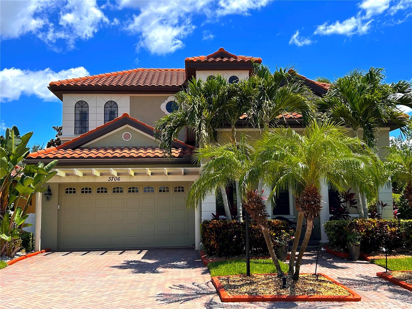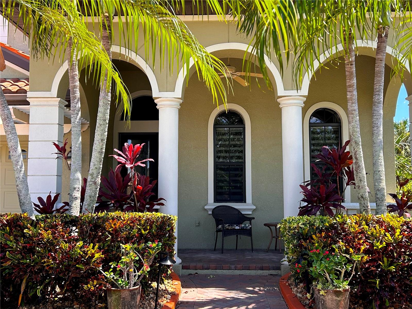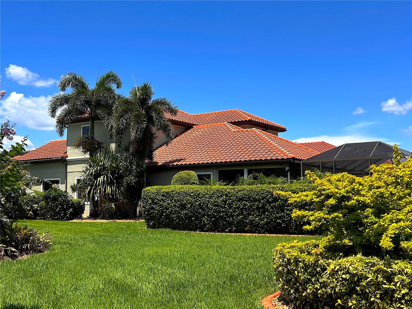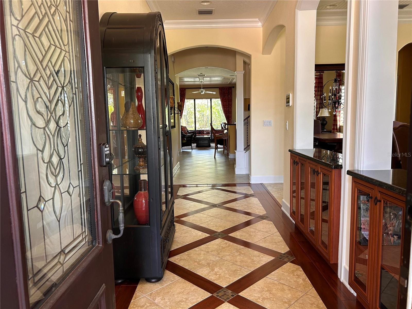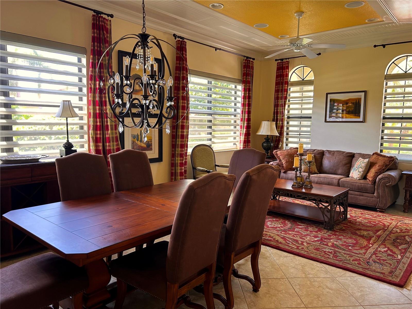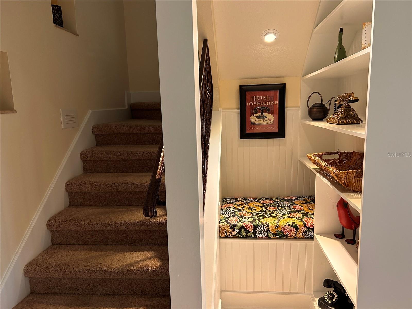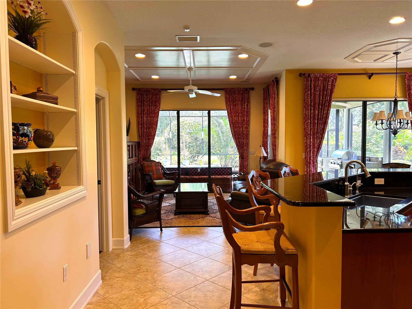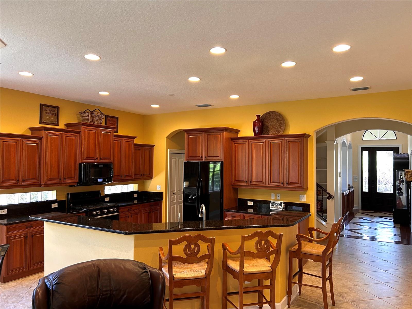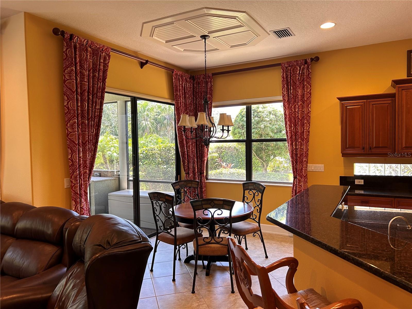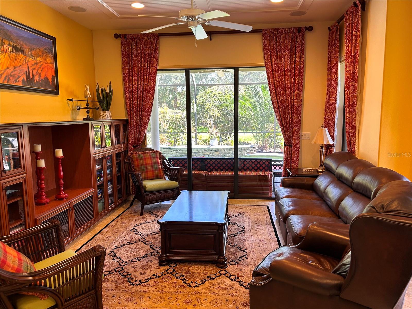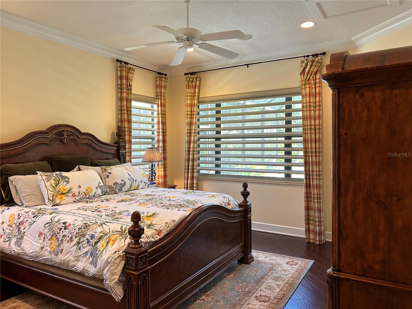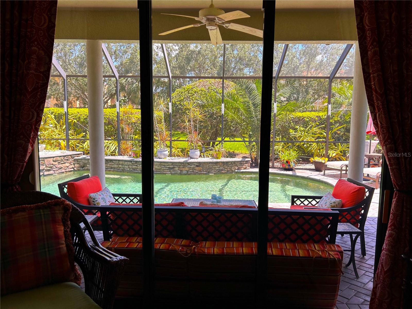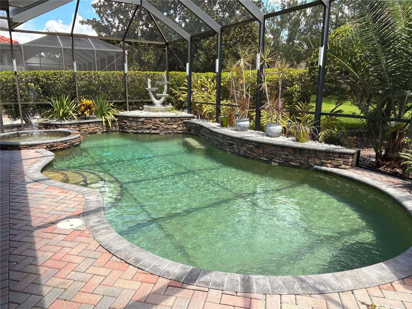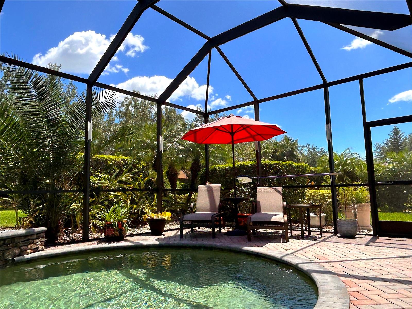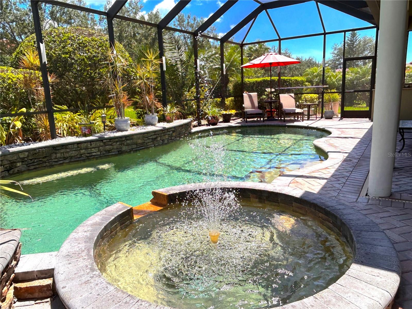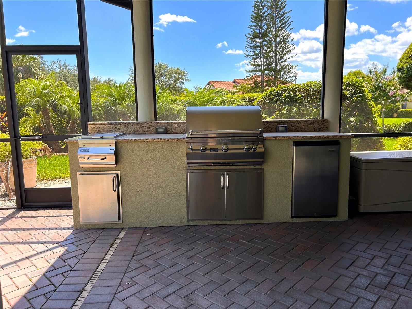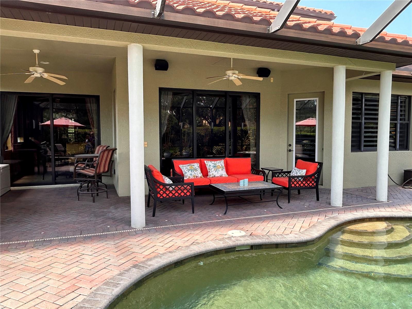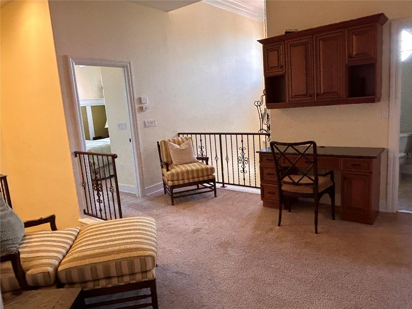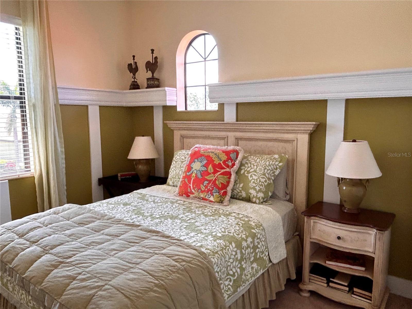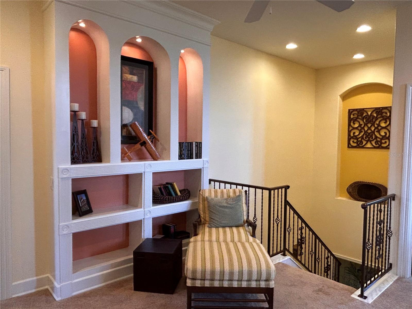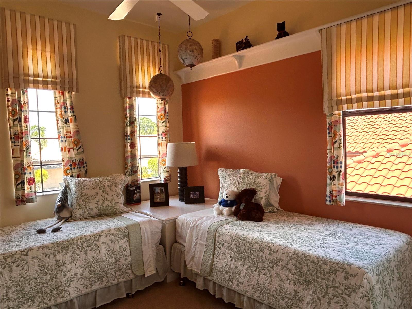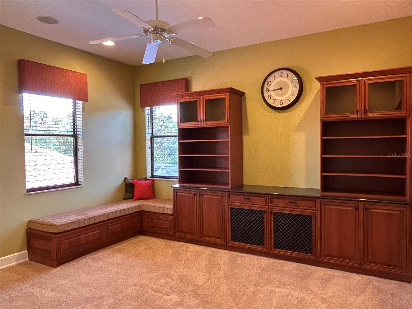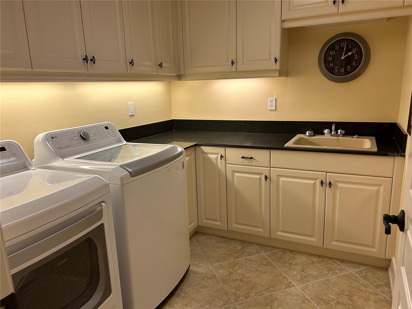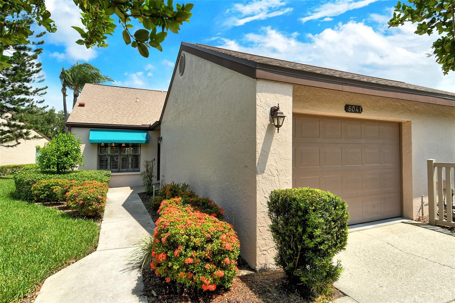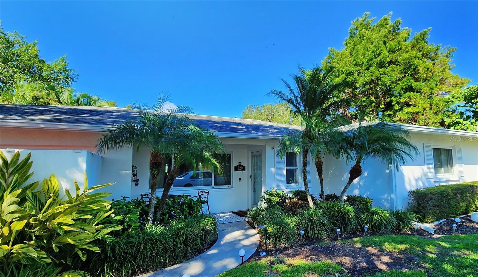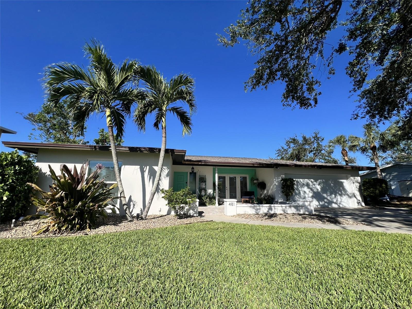3706 80th Drive E, SARASOTA, FL 34243
Property Photos
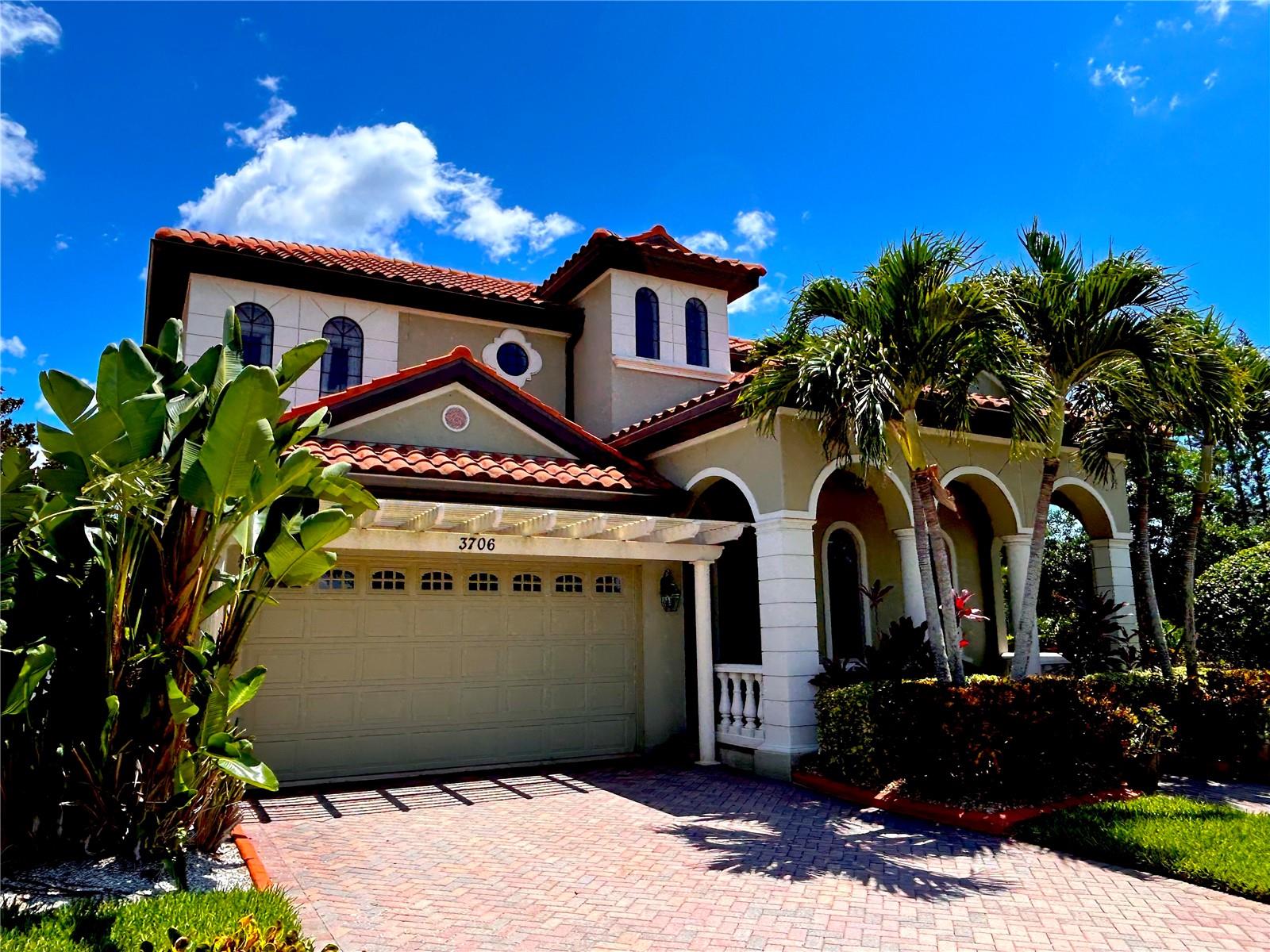
Would you like to sell your home before you purchase this one?
Priced at Only: $5,500
For more Information Call:
Address: 3706 80th Drive E, SARASOTA, FL 34243
Property Location and Similar Properties
- MLS#: A4657088 ( Residential Lease )
- Street Address: 3706 80th Drive E
- Viewed: 16
- Price: $5,500
- Price sqft: $1
- Waterfront: No
- Year Built: 2007
- Bldg sqft: 3891
- Bedrooms: 3
- Total Baths: 4
- Full Baths: 3
- 1/2 Baths: 1
- Garage / Parking Spaces: 2
- Days On Market: 16
- Additional Information
- Geolocation: 27.3963 / -82.516
- County: MANATEE
- City: SARASOTA
- Zipcode: 34243
- Subdivision: Residences At University Grove
- Elementary School: Kinnan
- Middle School: Braden River
- High School: Southeast
- Provided by: HOMESMART
- Contact: Rob Winfree
- 407-476-0461

- DMCA Notice
-
DescriptionLuxury Living in the Residences at University Groves Fully Furnished Executive Retreat Step into timeless elegance with this turnkey furnished executive home nestled in the highly regarded Residences at University Groves. Every detail of this property has been meticulously crafted to offer a lifestyle of comfort, sophistication, and seamless indoor outdoor living. From the moment you arrive, this home commands attention with its classic Florida Mediterranean architecture, stately columned arbor, and brick paver walkway that leads to a welcoming front porchideal for morning coffee or evening chats with neighbors. The lush, oversized homesite is beautifully landscaped with mature trees and new accent lighting that enhances its curb appeal day and night. Inside, a grand foyer with soaring ceilings, custom wood inlays, and tile flooring sets the tone for the luxury that follows. Flanking the entrance are elegant glass door display cabinetsperfect for showcasing your favorite pieces. The formal living and dining rooms offer ideal spaces for entertaining, complete with a butlers pantry for effortless hosting. At the heart of the home, the gourmet island kitchen is a chefs dreamfeaturing a natural gas range, custom wood cabinetry, generous granite countertops, and open sightlines to the family room and caf dining area. Step through to the covered lanai to enjoy the heated pool, spa, and fully equipped outdoor kitchenyour private resort for relaxation or entertaining under the stars. The first floor primary suite is a sanctuary of comfort with two large walk in closets, dual vanities, and a spa like bath with a separate walk in shower. Upstairs, a cozy retreat with built in workspaces leads to two spacious guest bedrooms, a large bonus room, and two full bathsperfect for guests, a home office, or a media room. This residence is not only stunning but smartly equipped: impact resistant windows, zoned A/C, a tankless gas water heater, under sink water filtration, and a whole home natural gas generator for peace of mind. Additional upgrades include: Fresh interior and exterior paint Automatic window blinds Epoxy coated garage floors with built in storage Custom lighting throughout the lanai and landscape New pool heater, Pentair control system, and updated outdoor furniture Perfectly located just minutes from downtown Sarasota, Lido Beach, and the shopping and dining at University Town Center, this exceptional property offers refined living in one of Sarasotas most desirable communities. Welcome to your next chapter in Florida luxuryschedule your private showing today.
Payment Calculator
- Principal & Interest -
- Property Tax $
- Home Insurance $
- HOA Fees $
- Monthly -
For a Fast & FREE Mortgage Pre-Approval Apply Now
Apply Now
 Apply Now
Apply NowFeatures
Building and Construction
- Builder Model: Amendola
- Builder Name: Fidelity Homes
- Covered Spaces: 0.00
- Exterior Features: Hurricane Shutters, Lighting, Outdoor Grill, Outdoor Kitchen, Private Mailbox, Rain Gutters, Sidewalk, Sliding Doors
- Flooring: Carpet, Ceramic Tile, Wood
- Living Area: 2920.00
- Other Structures: Outdoor Kitchen
Land Information
- Lot Features: Corner Lot, In County, Irregular Lot, Landscaped, Oversized Lot, Sidewalk, Paved
School Information
- High School: Southeast High
- Middle School: Braden River Middle
- School Elementary: Kinnan Elementary
Garage and Parking
- Garage Spaces: 2.00
- Open Parking Spaces: 0.00
- Parking Features: Garage Door Opener
Eco-Communities
- Pool Features: Child Safety Fence, Gunite, Heated, In Ground, Lighting, Salt Water, Screen Enclosure
- Water Source: Public
Utilities
- Carport Spaces: 0.00
- Cooling: Central Air, Zoned
- Heating: Heat Pump, Zoned
- Pets Allowed: No
- Sewer: Public Sewer
- Utilities: Cable Connected, Electricity Connected, Fiber Optics, Natural Gas Connected, Sewer Connected, Sprinkler Well, Underground Utilities, Water Connected
Finance and Tax Information
- Home Owners Association Fee: 0.00
- Insurance Expense: 0.00
- Net Operating Income: 0.00
- Other Expense: 0.00
Other Features
- Appliances: Convection Oven, Dishwasher, Dryer, Gas Water Heater, Microwave, Refrigerator, Tankless Water Heater, Washer, Water Filtration System
- Association Name: Premium Resource Management, Inc. -
- Association Phone: 941-359-4876
- Country: US
- Furnished: Furnished
- Interior Features: Built-in Features, Ceiling Fans(s), Central Vaccum, Crown Molding, Dry Bar, Eat-in Kitchen, High Ceilings, Kitchen/Family Room Combo, Living Room/Dining Room Combo, Primary Bedroom Main Floor, Solid Wood Cabinets, Stone Counters, Thermostat, Walk-In Closet(s), Window Treatments
- Levels: Two
- Area Major: 34243 - Sarasota
- Occupant Type: Vacant
- Parcel Number: 2029002709
- Views: 16
Owner Information
- Owner Pays: Pest Control, Pool Maintenance, Trash Collection
Similar Properties
Nearby Subdivisions
Arbor Lakes A
Ashley Trace At University Pla
Avista Of Palmaire
Avista Of Palmaire Sec 1
Avista Of Palmaire Section 1
Ballentine Manor Estates
Brookside Add To Whitfield
Carlyle At Village Of Palm Air
Cascades At Sarasota Ph I
Cascades At Sarasota Ph Ii
Cedar Creek
Chaparral
Clubside At Palmaire I Ii
Country Oaks Ph I
Crescent Lakes Ph I
De Soto Country Club Colony
De Soto Lakes Country Club Col
Desoto Lakes Country Club Colo
Eagle Creek I
Eagle Creek I Condo
Eagle Creek Ii
Eagle Creek Iii
Eagle Creek Vi Condo
Fairway Lakes At Palm Aire
Gardens At Palm Aire Country C
Gardens At Palmaire Country Cl
Golf Pointe At Palmaire Cc Sec
Grady Pointe
Hunters Grove
Lakeridge Falls Ph 1a
Lakeridge Falls Ph 1c
Magellan Park
Misty Oaks
No 1 Palmaire Desoto Lakes Cc
Palm Aire At Sarasota No 10b C
Palm Aire At Sarasota No 9 B C
Palm Lakes
Palm-aire At Sarasota 11a
Palmaire
Palmaire At Desoto Lakes Cntry
Palmaire At Sarasota 10a
Palmaire At Sarasota 10b
Palmaire At Sarasota 10c
Palmaire At Sarasota 11a
Palmaire At Sarasota 7b
Palmaire At Sarasota 8c Co
Palmaire At Sarasota 9b
Palmaire Condo 2
Palmaire Desoto Lakes Country
Parkridge Ph 33 19
Parkridge Ph 33 & 19
Parkridge Phase 11
Pinehurst Village Sec 1 Ph Bg
Pinehurst Village Sec 1 Ph C
Quail Run Ph Iv
Residences At University Grove
Riviera Club Village At Longwo
San Michele At University Comm
Sarabay Harbour
Sarasota Cay Club Condo
Sarasota Lakes Coop
Shadybrook Village Amd
Sienna Park Twnhms
Soleil Ph 16
Soleil Ph 20
Soliel
Sonoma Ph I
The Hollows Ph I
The Preserves At Palmaire
University Village
Villa Amalfi
Whitfield Country Club Heights
Whitfield Estates
Woodlake Villas At Palm Aire 5
Woodlake Villas At Palmaire Ii
Woodland Green
Woodland Green A Condo Or12926

- Marian Casteel, BrkrAssc,REALTOR ®
- Tropic Shores Realty
- CLIENT FOCUSED! RESULTS DRIVEN! SERVICE YOU CAN COUNT ON!
- Mobile: 352.601.6367
- Mobile: 352.601.6367
- 352.601.6367
- mariancasteel@yahoo.com


