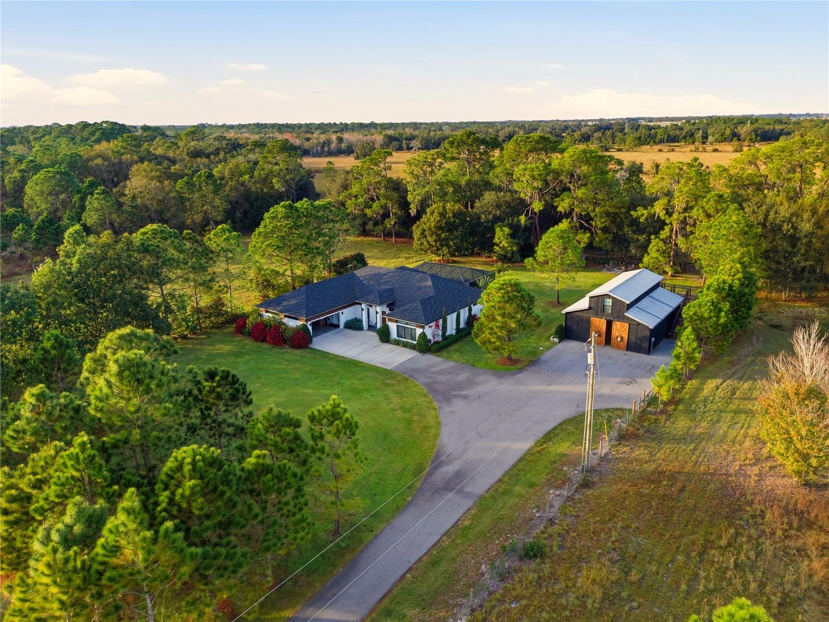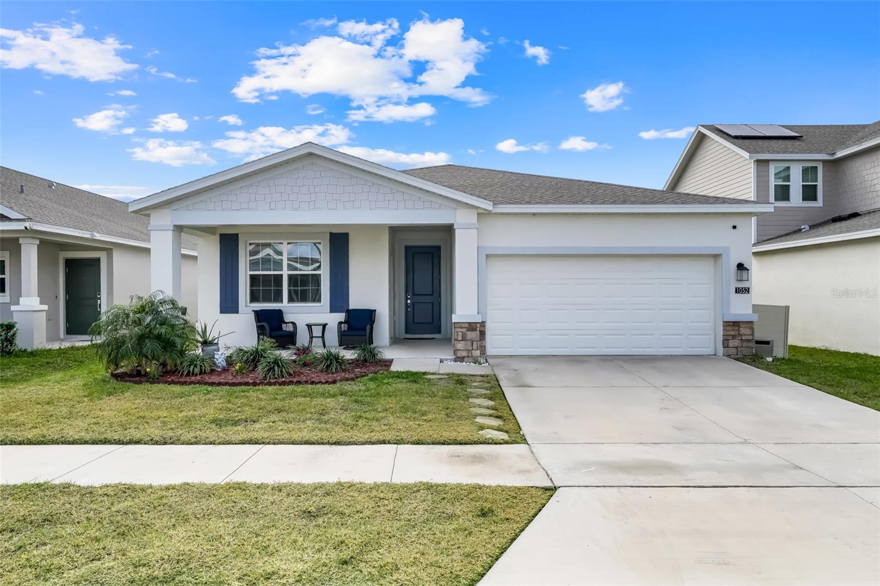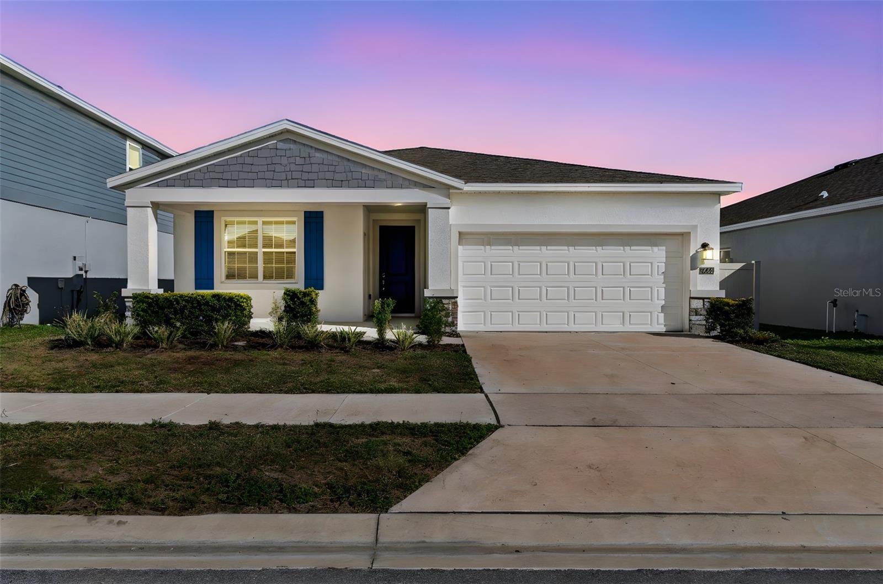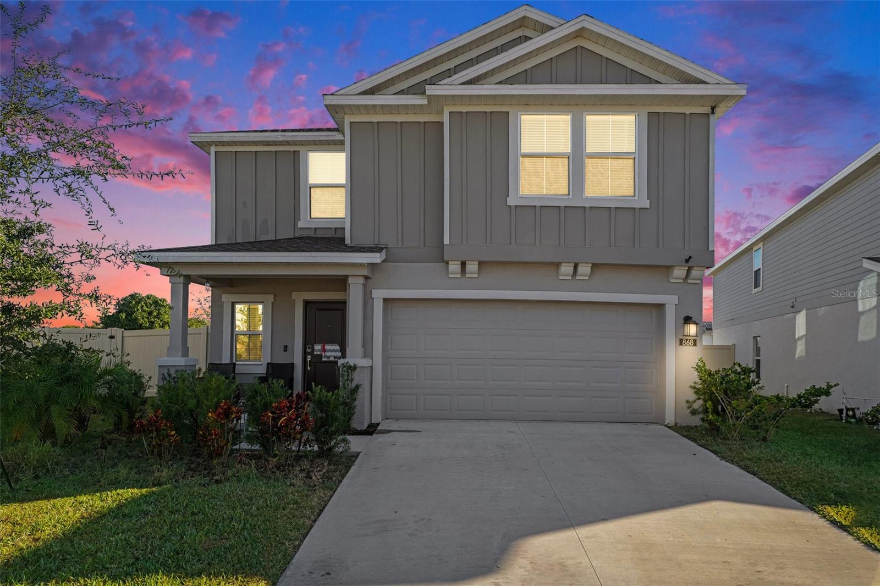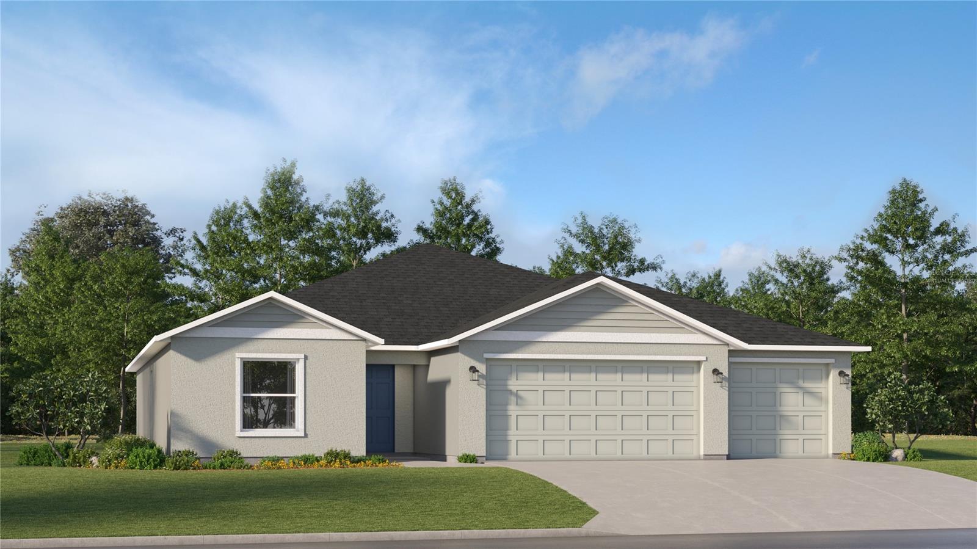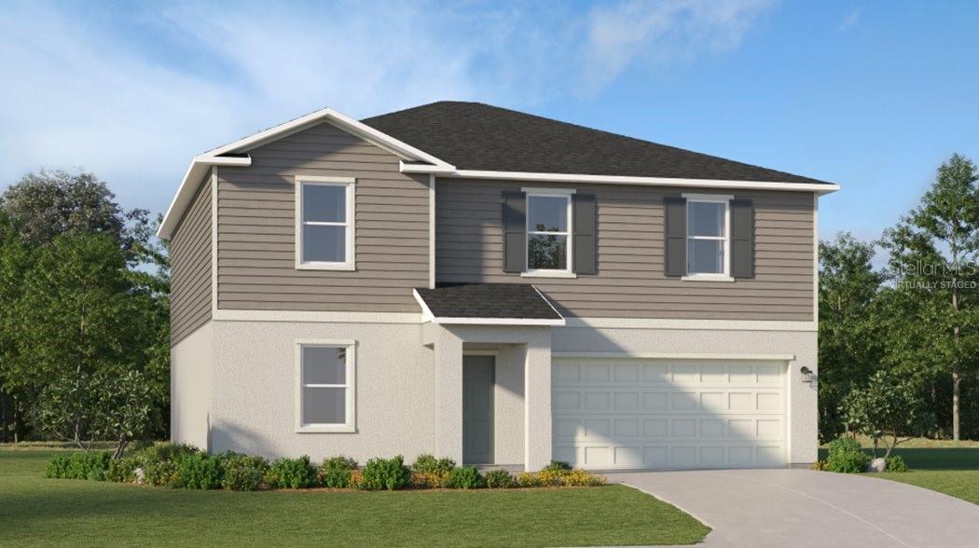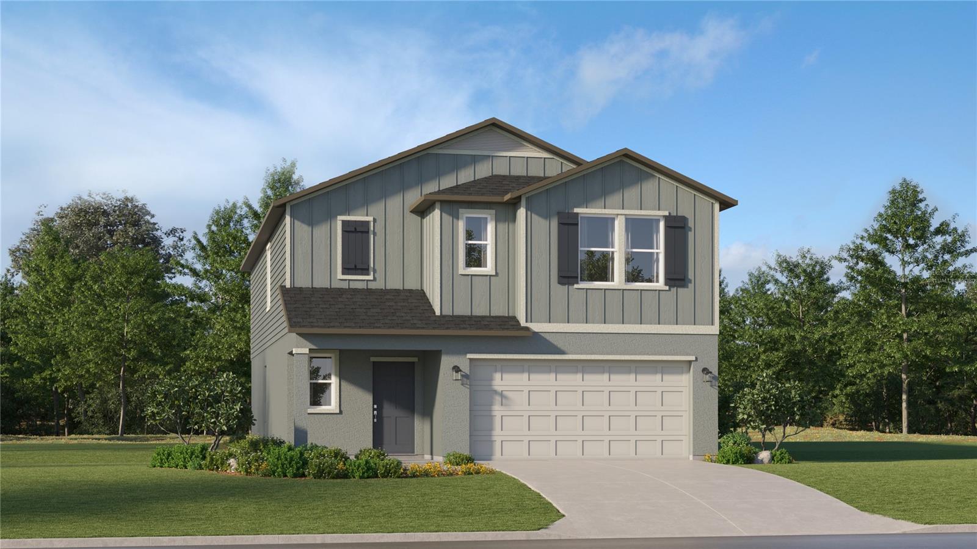Searching on:
- School = Wahneta Elem
- Listing Status = Active
Single Family
- Price: $1,450,000.00
- Price sqft: $413.11 / sqft
- Days On Market: 17
- Bedrooms: 3
- Baths: 2
- Garage / Parking Spaces: 2
- Bldg sqft: 3510
- Acreage: 30.36 acres
- Pool: Yes
- Waterfront: No
- Year Built: 2014
MLS#: L4958470
- County: POLK
- City: WINTER HAVEN
- Zipcode: 33880
- Elementary School: Wahneta Elem
- Middle School: Westwood Middle
- High School: Lake Region High
- Provided by: THE STONES REAL ESTATE FIRM

- DMCA Notice
Single Family
- Price: $380,000.00
- Price sqft: $132.82 / sqft
- Days On Market: 9
- Bedrooms: 4
- Baths: 3
- Garage / Parking Spaces: 2
- Bldg sqft: 2861
- Acreage: 0.13 acres
- Pool: No
- Community Pool: Yes
- Waterfront: No
- Year Built: 2023
MLS#: O6376749
- County: POLK
- City: EAGLE LAKE
- Zipcode: 33839
- Subdivision: Rancheslk Mcleod I
- Elementary School: Wahneta Elem
- Middle School: Westwood Middle
- High School: Lake Region High
- Provided by: KELLER WILLIAMS ADVANTAGE III

- DMCA Notice
Single Family
- Price: $364,900.00
- Price sqft: $128.49 / sqft
- Days On Market: 24
- Bedrooms: 4
- Baths: 3
- Garage / Parking Spaces: 2
- Bldg sqft: 2840
- Acreage: 0.13 acres
- Pool: No
- Waterfront: No
- Year Built: 2024
MLS#: TB8463554
- County: POLK
- City: EAGLE LAKE
- Zipcode: 33839
- Subdivision: Rancheslk Mcleod Ii
- Elementary School: Wahneta Elem
- Middle School: Westwood Middle
- High School: Lake Region High
- Provided by: REALTY BLU

- DMCA Notice
Single Family
- Price: $349,500.00
- Price sqft: $114.93 / sqft
- Previous Price: $352,000
- Last Price Change: 01/29/26
- Days On Market: 45
- Bedrooms: 5
- Baths: 3
- Garage / Parking Spaces: 2
- Bldg sqft: 3041
- Acreage: 0.17 acres
- Pool: No
- Waterfront: No
- Year Built: 2023
MLS#: P4937337
- County: POLK
- City: EAGLE LAKE
- Zipcode: 33839
- Subdivision: Ranches At Mcleod 40s
- Elementary School: Wahneta Elem
- Middle School: Westwood Middle
- High School: Lake Region High
- Provided by: LPT REALTY, LLC

- DMCA Notice
Single Family
- Price: $347,240.00
- Price sqft: $108.96 / sqft
- Days On Market: 6
- Bedrooms: 5
- Baths: 3
- Garage / Parking Spaces: 3
- Bldg sqft: 3187
- Acreage: 0.17 acres
- Pool: No
- Waterfront: No
- Year Built: 2026
MLS#: O6378373
- County: POLK
- City: EAGLE LAKE
- Zipcode: 33839
- Subdivision: Ranches At Mcleod 60s
- Elementary School: Wahneta Elem
- Middle School: Westwood Middle
- High School: Lake Region High
- Provided by: LENNAR REALTY

- DMCA Notice
Single Family
- Price: $344,240.00
- Price sqft: $122.72 / sqft
- Days On Market: 23
- Bedrooms: 4
- Baths: 3
- Garage / Parking Spaces: 3
- Bldg sqft: 2805
- Acreage: 0.17 acres
- Pool: No
- Waterfront: No
- Year Built: 2026
MLS#: O6373457
- County: POLK
- City: EAGLE LAKE
- Zipcode: 33839
- Subdivision: Ranches At Mcleod 60s
- Elementary School: Wahneta Elem
- Middle School: Westwood Middle
- High School: Lake Region High
- Provided by: LENNAR REALTY

- DMCA Notice
Single Family
- Price: $340,000.00
- Price sqft: $140.79 / sqft
- Previous Price: $350,000
- Last Price Change: 01/07/26
- Days On Market: 258
- Bedrooms: 4
- Baths: 3
- Garage / Parking Spaces: 2
- Bldg sqft: 2415
- Acreage: 0.13 acres
- Pool: No
- Community Pool: Yes
- Waterfront: No
- Year Built: 2023
MLS#: O6311392
- County: POLK
- City: EAGLE LAKE
- Zipcode: 33839
- Subdivision: Rancheslk Mcleod I
- Elementary School: Wahneta Elem
- Middle School: Westwood Middle
- High School: Lake Region High
- Provided by: EPIQUE REALTY, INC.

- DMCA Notice
Single Family
- Price: $331,240.00
- Price sqft: $175.54 / sqft
- Previous Price: $330,490
- Last Price Change: 01/12/26
- Days On Market: 112
- Bedrooms: 5
- Baths: 3
- Garage / Parking Spaces: 2
- Bldg sqft: 1887
- Acreage: 0.13 acres
- Pool: No
- Waterfront: No
- Year Built: 2025
MLS#: O6353209
- County: POLK
- City: EAGLE LAKE
- Zipcode: 33839
- Subdivision: Ranches At Mcleod 50s
- Elementary School: Wahneta Elem
- Middle School: Westwood Middle
- High School: Lake Region High
- Provided by: LENNAR REALTY

- DMCA Notice
Single Family
- Price: $328,740.00
- Price sqft: $114.82 / sqft
- Previous Price: $327,990
- Last Price Change: 02/03/26
- Days On Market: 112
- Bedrooms: 6
- Baths: 3
- Garage / Parking Spaces: 2
- Bldg sqft: 2863
- Acreage: 0.10 acres
- Pool: No
- Waterfront: No
- Year Built: 2025
MLS#: O6353164
- County: POLK
- City: EAGLE LAKE
- Zipcode: 33839
- Subdivision: Ranches At Mcleod 40s
- Elementary School: Wahneta Elem
- Middle School: Westwood Middle
- High School: Lake Region High
- Provided by: LENNAR REALTY

- DMCA Notice
Single Family
- Price: $322,240.00
- Price sqft: $143.73 / sqft
- Previous Price: $321,490
- Last Price Change: 01/12/26
- Days On Market: 231
- Bedrooms: 3
- Baths: 2
- Garage / Parking Spaces: 3
- Bldg sqft: 2242
- Acreage: 0.17 acres
- Pool: No
- Waterfront: No
- Year Built: 2025
MLS#: O6319928
- County: POLK
- City: EAGLE LAKE
- Zipcode: 33839
- Subdivision: Ranches At Mcleod 60s
- Elementary School: Wahneta Elem
- Middle School: Westwood Middle
- High School: Lake Region High
- Provided by: LENNAR REALTY

- DMCA Notice

