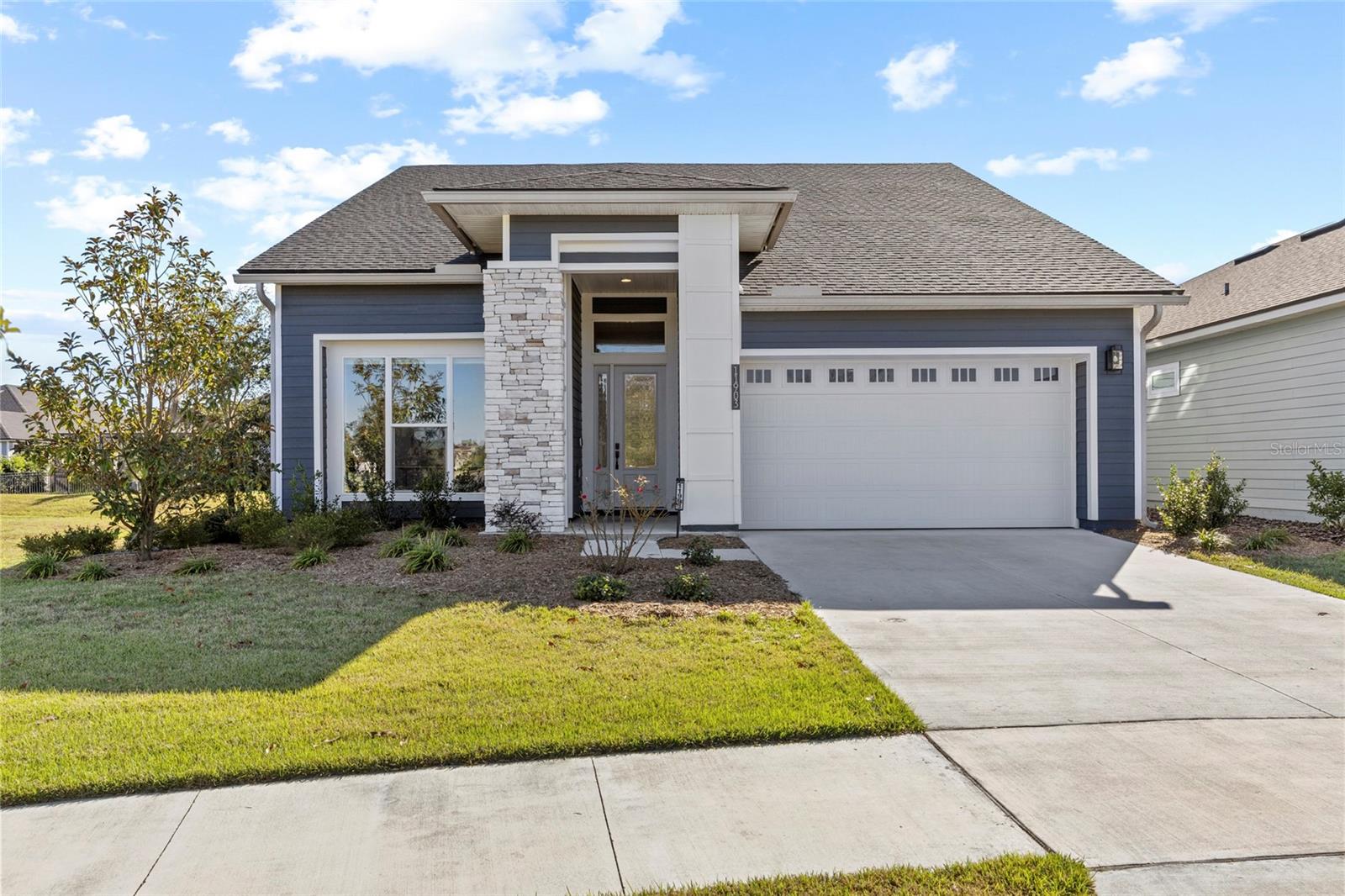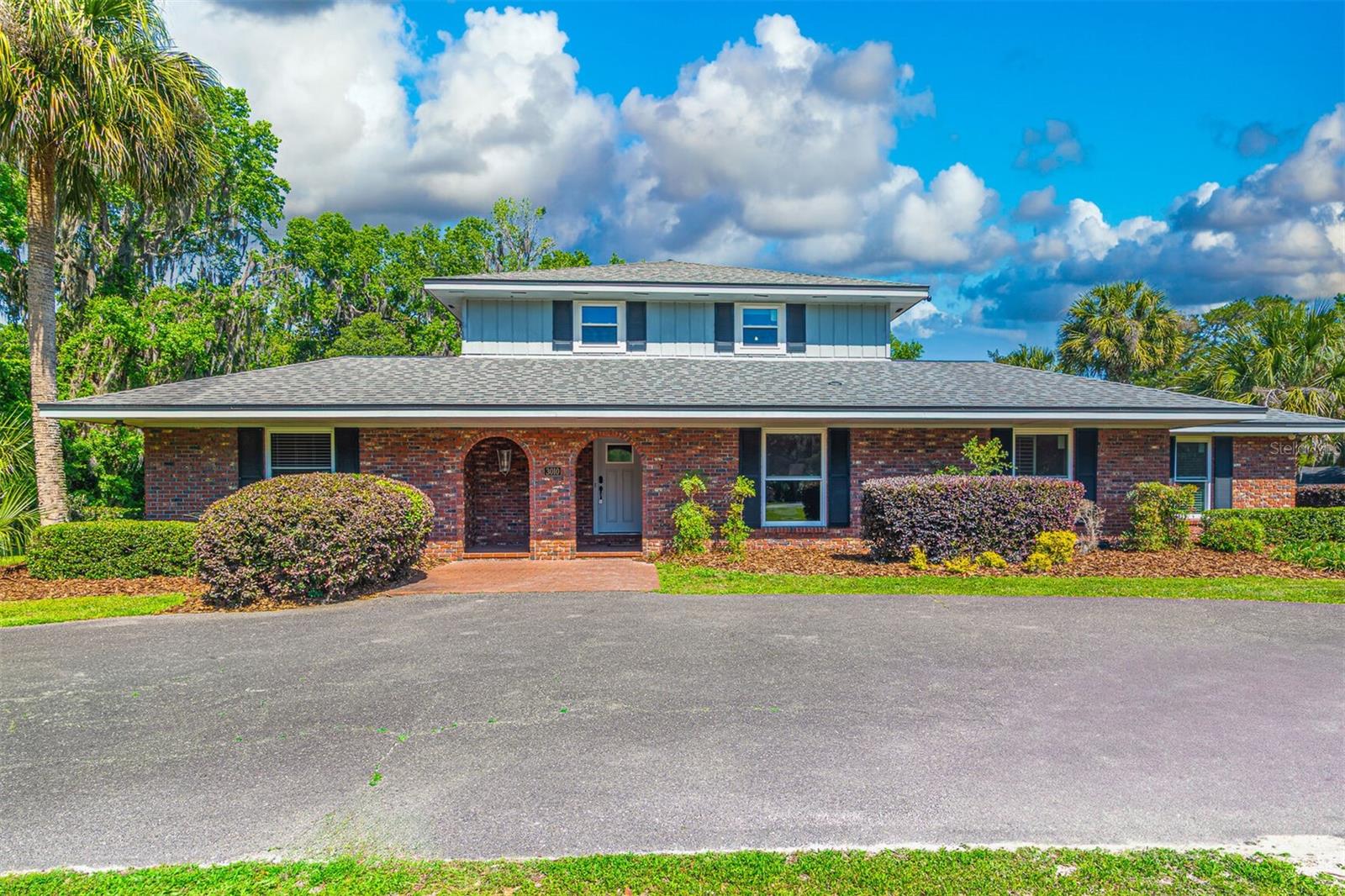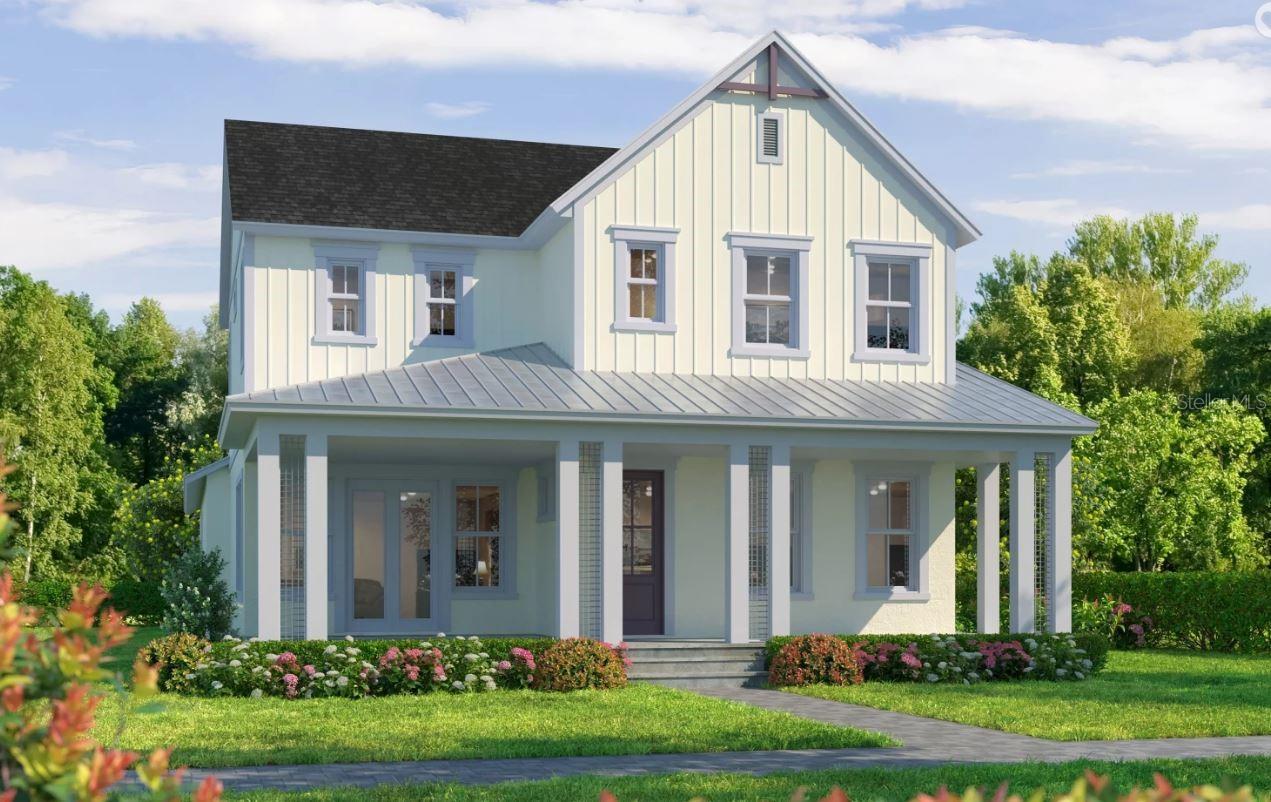11903 31st Road, Gainesville, FL 32608
Property Photos

Would you like to sell your home before you purchase this one?
Priced at Only: $624,900
For more Information Call:
Address: 11903 31st Road, Gainesville, FL 32608
Property Location and Similar Properties
- MLS#: GC526504 ( Single Family )
- Street Address: 11903 31st Road
- Viewed: 7
- Price: $624,900
- Price sqft: $182
- Waterfront: No
- Year Built: 2022
- Bldg sqft: 3429
- Bedrooms: 4
- Total Baths: 4
- Full Baths: 3
- 1/2 Baths: 1
- Garage / Parking Spaces: 2
- Days On Market: 180
- Additional Information
- Geolocation: 29.6245 / -82.4693
- County: ALACHUA
- City: Gainesville
- Zipcode: 32608
- Subdivision: Oakmont Ph 4 Pb 36 Pg 83
- Elementary School: Lawton M. Chiles Elementary Sc
- Middle School: Kanapaha Middle School AL
- High School: F. W. Buchholz High School AL
- Provided by: KELLER WILLIAMS GAINESVILLE REALTY PARTNERS
- DMCA Notice
-
DescriptionThis stunning 4 bedroom, 3.5 bath home is built on a premium lot in the coveted neighborhood of Oakmont! Situated on a corner lot next to a landscaped neighborhood green space you can enjoy a beautiful view with only immediate neighbors on one side of the home. No expense or updgrade was spared in this beautiful ICI custom built home! Step inside to soaring 12 ceilings, an abundance of natural light, and a clear view straight through! Youll appreciate all the extra thought put into make this home convenient, private, and cozy for all! The foyer is spacious and grand with the garage to the right and two well appointed guest bedrooms with a full guest bathroom to the left. Just beyond the foyer, youll enjoy spending time with family and friends in the lovely dining room that overlooks the neighborhood green space. Opposite of the dining room is an oversized laundry room and a half bathroom. The incredibly spacious living room boasts 11 picture windows, an 8 stacking sliding glass door, a 13 tray ceiling, and a built in surround sound system that extends to the outdoor patio as well! The kitchen is a chefs dream with a built in Wolf 5 burner gas stove, Samsung french door glass front refrigerator, an 8 island with farmhouse sink and counter height seating, upgraded cabinetry with ample storage, quartz countertops, and a large pantry! At the back of the home, youll appreciate retreating to your large, private primary suite with a 13 tray ceiling detail and a spa like primary bathroom that includes a double sink vanity, a rainfall shower with riverbed tile that will make you feel like youre showering in nature, and a massive walk in closet. The paver outdoor patio is perfect for enjoying sunset views in your fully fenced backyard while the kids play. Thats not all, stairs lead you to a private suite above the garage with an en suite bathroom and a large walk in closet. Additional features include: extended tandem garage perfect for a home gym or extra storage space; Habitech smart home system; and so much more! Call today to schedule your showing! *Buyer to verify all property details.*
Payment Calculator
- Principal & Interest -
- Property Tax $
- Home Insurance $
- HOA Fees $
- Monthly -
For a Fast & FREE Mortgage Pre-Approval Apply Now
Apply Now
 Apply Now
Apply NowFeatures
Finance and Tax Information
- Possible terms: Cash, Conventional
Similar Properties
Nearby Subdivisions
Brighton Park
Brytan
Chestnut Village Ph Ii Pb 35 P
Country Club Estate Mcintosh G
Country Club Estates
Country Club West
Eloise Gardens
Estates Of Wilds Plantation
Finley Woods
Finley Woods Ph 1a
Finley Woods Ph 1b
Finley Woods Ph 1c
Finley Woods Ph1c
Garison Way Ph 1
Garison Way Ph 2
Grand Preserve At Kanapaha
Greenleaf
Haile Plantation
Haile Plantation Unit 10 Ph Ii
Haile Plantation Unit 26 Ph I
Haile Plantation Unit 26 Ph Ii
Haile Plantation Unit 34 Ph 6
Haile Plantation Unit 35 Ph 1
Haile Plantation Unit 36 Ph 1
Hamptons The
Hickory Forest
Hickory Forest 1st Add
Hickory Forest 2nd Add
Hp/the Village At Haile
Hpmatthews Grant
Hpthe Village At Haile
Kenwood
Longleaf
Longleaf Unit 1 Ph 2
Longleaf Unit 3 Ph 6
Longleaf Unit 4 Ph 8
Lugano Ph 2 Pb 34 Pg 93
Lugano Ph 3 Pb 37 Pg 54
Lugano Ph I
Mackey Hudson Tract
Madera Cluster Dev Ph 1
Mentone Cluster
Mentone Cluster Ph 8
Mentone Cluster Ph I Repl
Mentone Cluster Ph Iii
Mentone Cluster Ph Iv
Mentone Cluster Phase 1 Repl
N/a
Oakmont
Oakmont Ph 1
Oakmont Ph 1 Unit 1b
Oakmont Ph 2 Pb 32 Pg 30
Oakmont Ph 3 Pb 35 Pg 60
Oakmont Ph 4 Pb 36 Pg 83
Oakmont Phase 1
Oaks Preserve
Other
Prairie Bluff
Ricelands Sub
Serenola Manor
Southgate Cluster Dev
Still Wind Cluster Ph 2
Stillwinds Cluster Ph Iii
Thousand Oaks
Tower24
Valwood
Wilds Plantation
Willow Oak Plantation

- Marian Casteel, BrkrAssc,REALTOR ®
- Tropic Shores Realty
- CLIENT FOCUSED! RESULTS DRIVEN! SERVICE YOU CAN COUNT ON!
- Mobile: 352.601.6367
- Mobile: 352.601.6367
- 352.601.6367
- mariancasteel@yahoo.com










































