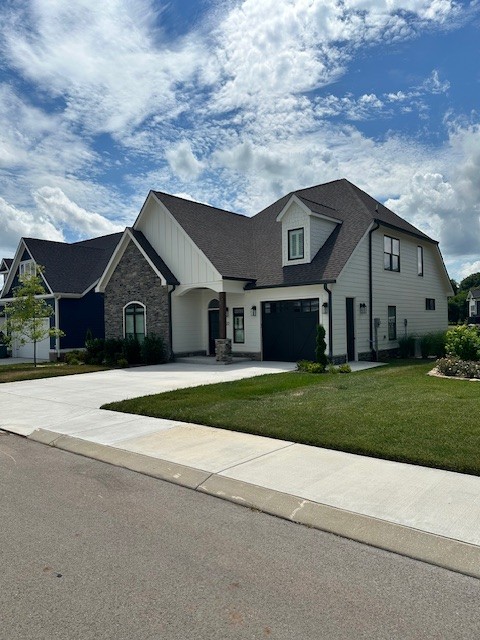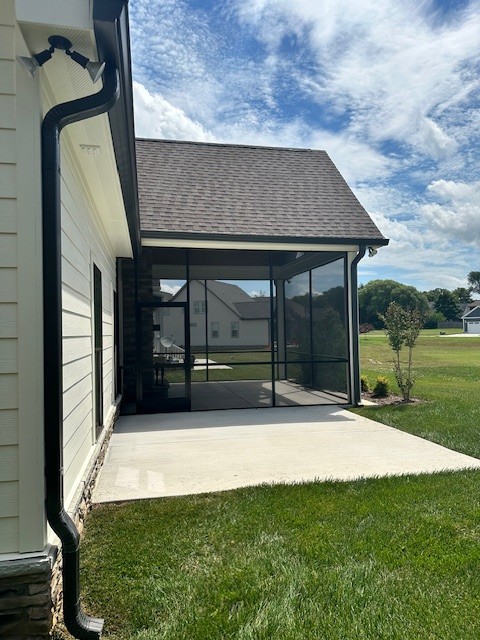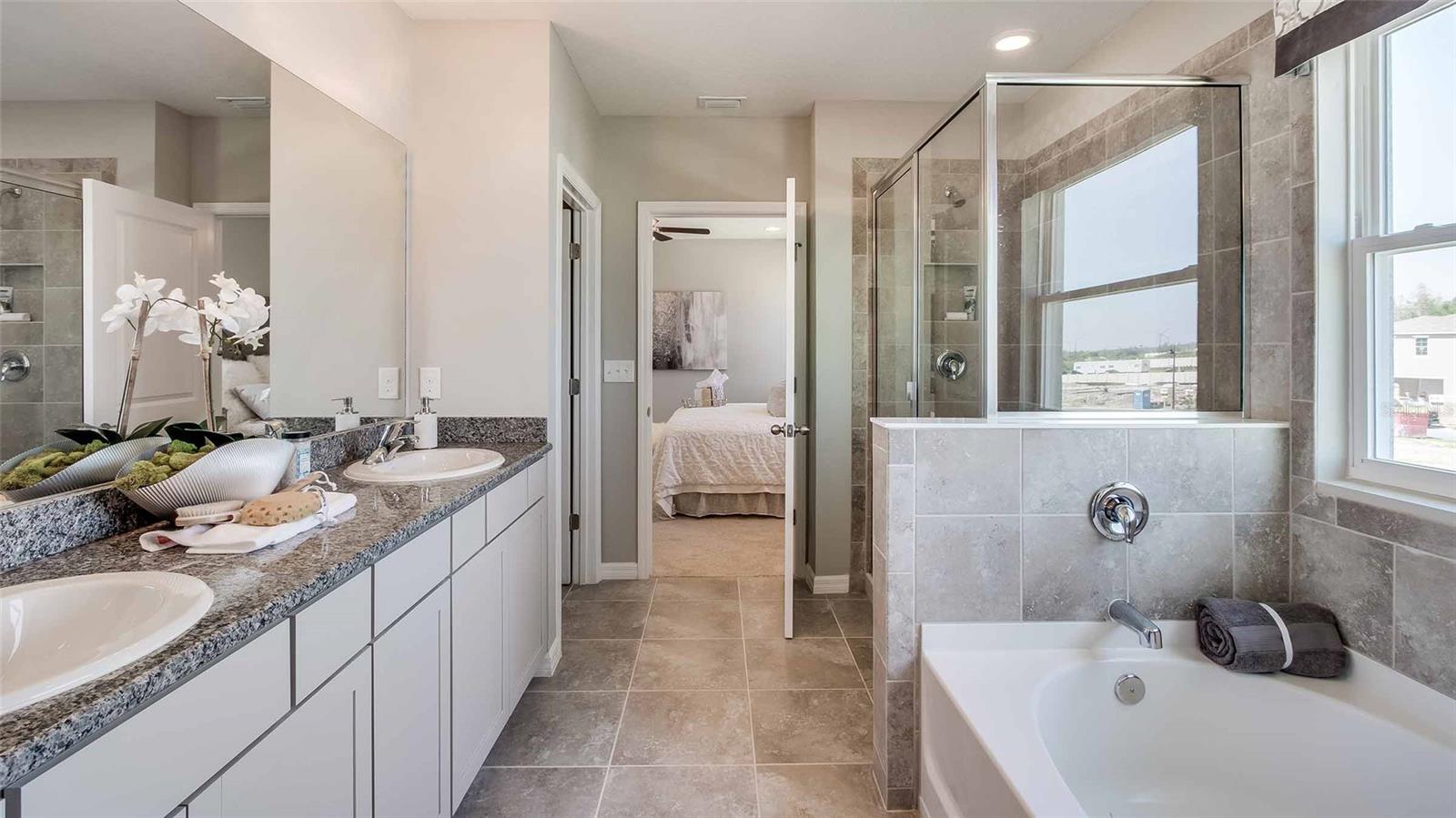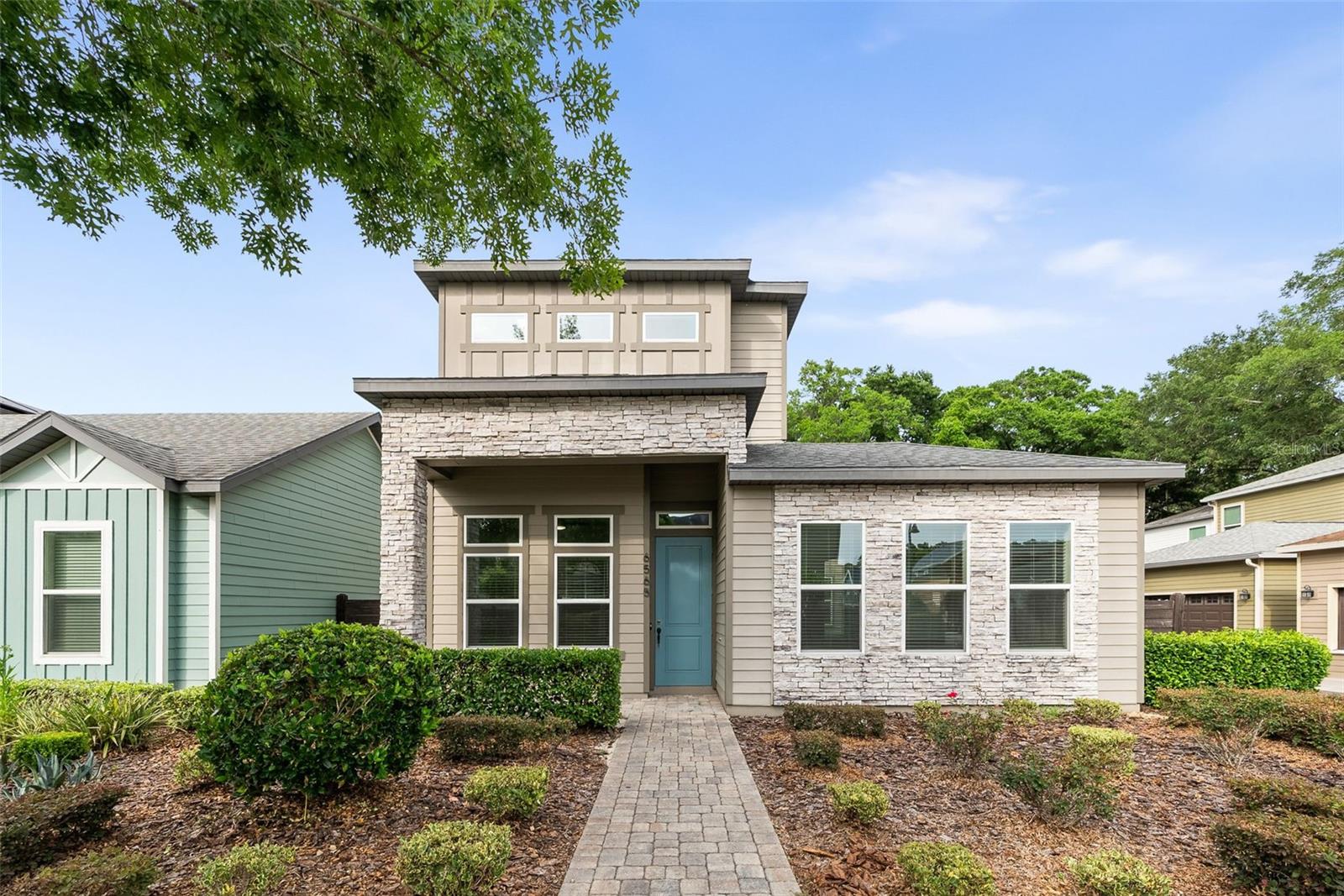5173 52nd Drive, GAINESVILLE, FL 32608
Property Photos
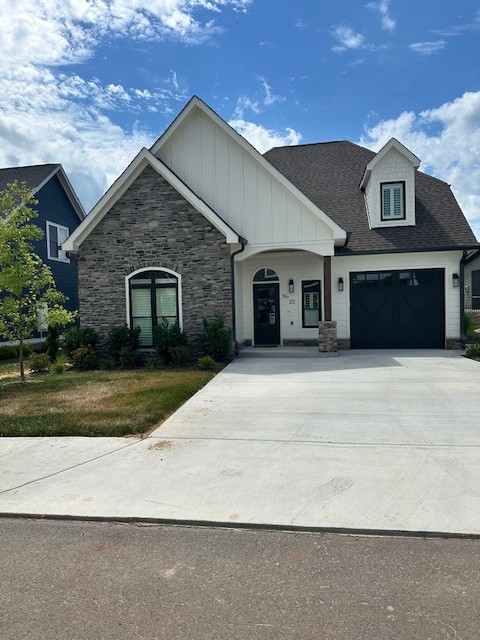
Would you like to sell your home before you purchase this one?
Priced at Only: $474,990
For more Information Call:
Address: 5173 52nd Drive, GAINESVILLE, FL 32608
Property Location and Similar Properties
- MLS#: OM696894 ( Residential )
- Street Address: 5173 52nd Drive
- Viewed: 27
- Price: $474,990
- Price sqft: $167
- Waterfront: No
- Year Built: 2025
- Bldg sqft: 2836
- Bedrooms: 5
- Total Baths: 3
- Full Baths: 3
- Garage / Parking Spaces: 2
- Days On Market: 94
- Additional Information
- Geolocation: 29.6101 / -82.3975
- County: ALACHUA
- City: GAINESVILLE
- Zipcode: 32608
- Subdivision: Oaks Preserve
- Elementary School: Idylwild
- Middle School: Kanapaha
- High School: Gainesville
- Provided by: DR HORTON REALTY OF WEST CENTRAL FLORIDA
- Contact: Jessica Cruz
- 352-414-3365

- DMCA Notice
-
DescriptionOne or more photo(s) has been virtually staged. Under Construction. This spacious two story floorplan includes a large open concept kitchen overlooking the great room and dining area that leads to a covered lanai. The first floor also provides a flex room upon entering the home, as well as a spacious guest bedroom and full bathroom. Upstairs there is a large bonus room, great for work or for play, as well as the Bedroom 1 with Bathroom 1, three additional bedrooms, a third full bathroom, and a well appointed laundry room. This home comes with installed stainless steel dishwasher, electric range, and microwave. Pictures, photographs, colors, features, and sizes are for illustration purposes only and will vary from the homes as built. Home and community information including pricing, included features, terms, availability, and amenities are subject to change and prior sale at any time without notice or obligation. CRC057592.
Payment Calculator
- Principal & Interest -
- Property Tax $
- Home Insurance $
- HOA Fees $
- Monthly -
For a Fast & FREE Mortgage Pre-Approval Apply Now
Apply Now
 Apply Now
Apply NowFeatures
Building and Construction
- Builder Model: Hemingway
- Builder Name: DR Horton INC
- Covered Spaces: 0.00
- Flooring: Carpet, Ceramic Tile
- Living Area: 2836.00
- Roof: Shingle
Property Information
- Property Condition: Under Construction
School Information
- High School: Gainesville High School-AL
- Middle School: Kanapaha Middle School-AL
- School Elementary: Idylwild Elementary School-AL
Garage and Parking
- Garage Spaces: 2.00
- Open Parking Spaces: 0.00
Eco-Communities
- Water Source: Public
Utilities
- Carport Spaces: 0.00
- Cooling: Central Air
- Heating: Central, Heat Pump
- Pets Allowed: Yes
- Sewer: Public Sewer
- Utilities: Other
Finance and Tax Information
- Home Owners Association Fee: 71.00
- Insurance Expense: 0.00
- Net Operating Income: 0.00
- Other Expense: 0.00
- Tax Year: 2024
Other Features
- Appliances: Dishwasher, Microwave, Range
- Association Name: ACCESS MANAGEMENT
- Association Phone: 813-607-2220
- Country: US
- Interior Features: Open Floorplan
- Legal Description: OAKS PRESERVE PH II PB 38 PG 66 LOT 129 OR 5195/3095
- Levels: Two
- Area Major: 32608 - Gainesville
- Occupant Type: Vacant
- Parcel Number: 06951-010-129
- Views: 27
- Zoning Code: PUD
Similar Properties
Nearby Subdivisions
Brighton Park
Brytan
Chestnut Village Ph Ii Pb 35 P
Country Club Estate Mcintosh G
Country Club Estates
Country Club Manor
Country Club Manor Unit Ii
Country Club West
Eloise Gardens
Estates Of Wilds Plantation
Finley Woods
Finley Woods Ph 1a
Finley Woods Ph 1b
Finley Woods Ph 1c
Garison Way Ph 1
Garison Way Ph 2
Grand Preserve At Kanapaha
Greenleaf
Haile Forest
Haile Plantation
Haile Plantation Laurel Park
Haile Plantation Unit 10 Ph Ii
Haile Plantation Unit 26 Ph Ii
Haile Plantation Unit 34 Ph 5
Haile Plantation Unit 35 Ph 1
Haile Plantation Unit 35 Ph 4
Haile Plantation Unit 9 Ph Iv
Haile Plantation/ Laurel Park
Hickory Forest
Hickory Forest 1st Add
Hickory Forest 2nd Add
Idylwild Estates
Kenwood
Longleaf
Longleaf Unit 1 Ph 1
Longleaf Unit 1 Ph 2
Longleaf Unit 4 Ph 8
Lugano Ph 2 Pb 34 Pg 93
Lugano Ph 3 Pb 37 Pg 54
Lugano Ph I
Mackey Hudson Tract
Madera Cluster Dev Ph 1
Mentone
Mentone Cluster
Mentone Cluster Dev Ph 1
Mentone Cluster Ph 8
Mentone Cluster Ph Iv
Oakmont
Oakmont Ph 1
Oakmont Ph 1 Unit 1b
Oakmont Ph 2 Pb 32 Pg 30
Oakmont Ph 3 Pb 35 Pg 60
Oakmont Ph 4 Pb 36 Pg 83
Oakmont Phase 1
Oaks Preserve
Prairie Bluff
Ricelands Sub
Still Wind Cluster Ph 2
Stillwinds Cluster Ph Iii
Thousand Oaks
Tower24
Valwood
Wilds Plantation
Willow Oak Plantation

- Marian Casteel, BrkrAssc,REALTOR ®
- Tropic Shores Realty
- CLIENT FOCUSED! RESULTS DRIVEN! SERVICE YOU CAN COUNT ON!
- Mobile: 352.601.6367
- Mobile: 352.601.6367
- 352.601.6367
- mariancasteel@yahoo.com


