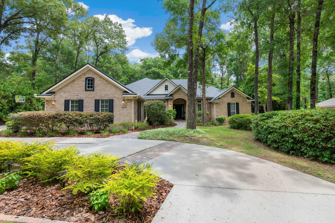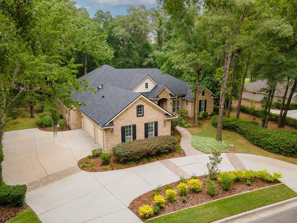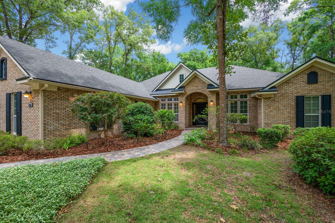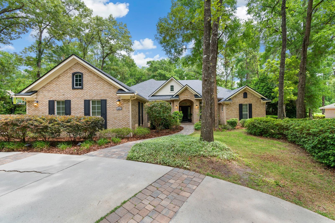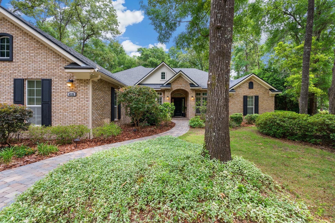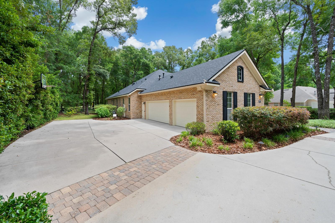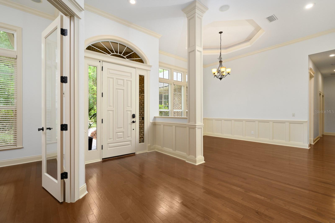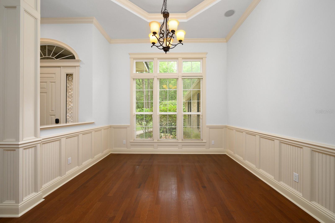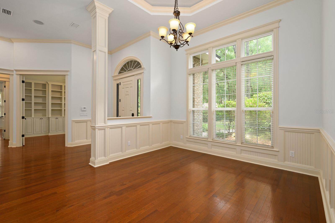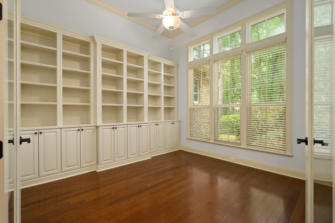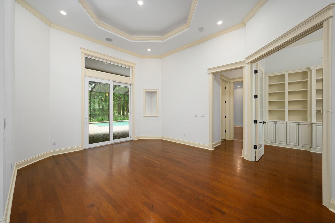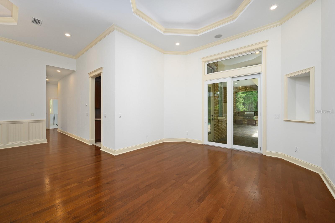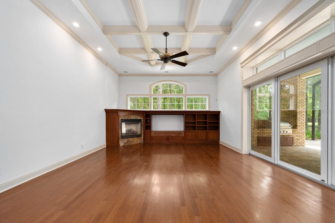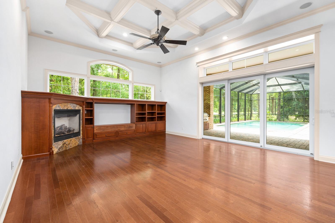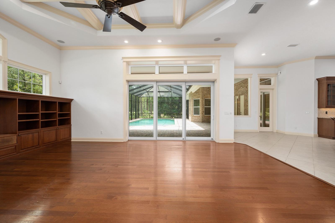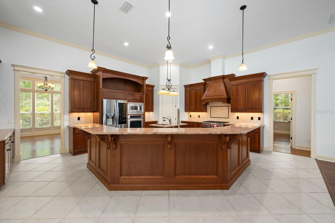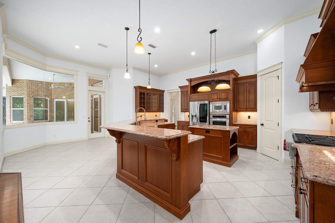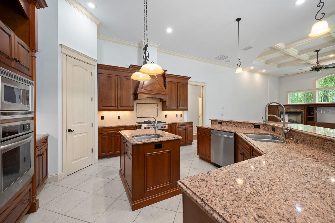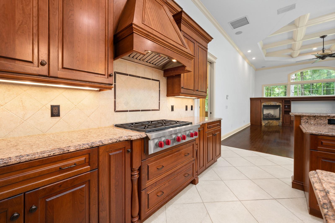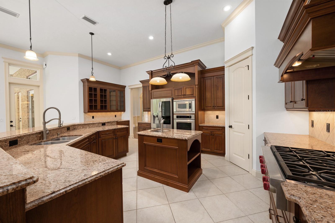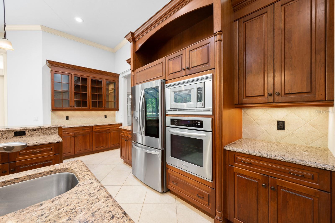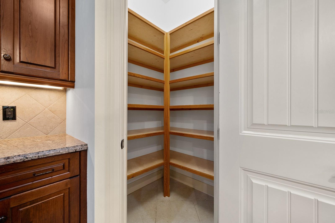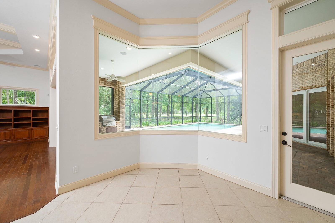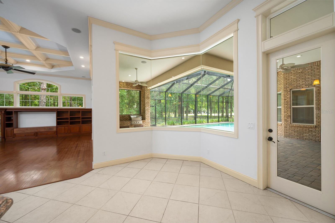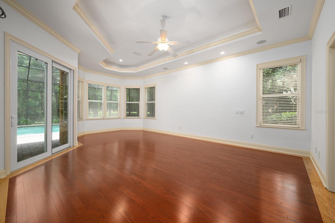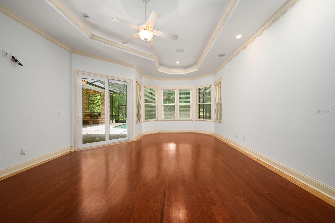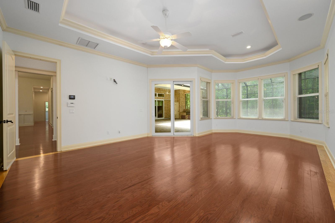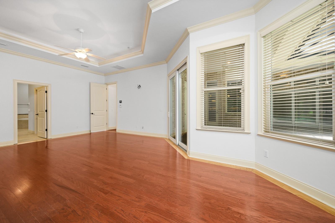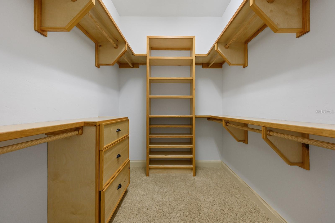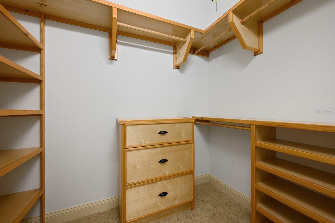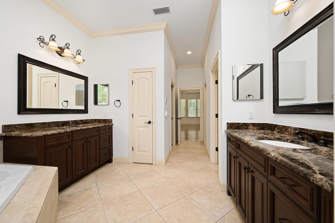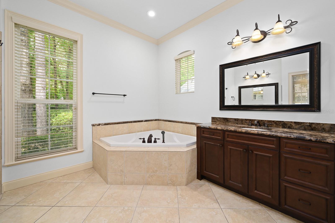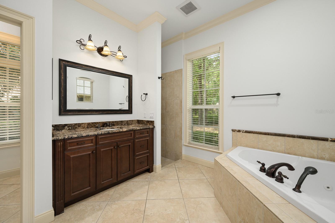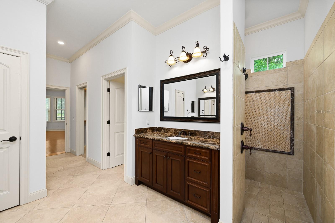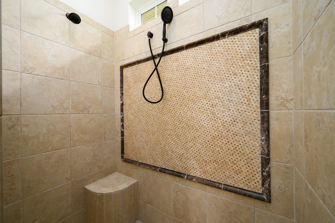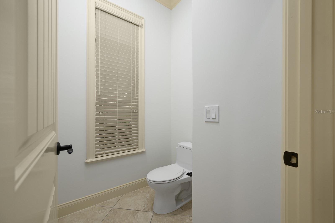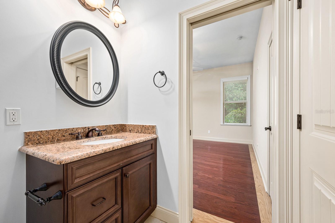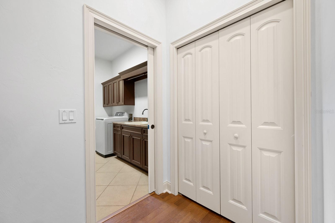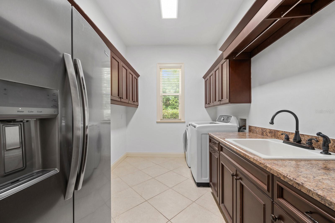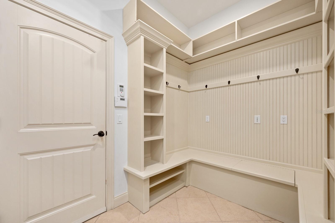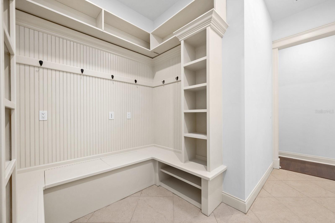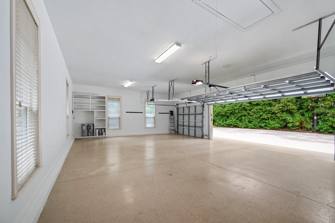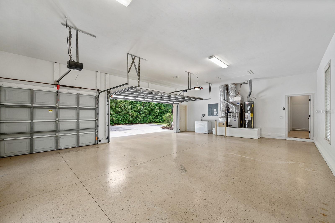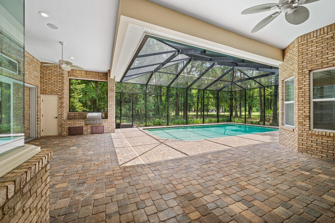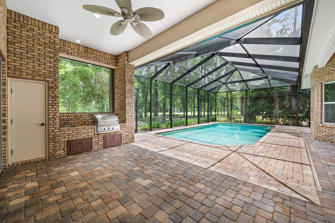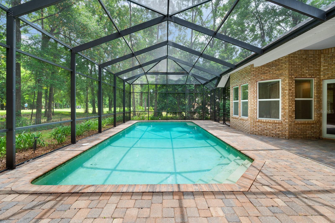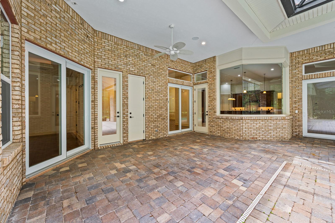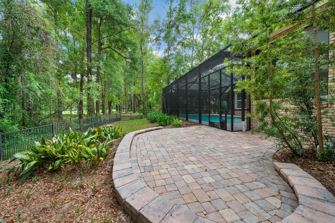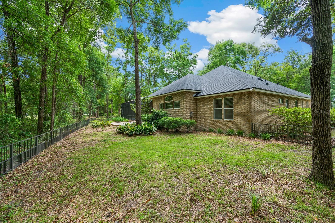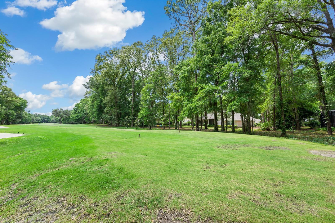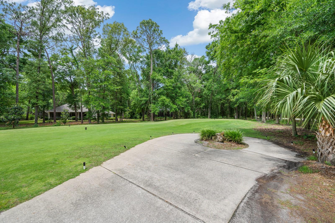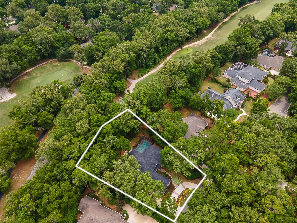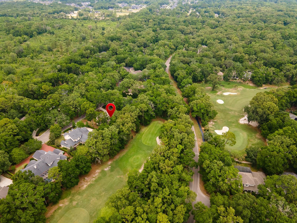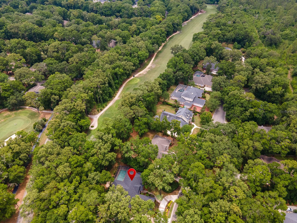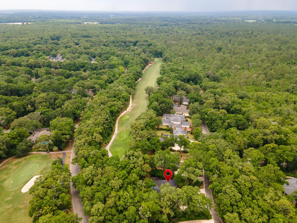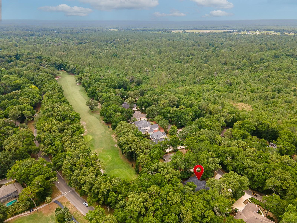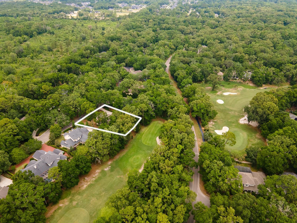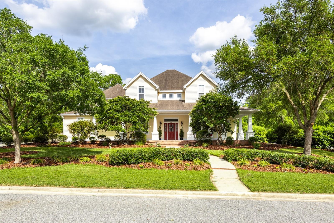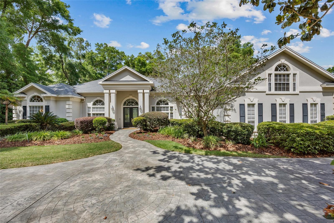4535 105th Drive, GAINESVILLE, FL 32608
Property Photos
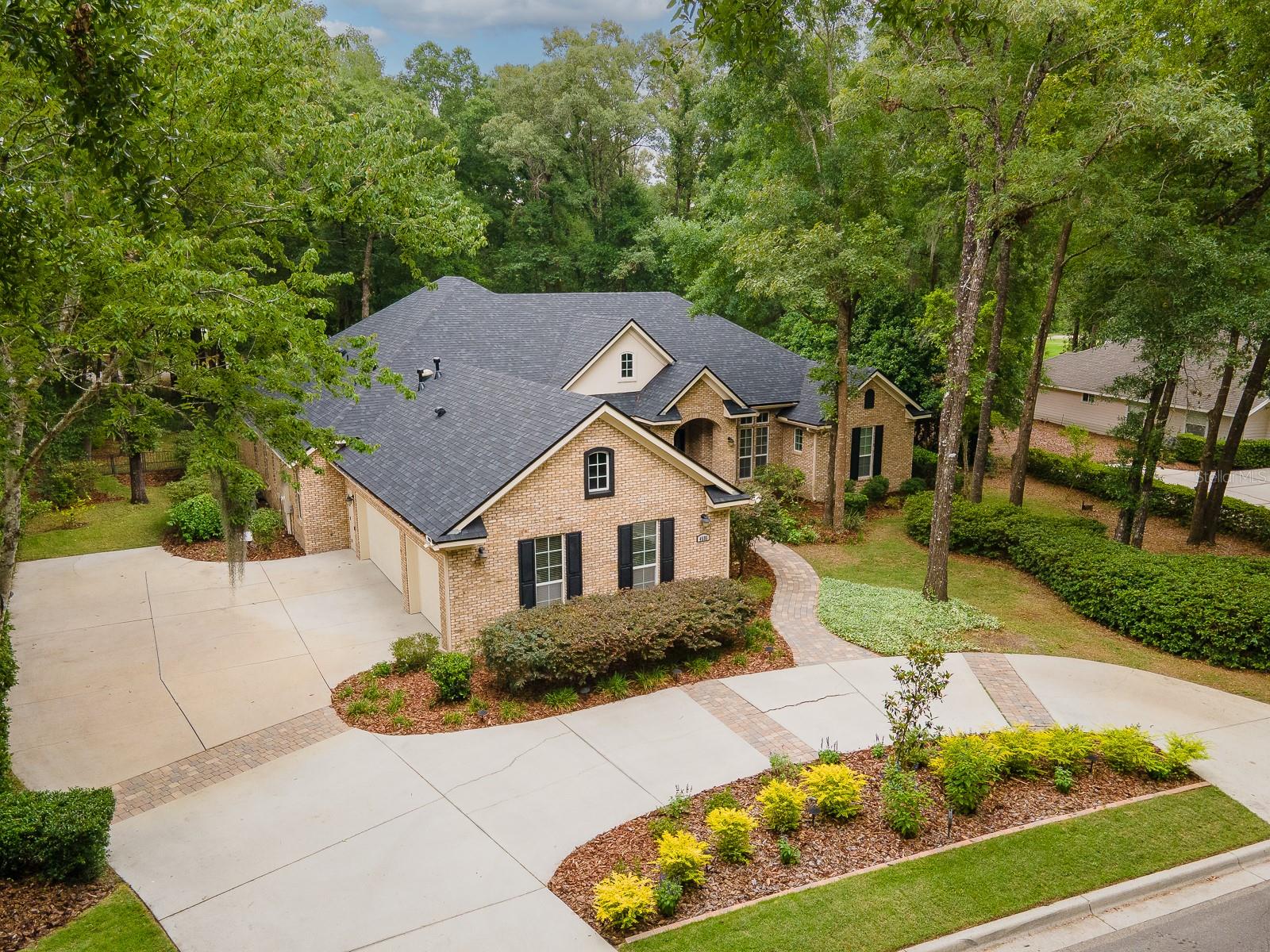
Would you like to sell your home before you purchase this one?
Priced at Only: $1,098,000
For more Information Call:
Address: 4535 105th Drive, GAINESVILLE, FL 32608
Property Location and Similar Properties
- MLS#: GC529476 ( Residential )
- Street Address: 4535 105th Drive
- Viewed: 24
- Price: $1,098,000
- Price sqft: $221
- Waterfront: No
- Year Built: 2008
- Bldg sqft: 4975
- Bedrooms: 4
- Total Baths: 4
- Full Baths: 3
- 1/2 Baths: 1
- Garage / Parking Spaces: 3
- Days On Market: 23
- Additional Information
- Geolocation: 29.6103 / -82.4547
- County: ALACHUA
- City: GAINESVILLE
- Zipcode: 32608
- Subdivision: Haile Plantation
- Elementary School: Lawton M. Chiles
- Middle School: Kanapaha
- High School: F. W. Buchholz
- Provided by: BHGRE THOMAS GROUP
- Contact: Brenda Banks
- 352-226-8228

- DMCA Notice
-
DescriptionBuilt by E.G. Gonzalez, a well known, highly regarded Gainesviile builder, for his own family, this all brick, custom home reflects elegance, quality and design. Located on the 4th tee of Hawkstone Country Club, this 4 bedroom, 3.5 bath with a study home offers beautiful golf views and luxurious indoor outdoor living. The foyer opens to a tray ceiling living room with glass French doors leading to the screened patio with brick pavers, a summer kitchen and a saltwater pool. The formal dining room sits just off the entry. Around the corner pass the foyer is the office/study with built in bookshelves and cabinetry and a half bath with access to the pool. The kitchen features Busby cabinetry, granite countertops, a six burner Wolf gas cooktop, stainless steel appliances, a center island with sink, breakfast bar, walk in pantry, and a breakfast nook overlooking the expansive family room with gas fireplace and built ins. The spacious primary suite includes a bay window sitting area, two custom walk in closets, and a luxurious bath with a walk in shower, a jetted tub, dual vanities with granite countertops, and a private water closet. Two of the secondary bedrooms share a hall bath, while the third has its own en suite. Additional features include a large, extremely functional mudroom area with a built in drop station and an impressive laundry room with a window, sink, lots of cabinets and space for a second refrigerator. Throughout the home, you'll find solid core doors, wood and tile flooring, extensive moldings and Icenene insulation. An oversized three car garage adds additional storage and completes the home. The fenced backyard offers both privacy and gorgeous golf course views. This is truly an exceptional home. New roof February 2025.
Payment Calculator
- Principal & Interest -
- Property Tax $
- Home Insurance $
- HOA Fees $
- Monthly -
For a Fast & FREE Mortgage Pre-Approval Apply Now
Apply Now
 Apply Now
Apply NowFeatures
Building and Construction
- Covered Spaces: 0.00
- Exterior Features: French Doors, Outdoor Kitchen, Sliding Doors
- Flooring: Hardwood, Tile
- Living Area: 3548.00
- Roof: Shingle
Land Information
- Lot Features: Cleared, Landscaped, On Golf Course, Paved
School Information
- High School: F. W. Buchholz High School-AL
- Middle School: Kanapaha Middle School-AL
- School Elementary: Lawton M. Chiles Elementary School-AL
Garage and Parking
- Garage Spaces: 3.00
- Open Parking Spaces: 0.00
- Parking Features: Circular Driveway, Driveway, Garage Faces Side
Eco-Communities
- Pool Features: Child Safety Fence, In Ground, Salt Water, Screen Enclosure, Tile
- Water Source: Public
Utilities
- Carport Spaces: 0.00
- Cooling: Central Air
- Heating: Central
- Pets Allowed: Cats OK, Dogs OK
- Sewer: Public Sewer
- Utilities: BB/HS Internet Available, Cable Available, Electricity Available, Electricity Connected, Natural Gas Available, Natural Gas Connected, Phone Available, Sewer Available, Sewer Connected, Underground Utilities, Water Available, Water Connected
Finance and Tax Information
- Home Owners Association Fee: 155.00
- Insurance Expense: 0.00
- Net Operating Income: 0.00
- Other Expense: 0.00
- Tax Year: 2024
Other Features
- Appliances: Built-In Oven, Dishwasher, Disposal, Dryer, Microwave, Range Hood, Refrigerator
- Association Name: HPW/Leland Management-Michael Ciccarone
- Association Phone: 352-264-4620
- Country: US
- Interior Features: Built-in Features, Cathedral Ceiling(s), Ceiling Fans(s), Coffered Ceiling(s), Crown Molding, Eat-in Kitchen, High Ceilings, Kitchen/Family Room Combo, Living Room/Dining Room Combo, Open Floorplan, Primary Bedroom Main Floor, Solid Surface Counters, Solid Wood Cabinets, Split Bedroom, Walk-In Closet(s)
- Legal Description: HAILE PLANTATION UNIT 21 PB R-55-57 LOT 27 OR 4446/0927 & OR 4540/1558
- Levels: One
- Area Major: 32608 - Gainesville
- Occupant Type: Vacant
- Parcel Number: 06860-210-027
- View: Golf Course
- Views: 24
- Zoning Code: PD
Similar Properties
Nearby Subdivisions
Brighton Park
Brytan
Chestnut Village Ph Ii Pb 35 P
Country Club Estate Mcintosh G
Country Club Estates
Country Club West
Eloise Gardens
Estates Of Wilds Plantation
Finley Woods
Finley Woods Ph 1a
Finley Woods Ph 1b
Finley Woods Ph 1c
Finley Woods Ph1c
Garison Way Ph 1
Garison Way Ph 2
Grand Preserve At Kanapaha
Haile Plantation
Haile Plantation Unit 10 Ph Ii
Haile Plantation Unit 30 Ph 1
Haile Plantation Unit 36 Ph 1
Haile Plantation Unit 8 Ph I
Hickory Forest
Hickory Forest 1st Add
Hickory Forest 2nd Add
Hpmatthews Grant
Hpthe Village At Haile
Kenwood
Longleaf
Longleaf Unit 4 Ph 7
Longleaf Unit 4 Ph 8
Lugano Ph 2 Pb 34 Pg 93
Lugano Ph 3 Pb 37 Pg 54
Lugano Ph I
Mackey Hudson Tract
Madera Cluster Dev Ph 1
Madera Cluster Dev Ph 2
Mentone
Mentone Cluster Ph 8
Mentone Cluster Ph I Repl
N/a
Oakmont
Oakmont Ph 1
Oakmont Ph 1 Unit 1d
Oakmont Ph 2 Pb 32 Pg 30
Oakmont Ph 3 Pb 35 Pg 60
Oakmont Ph 4 Pb 36 Pg 83
Oakmont Phase 1
Oaks Preserve
Prairie Bluff
Ricelands Sub
Serenola Manor
Southgate Cluster Dev
Still Wind Cluster Ph 2
Stillwinds Cluster Ph Iii
Thousand Oaks
Tower24
Valwood
Wilds Plantation
Willow Oak Plantation

- Marian Casteel, BrkrAssc,REALTOR ®
- Tropic Shores Realty
- CLIENT FOCUSED! RESULTS DRIVEN! SERVICE YOU CAN COUNT ON!
- Mobile: 352.601.6367
- Mobile: 352.601.6367
- 352.601.6367
- mariancasteel@yahoo.com


