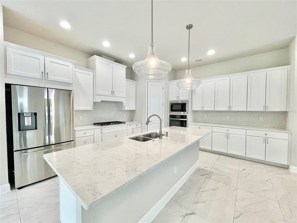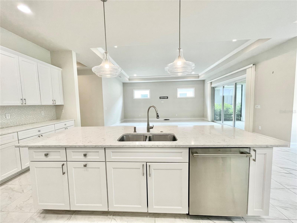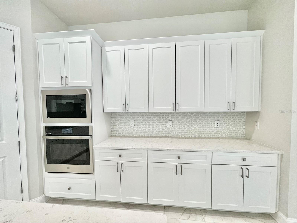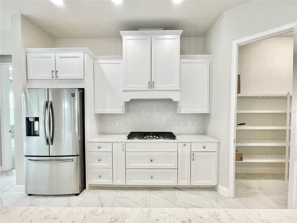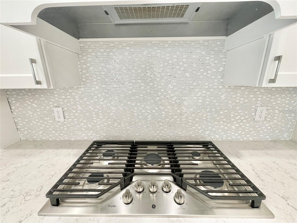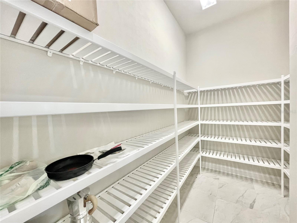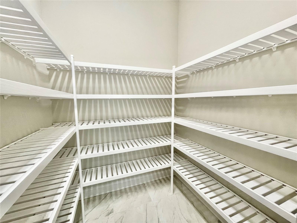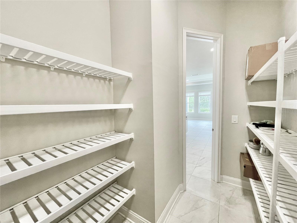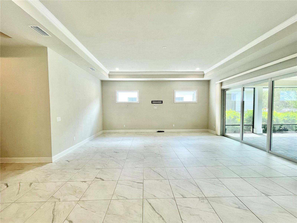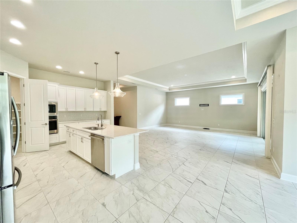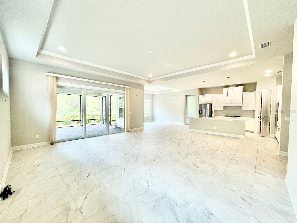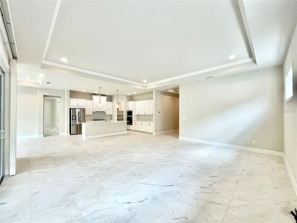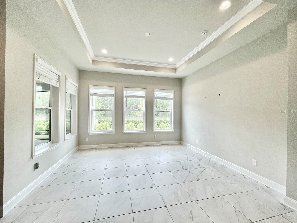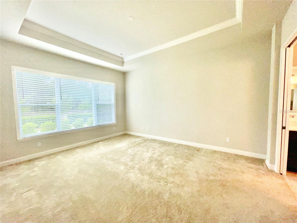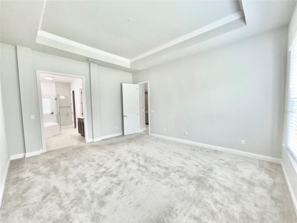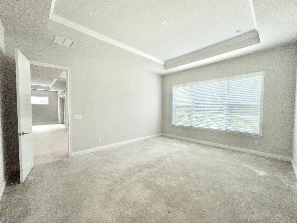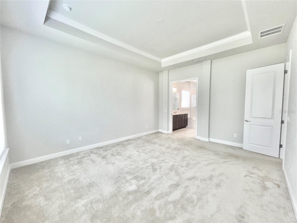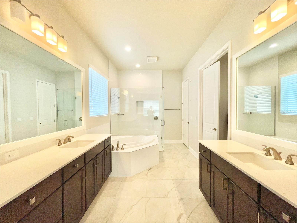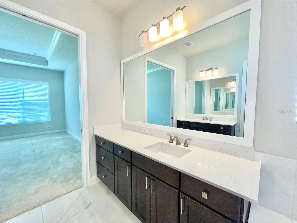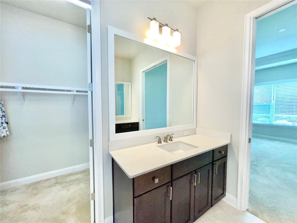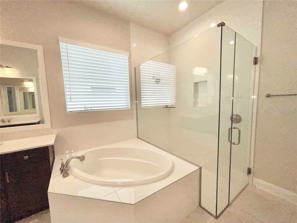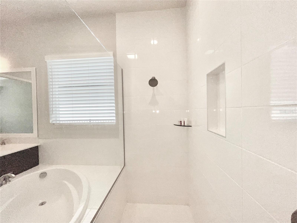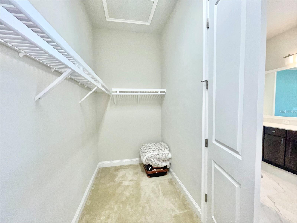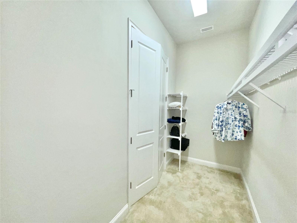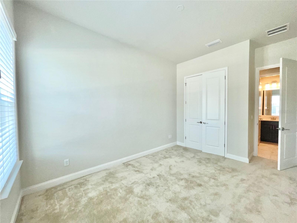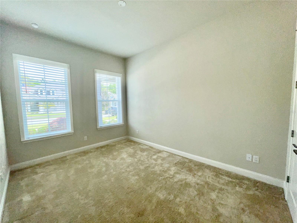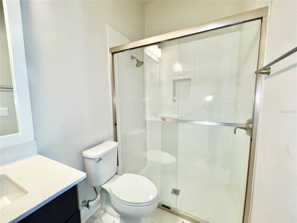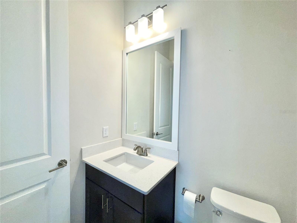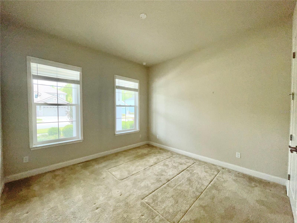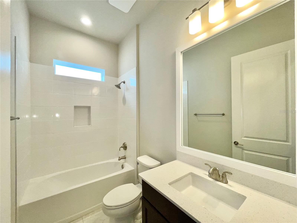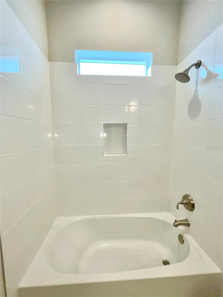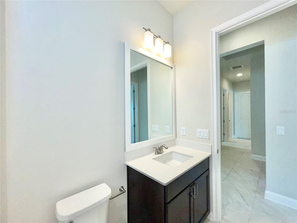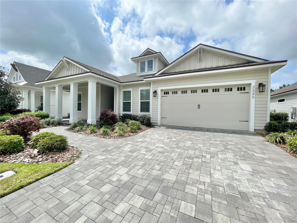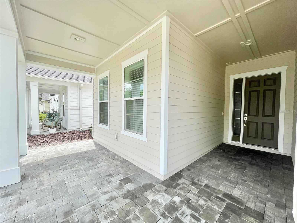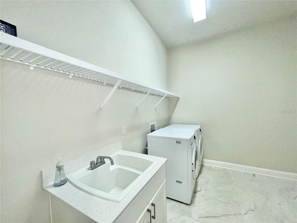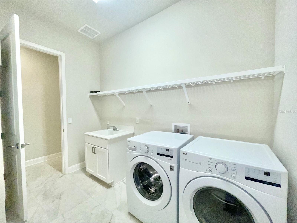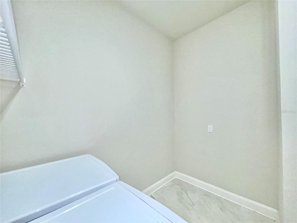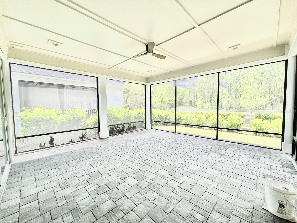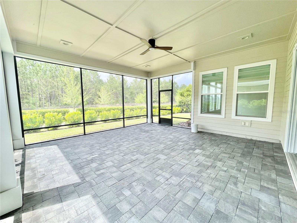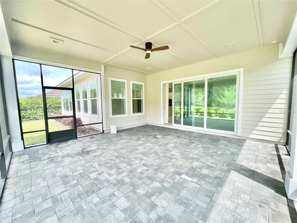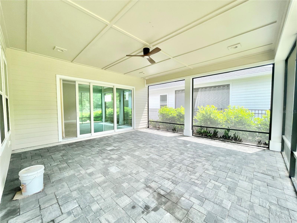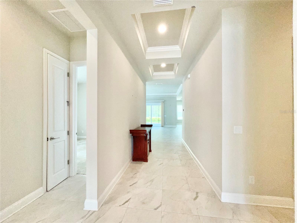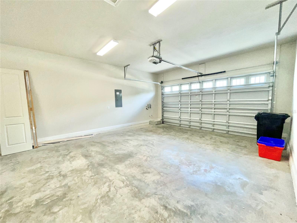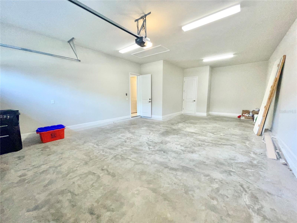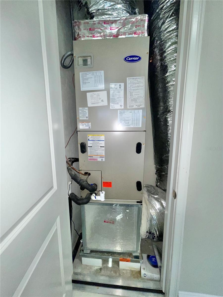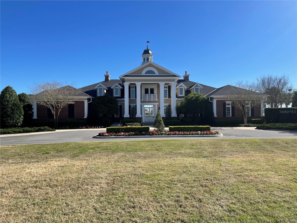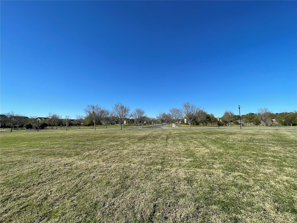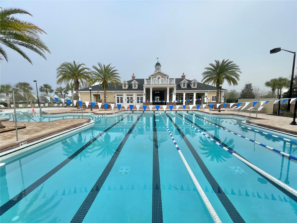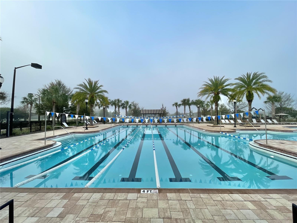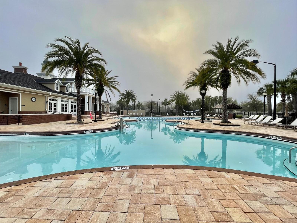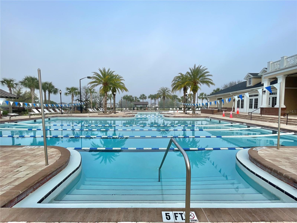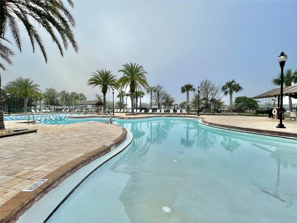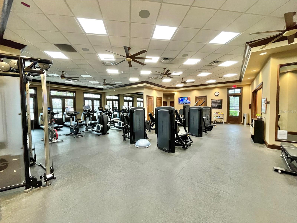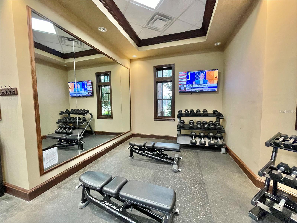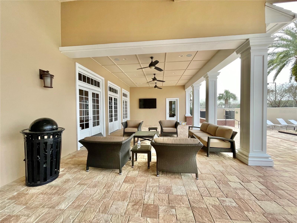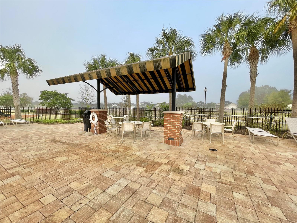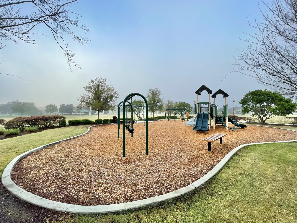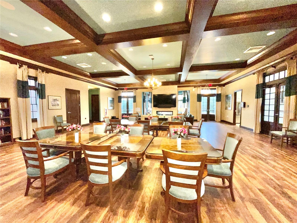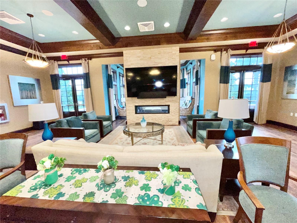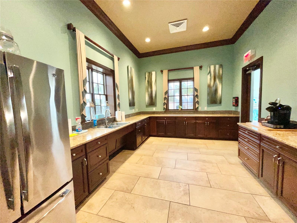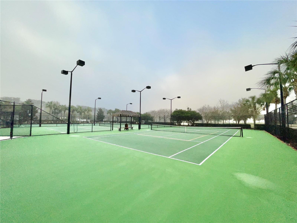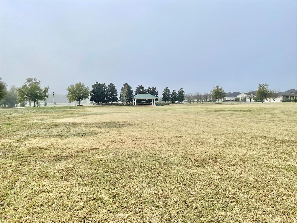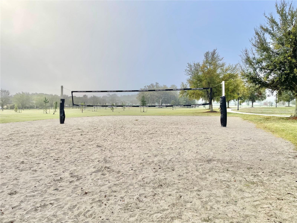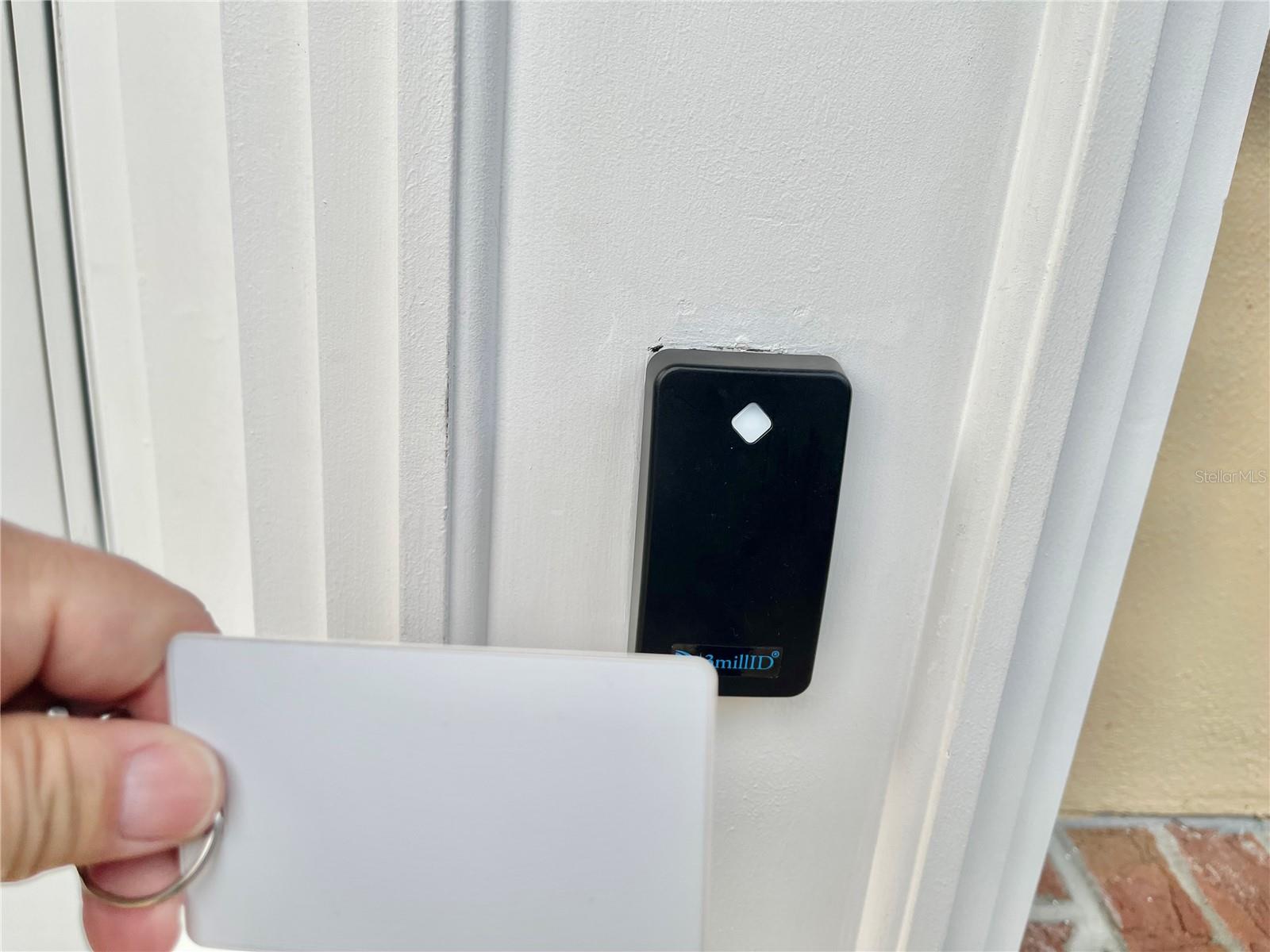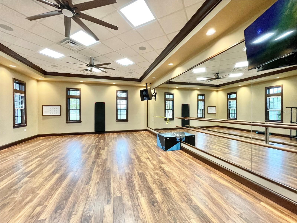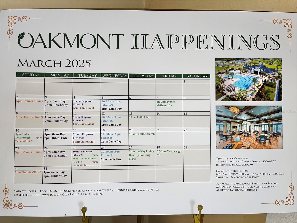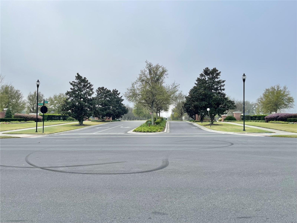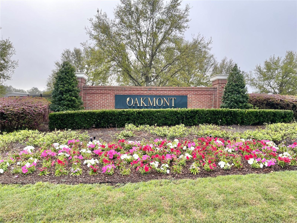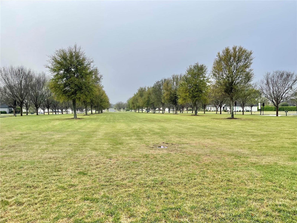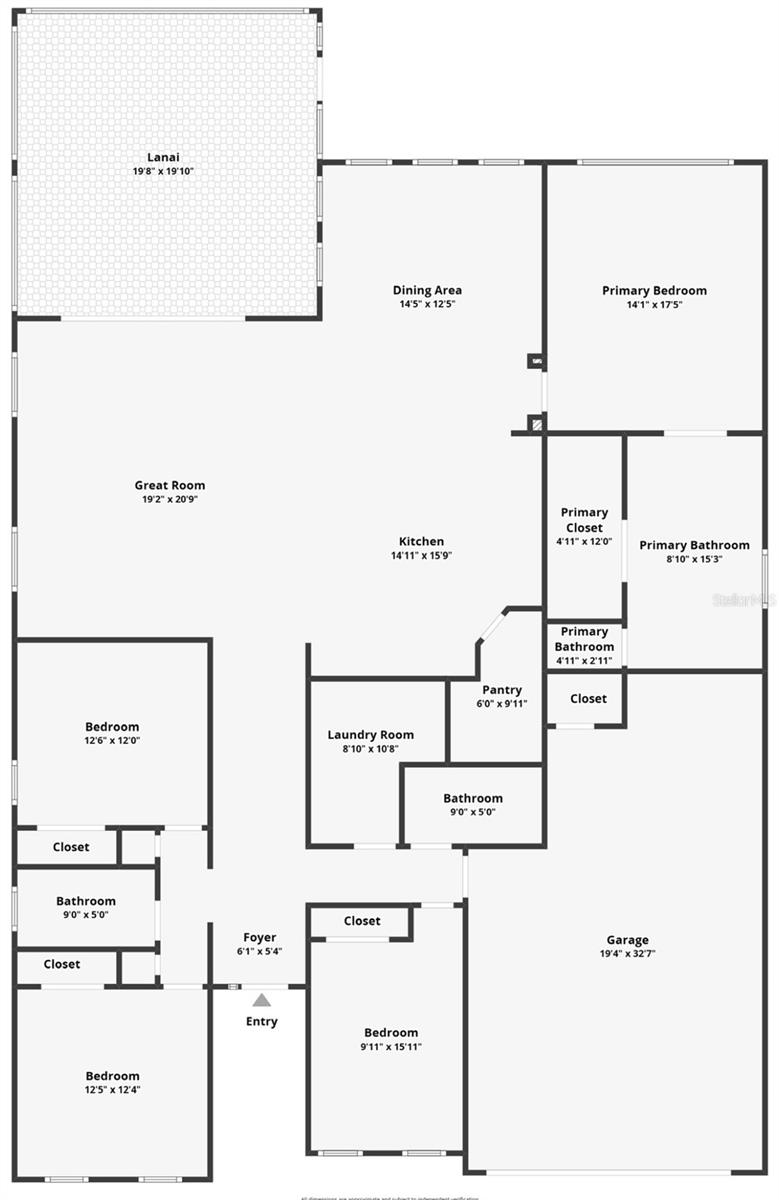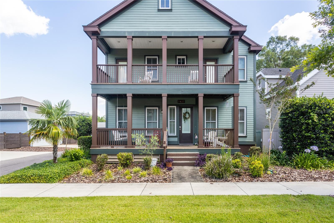3686 109th Way, GAINESVILLE, FL 32608
Property Photos
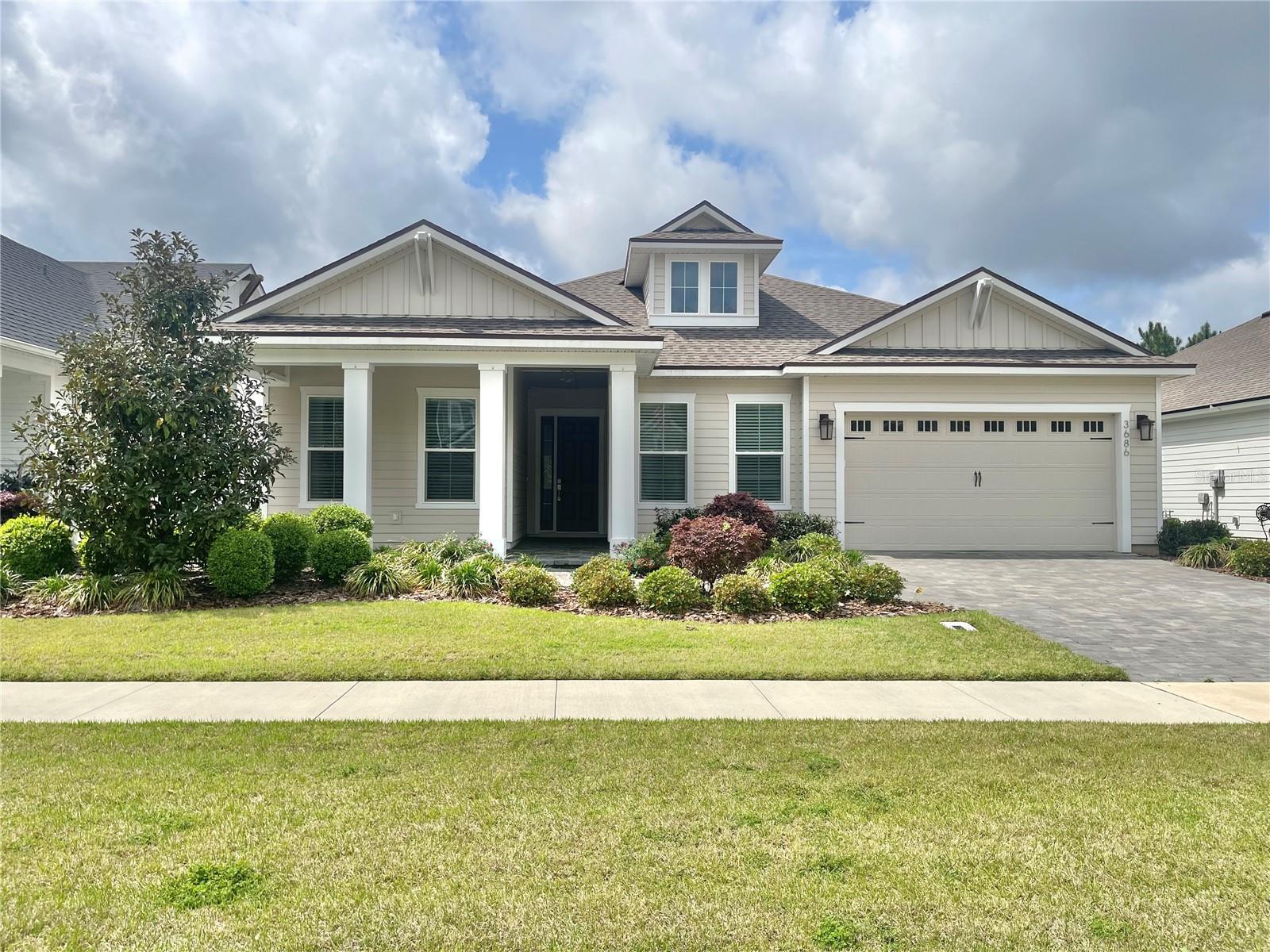
Would you like to sell your home before you purchase this one?
Priced at Only: $649,900
For more Information Call:
Address: 3686 109th Way, GAINESVILLE, FL 32608
Property Location and Similar Properties
- MLS#: GC529542 ( Residential )
- Street Address: 3686 109th Way
- Viewed: 5
- Price: $649,900
- Price sqft: $166
- Waterfront: No
- Year Built: 2022
- Bldg sqft: 3915
- Bedrooms: 4
- Total Baths: 3
- Full Baths: 3
- Garage / Parking Spaces: 3
- Days On Market: 25
- Additional Information
- Geolocation: 29.6196 / -82.46
- County: ALACHUA
- City: GAINESVILLE
- Zipcode: 32608
- Subdivision: Oakmont Ph 3 Pb 35 Pg 60
- Elementary School: Lawton M. Chiles
- Middle School: Kanapaha
- High School: F. W. Buchholz
- Provided by: WATSON REALTY CORP
- Contact: Jonathan Colon
- 352-377-8899

- DMCA Notice
-
DescriptionGreat buy in Oakmont! Take a look at this 4 bedroom 3 bathroom home built in 2022 with 3,915 square feet (2,561 heated and cooled). As you enter the foyer you are greeted with tall 12 foot ceilings and lots of tile. There are 2 bedrooms and one bath on the left side of the foyer and a hallway to the right that leads you to the 4th bedroom, 3rd bath, laundry room and garage. Straight ahead is the great room and dining area which are both loaded with tile, lots of windows, tray ceiling and tall 8 foot sliding doors that bring in natural light. The adjacent gourmet kitchen is fully equipped with stainless steel refrigerator, oven, 5 burner gas cooktop, microwave and dishwasher. It also has a huge island with seating capacity, tons of cabinets, quartz countertops and a deep walk in pantry. The spacious primary bedroom has an en suite luxury bath with double sinks and vanities, glass enclosed walk in shower and soaking tub, walk in closet and water closet. If you like enjoying the outdoors there is a big screen enclosed rear lanai which provides a great space for outdoor dining and living. For added convenience, there is an indoor laundry with sink, closet and space for a folding table, pet area or storage cubby. The tandem garage has a deep space for two cars back to back for a total of 3 cars in the garage. Easy drive to the UF Health, VA and HCA hospitals, the University of Florida, Celebration Pointe and Butler Plaza town centers with all kinds of shopping and dining. This home is part of a community with state of art amenities, including a beach entry and lap lane pool, kiddie splash area, clubhouse with gathering room and kitchen, fitness center, tennis, pickleball, beach volleyball and basketball courts, an amphitheater, as well as miles walking trails, nature trails and a 46 acre Gopher Tortoise Reserve. A truly exceptional place to call home. Call today for your private tour.
Payment Calculator
- Principal & Interest -
- Property Tax $
- Home Insurance $
- HOA Fees $
- Monthly -
For a Fast & FREE Mortgage Pre-Approval Apply Now
Apply Now
 Apply Now
Apply NowFeatures
Building and Construction
- Builder Name: ICI of Gainesville
- Covered Spaces: 0.00
- Exterior Features: Irrigation System, Sidewalk, Sliding Doors
- Flooring: Carpet, Ceramic Tile
- Living Area: 2561.00
- Roof: Shingle
Land Information
- Lot Features: In County, Landscaped, Level, Sidewalk, Paved
School Information
- High School: F. W. Buchholz High School-AL
- Middle School: Kanapaha Middle School-AL
- School Elementary: Lawton M. Chiles Elementary School-AL
Garage and Parking
- Garage Spaces: 3.00
- Open Parking Spaces: 0.00
- Parking Features: Driveway, Garage Door Opener, Golf Cart Parking, Tandem
Eco-Communities
- Water Source: Public
Utilities
- Carport Spaces: 0.00
- Cooling: Central Air
- Heating: Central, Electric
- Pets Allowed: Yes
- Sewer: Public Sewer
- Utilities: BB/HS Internet Available, Cable Available, Electricity Available, Electricity Connected, Natural Gas Available, Natural Gas Connected, Phone Available, Public, Sewer Available, Sewer Connected, Street Lights, Underground Utilities, Water Available, Water Connected
Amenities
- Association Amenities: Basketball Court, Clubhouse, Fence Restrictions, Fitness Center, Pickleball Court(s), Playground, Pool, Recreation Facilities, Tennis Court(s), Trail(s)
Finance and Tax Information
- Home Owners Association Fee Includes: Common Area Taxes, Pool, Fidelity Bond, Insurance, Maintenance Grounds, Management, Recreational Facilities
- Home Owners Association Fee: 100.00
- Insurance Expense: 0.00
- Net Operating Income: 0.00
- Other Expense: 0.00
- Tax Year: 2024
Other Features
- Appliances: Built-In Oven, Convection Oven, Cooktop, Dishwasher, Disposal, Dryer, Exhaust Fan, Gas Water Heater, Microwave, Range Hood, Refrigerator, Tankless Water Heater, Washer
- Association Name: Leland Management/Alisa McGowen
- Association Phone: 352-204-8177
- Country: US
- Furnished: Unfurnished
- Interior Features: Ceiling Fans(s), Coffered Ceiling(s), Crown Molding, High Ceilings, Open Floorplan, Solid Surface Counters, Solid Wood Cabinets, Split Bedroom, Stone Counters, Thermostat, Tray Ceiling(s), Walk-In Closet(s), Window Treatments
- Legal Description: OAKMONT PH 3 PB 35 PG 60 LOT 475 OR 4968/1928
- Levels: One
- Area Major: 32608 - Gainesville
- Occupant Type: Owner
- Parcel Number: 04427-111-475
- Possession: Close Of Escrow
- Style: Contemporary
- View: Trees/Woods
- Zoning Code: PD
Similar Properties
Nearby Subdivisions
Brighton Park
Brytan
Brytan Ph 1
Chachala Park
Country Club Estates
Country Club Manor
Country Club West
Eloise Gardens
Finley Woods
Finley Woods Ph 1b
Finley Woods Ph 1c
Garison Way Ph 1
Garison Way Ph 2
Grand Preserve At Kanapaha
Greenleaf
Haile Forest
Haile Plantation
Haystack Rep
Hickory Forest
Hpkatelyn Lane
Hpmatthews Grant
Kenwood
Longleaf
Lugano Ph 3 Pb 37 Pg 54
Mackey Hudson Tract
Mentone Cluster Ph 6
Mentone Cluster Ph 8
Mentone Cluster Ph Iv
Oakmont
Oakmont Ph 1
Oakmont Ph 2 Pb 32 Pg 30
Oakmont Ph 3 Pb 35 Pg 60
Oakmont Ph 4 Pb 36 Pg 83
Oakmont Phase 1
Oaks Preserve
Other
Ricelands
Ricelands Sub
Serenola Estates Amd
Thousand Oaks
Tower24
Wilds Plantation
Willow Oak Plantation
Windward Meadows
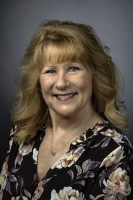
- Marian Casteel, BrkrAssc,REALTOR ®
- Tropic Shores Realty
- CLIENT FOCUSED! RESULTS DRIVEN! SERVICE YOU CAN COUNT ON!
- Mobile: 352.601.6367
- Mobile: 352.601.6367
- 352.601.6367
- mariancasteel@yahoo.com


