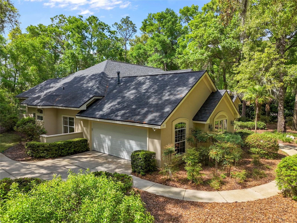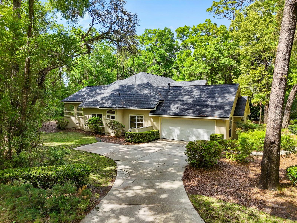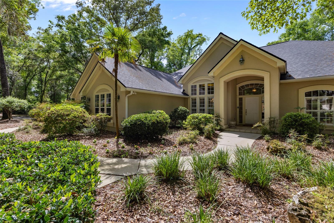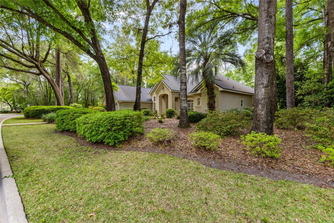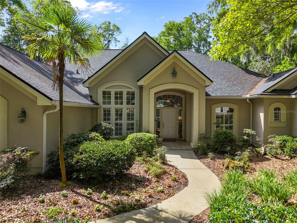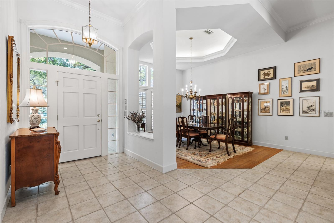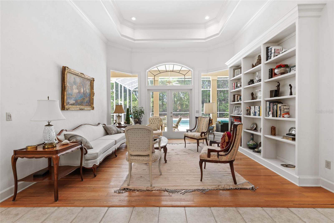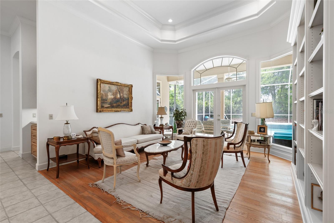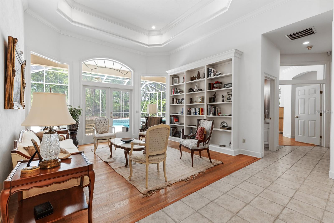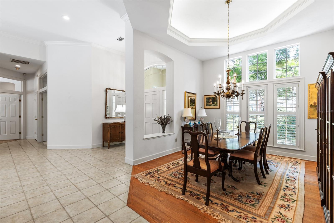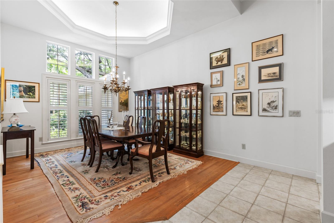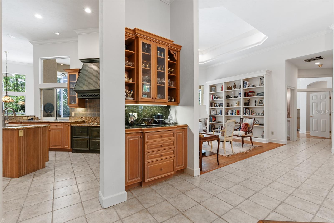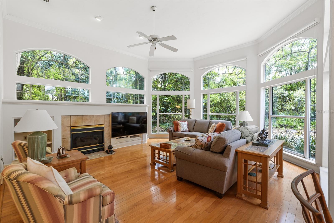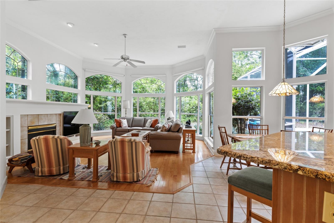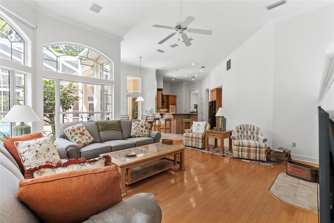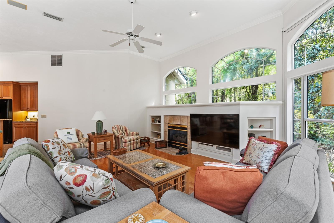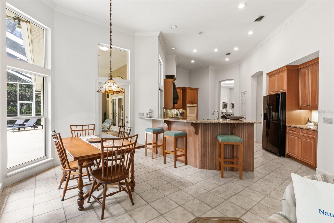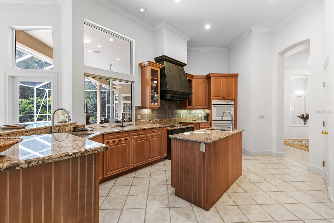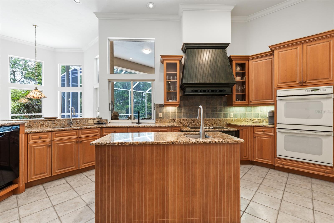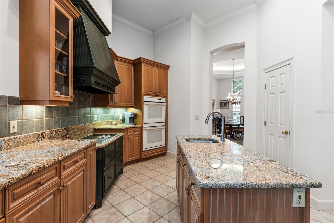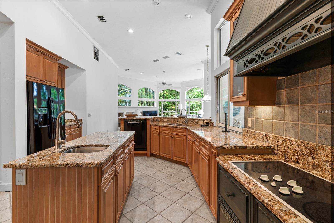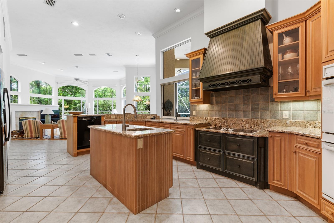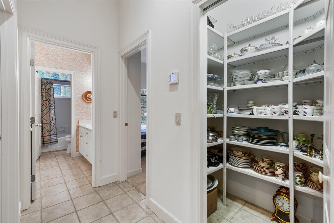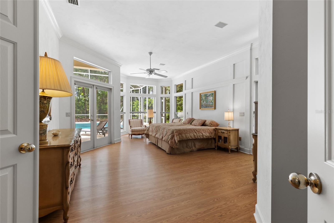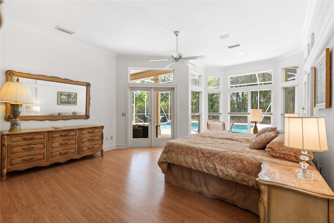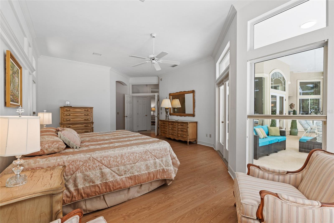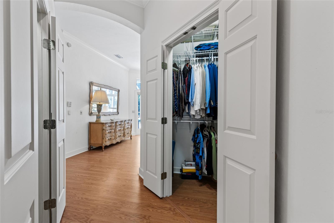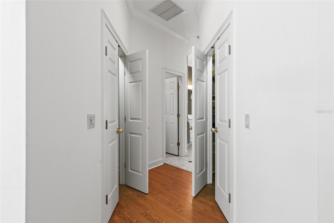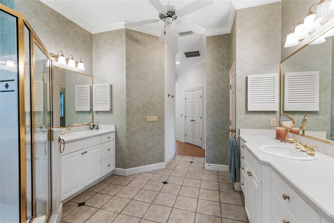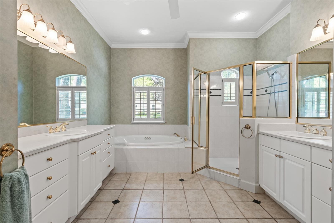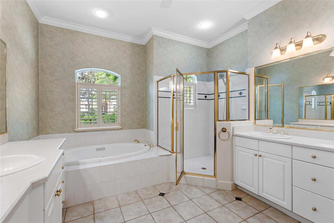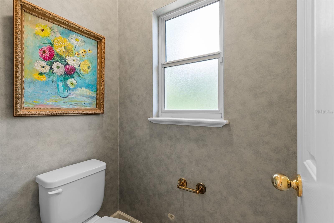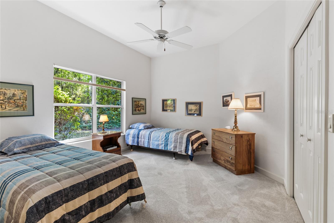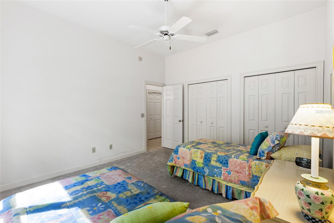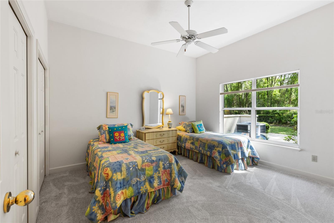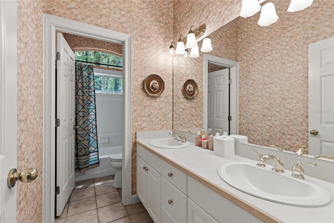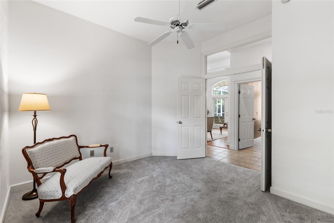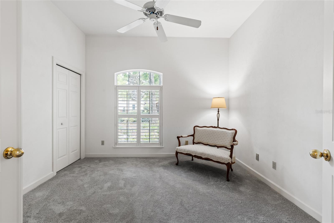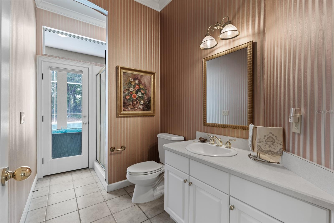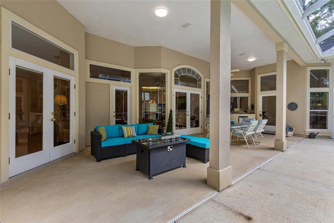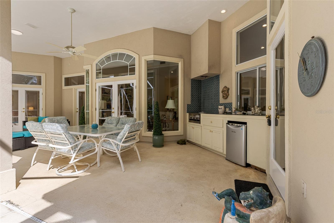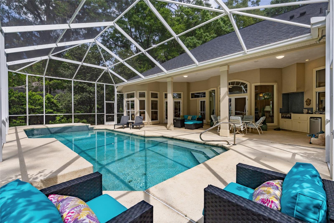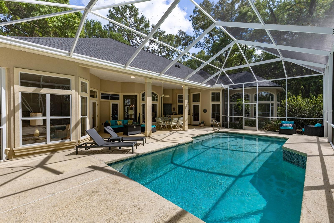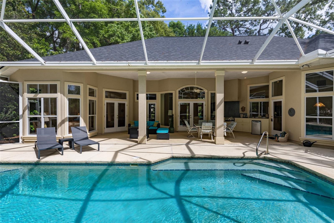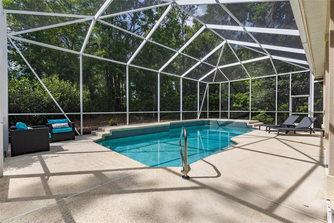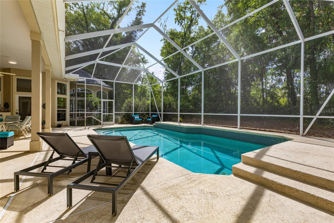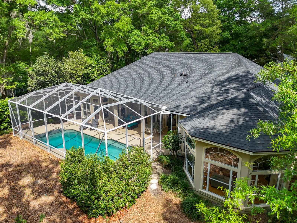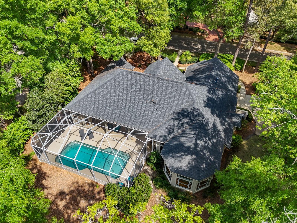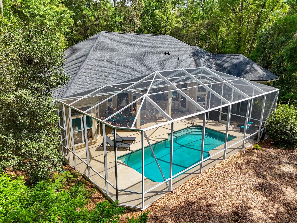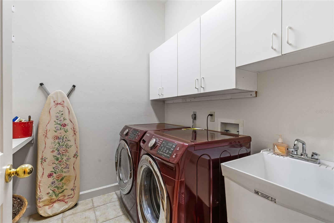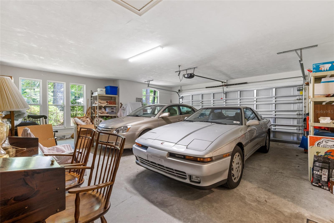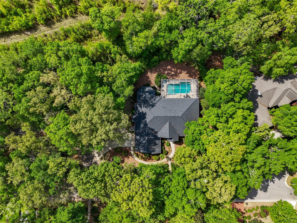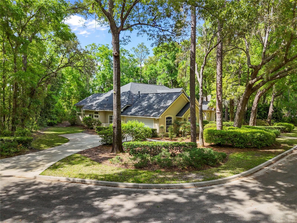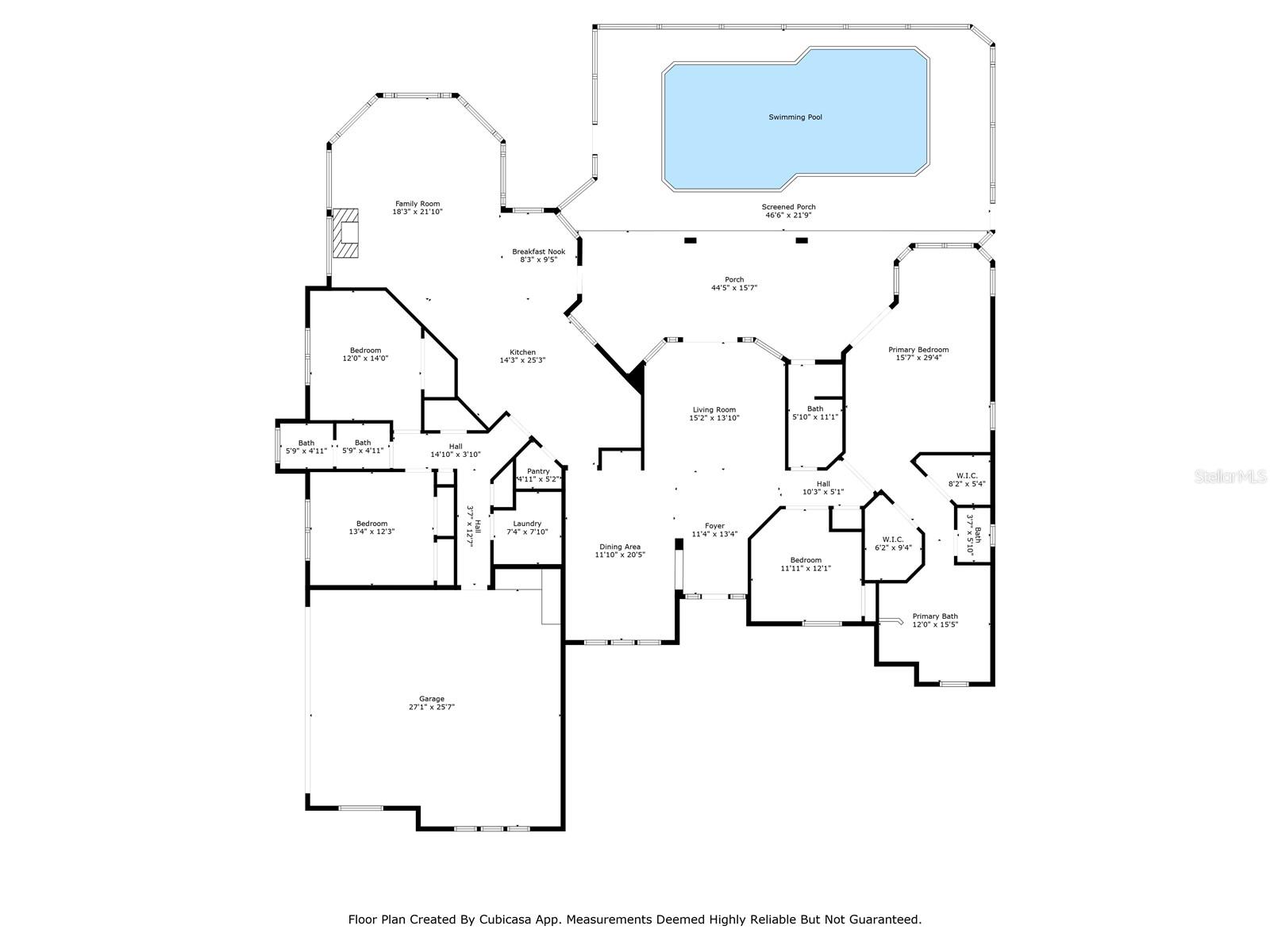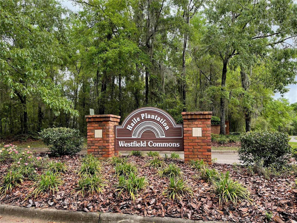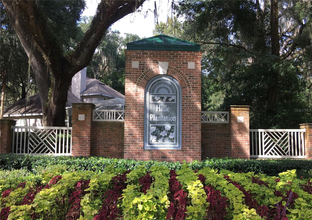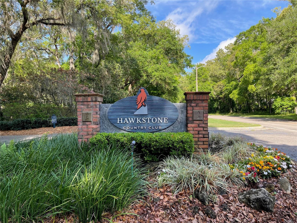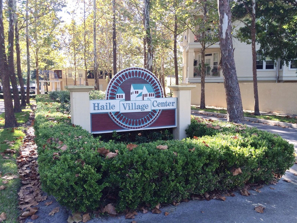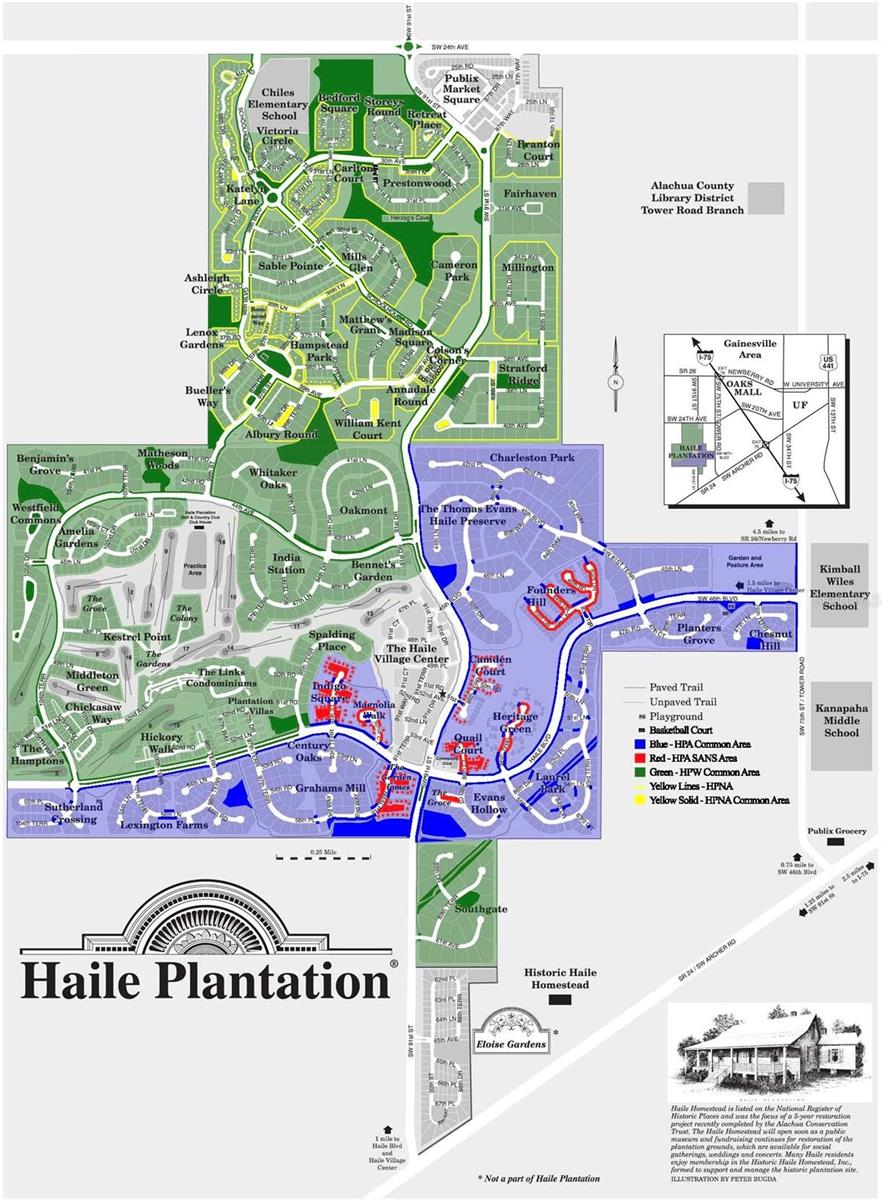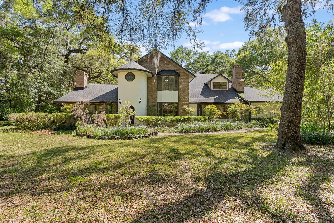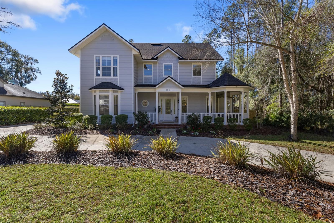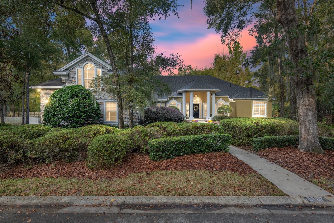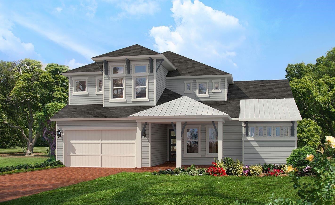4626 105th Drive, GAINESVILLE, FL 32608
Property Photos
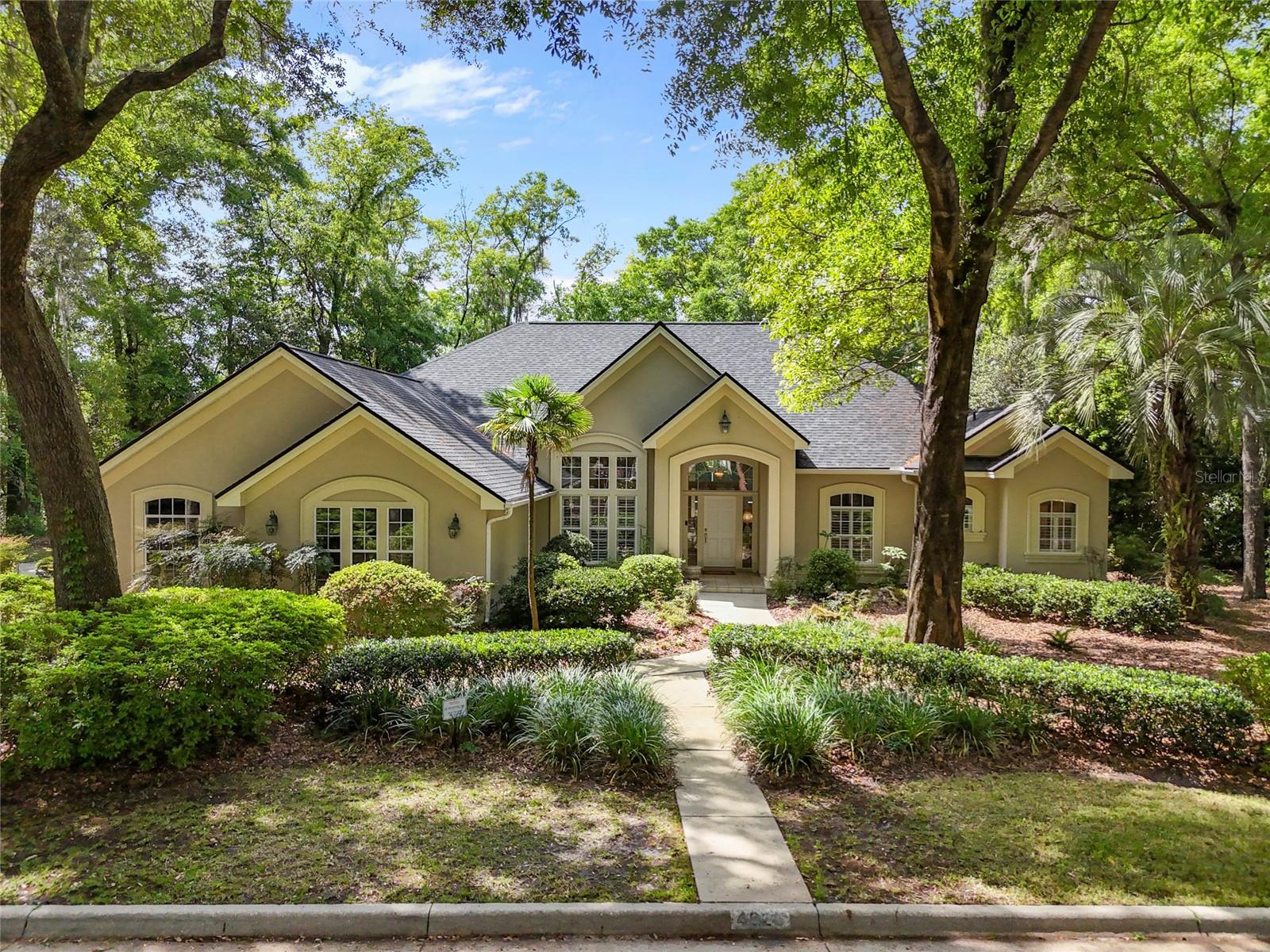
Would you like to sell your home before you purchase this one?
Priced at Only: $780,000
For more Information Call:
Address: 4626 105th Drive, GAINESVILLE, FL 32608
Property Location and Similar Properties
- MLS#: GC529719 ( Residential )
- Street Address: 4626 105th Drive
- Viewed: 8
- Price: $780,000
- Price sqft: $182
- Waterfront: No
- Year Built: 1996
- Bldg sqft: 4287
- Bedrooms: 4
- Total Baths: 3
- Full Baths: 3
- Garage / Parking Spaces: 2
- Days On Market: 15
- Additional Information
- Geolocation: 29.6094 / -82.4557
- County: ALACHUA
- City: GAINESVILLE
- Zipcode: 32608
- Subdivision: Haile Plantation
- Elementary School: Lawton M. Chiles
- Middle School: Kanapaha
- High School: F. W. Buchholz
- Provided by: RE/MAX PROFESSIONALS
- Contact: Christine Bohn
- 352-375-1002

- DMCA Notice
-
DescriptionWelcome to Westfield Commons in Haile Plantation a picturesque and spacious neighborhood where elegance meets comfort. This custom built Barry Bullard home, lovingly maintained by its original owner, offers a thoughtfully designed three way split floorplan. The owners suite enjoys its own private wing, the guest bedrooms are tucked away on the opposite side, and the heart of the homeyour living and lifestyle spacesits perfectly in between. Step into the foyer and take in the formal living room, showcasing a soaring 14 foot ceiling, wide crown molding, recessed lighting, custom built ins, wood floors, and French doors that open to the inviting pool lanai. Formal dining room, ideal for entertaining, features a lighted 12 foot tray ceiling, plantation shutters, and a built in buffet wall for extra serving and storage space. The chefs kitchen is a wonderful with 42 wood cabinetry, a center island with prep sink, full size double ovens, granite counters, cooktop with stunning range hood, walk in pantry, and pass through windows to the lanai. There's even a butler's pantry closet on the way to the guest wing. Enjoy casual meals in the sunny breakfast room overlooking the backyard. The spacious great room features wood floors, a gas fireplace, and impressive windows with custom shades that flood the space with natural light. The owners suite offers a peaceful retreat with a sitting area, private access to the lanai, dual walk in closets, a spa like bath with jetted tub, glass enclosed shower, dual vanities, linen closet, and private water closet. Two guest bedrooms with brand new carpet share a well appointed full bathroom. The fourth bedroomperfect for an office or flex spacefeatures French doors, a walk in closet, plantation shutters, and new carpet. A third full bathroom has direct access to the pool. The laundry room includes a washer & dryer, utility sink, counter space, and cabinetry for additional storage. Step outside to your own private oasis: a covered lanai with summer kitchen (gas grill & mini fridge), a heated pool with waterfall feature, and jetted swim out shelvesperfect for relaxing or entertaining year round. Additional highlights include an oversized side entry garage, dual HVAC systems, attic storage with flooring, lush landscaping with blooming azaleas, and no rear neighbors for added privacy. Luxury, comfort, in Haile Plantationdont miss your opportunity to make it yours!
Payment Calculator
- Principal & Interest -
- Property Tax $
- Home Insurance $
- HOA Fees $
- Monthly -
For a Fast & FREE Mortgage Pre-Approval Apply Now
Apply Now
 Apply Now
Apply NowFeatures
Building and Construction
- Builder Model: Custom
- Builder Name: Barry Bullard
- Covered Spaces: 0.00
- Exterior Features: French Doors, Irrigation System, Outdoor Kitchen, Private Mailbox, Rain Gutters
- Flooring: Carpet, Laminate, Tile, Wood
- Living Area: 3134.00
- Roof: Shingle
Property Information
- Property Condition: Completed
Land Information
- Lot Features: Corner Lot, Cul-De-Sac, In County, Landscaped, Paved
School Information
- High School: F. W. Buchholz High School-AL
- Middle School: Kanapaha Middle School-AL
- School Elementary: Lawton M. Chiles Elementary School-AL
Garage and Parking
- Garage Spaces: 2.00
- Open Parking Spaces: 0.00
- Parking Features: Driveway, Garage Door Opener, Garage Faces Side, Off Street, Oversized
Eco-Communities
- Pool Features: Heated, In Ground, Outside Bath Access, Screen Enclosure
- Water Source: Public
Utilities
- Carport Spaces: 0.00
- Cooling: Central Air
- Heating: Central, Natural Gas
- Pets Allowed: Yes
- Sewer: Public Sewer
- Utilities: BB/HS Internet Available, Cable Available, Electricity Connected, Fire Hydrant, Natural Gas Connected, Phone Available, Sewer Connected, Street Lights, Underground Utilities, Water Connected
Finance and Tax Information
- Home Owners Association Fee: 155.00
- Insurance Expense: 0.00
- Net Operating Income: 0.00
- Other Expense: 0.00
- Tax Year: 2024
Other Features
- Appliances: Bar Fridge, Built-In Oven, Convection Oven, Cooktop, Dishwasher, Disposal, Dryer, Exhaust Fan, Gas Water Heater, Range Hood, Refrigerator, Washer
- Association Name: Leland Management-Michael Ciccarone
- Association Phone: 352-364-4620
- Country: US
- Furnished: Unfurnished
- Interior Features: Built-in Features, Ceiling Fans(s), Crown Molding, Dry Bar, High Ceilings, Open Floorplan, Solid Surface Counters, Solid Wood Cabinets, Split Bedroom, Stone Counters, Thermostat, Tray Ceiling(s), Walk-In Closet(s), Wet Bar, Window Treatments
- Legal Description: HAILE PLANTATION UNIT 21 PB R-55-57 LOT 20 OR 2029/2303
- Levels: One
- Area Major: 32608 - Gainesville
- Occupant Type: Owner
- Parcel Number: 06860-210-020
- Possession: Close Of Escrow
- Style: Contemporary
- View: Trees/Woods
- Zoning Code: PD
Similar Properties
Nearby Subdivisions
Brighton Park
Brytan
Brytan Ph 1
Chachala Park
Country Club Estates
Country Club Manor
Country Club West
Eloise Gardens
Finley Woods
Finley Woods Ph 1b
Finley Woods Ph 1c
Garison Way Ph 1
Garison Way Ph 2
Grand Preserve At Kanapaha
Greenleaf
Haile Forest
Haile Plantation
Haystack Rep
Hickory Forest
Hpkatelyn Lane
Hpmatthews Grant
Kenwood
Longleaf
Lugano Ph 3 Pb 37 Pg 54
Mackey Hudson Tract
Mentone Cluster Ph 6
Mentone Cluster Ph 8
Mentone Cluster Ph Iv
Oakmont
Oakmont Ph 1
Oakmont Ph 2 Pb 32 Pg 30
Oakmont Ph 3 Pb 35 Pg 60
Oakmont Ph 4 Pb 36 Pg 83
Oakmont Phase 1
Oaks Preserve
Other
Ricelands
Ricelands Sub
Serenola Estates Amd
Thousand Oaks
Tower24
Wilds Plantation
Willow Oak Plantation
Windward Meadows
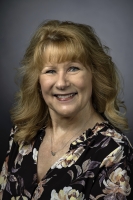
- Marian Casteel, BrkrAssc,REALTOR ®
- Tropic Shores Realty
- CLIENT FOCUSED! RESULTS DRIVEN! SERVICE YOU CAN COUNT ON!
- Mobile: 352.601.6367
- Mobile: 352.601.6367
- 352.601.6367
- mariancasteel@yahoo.com


