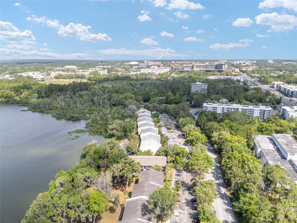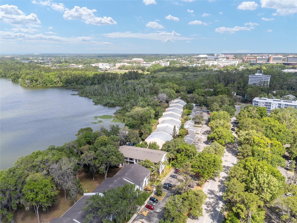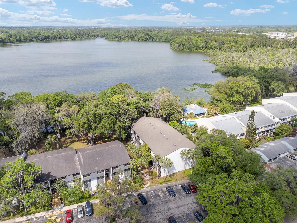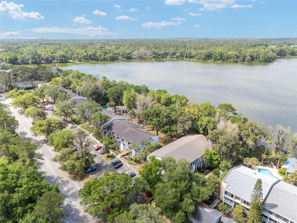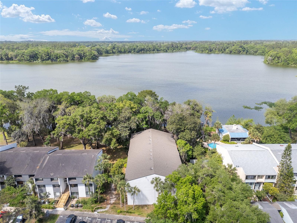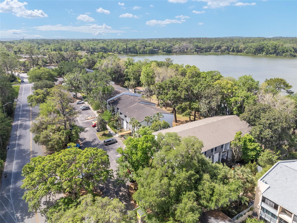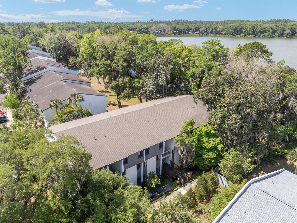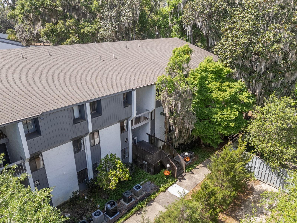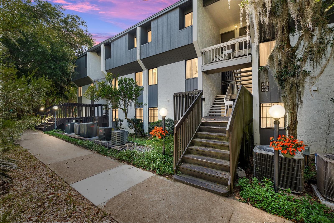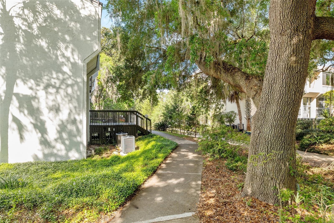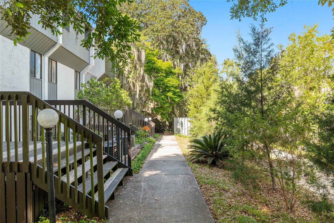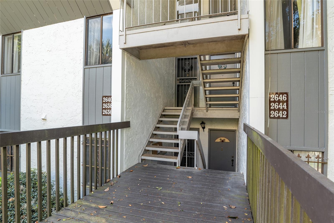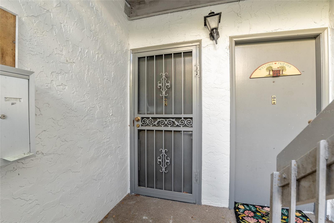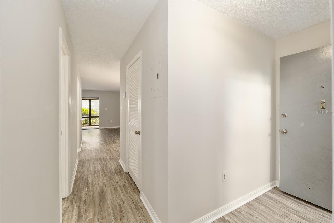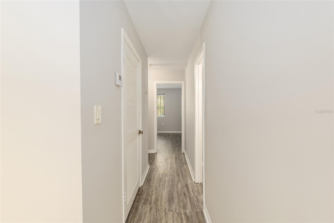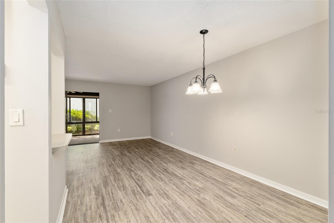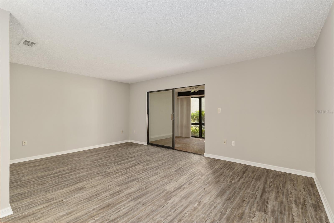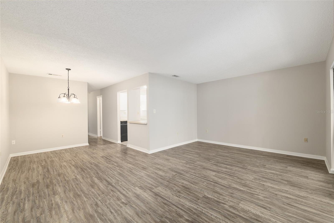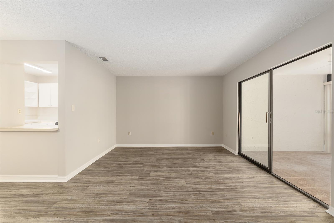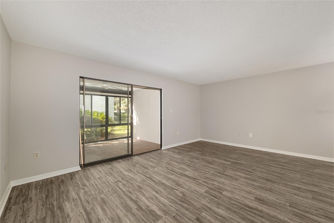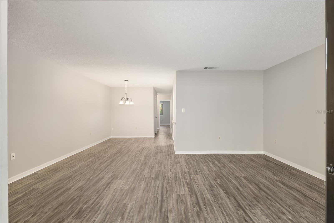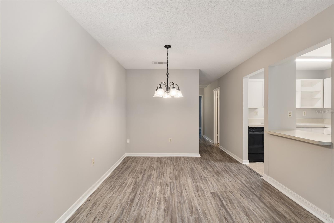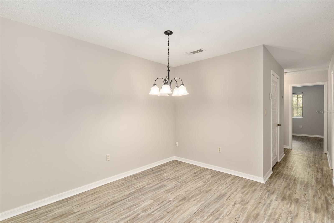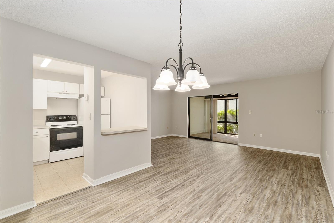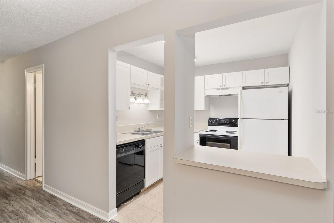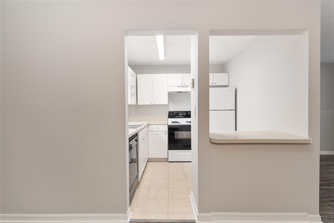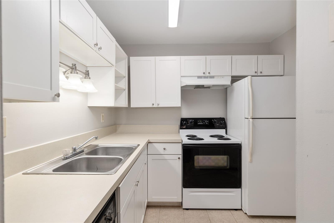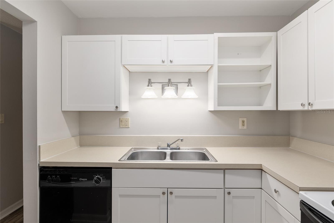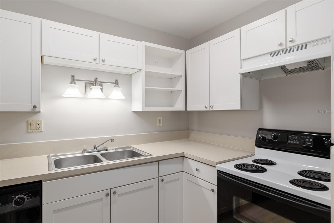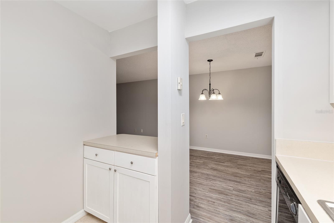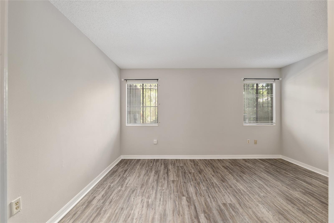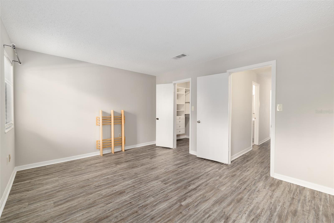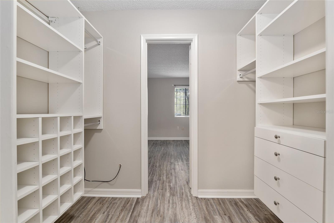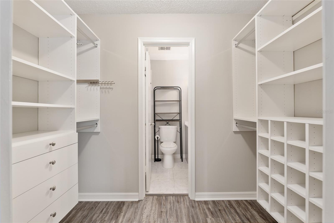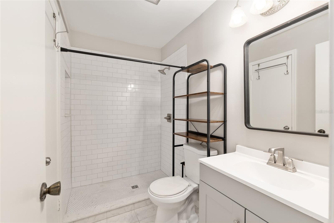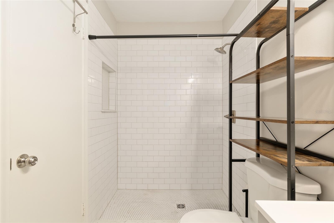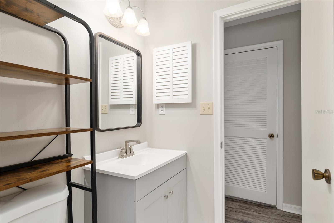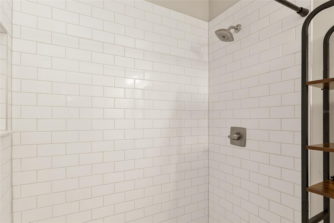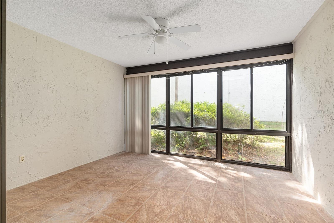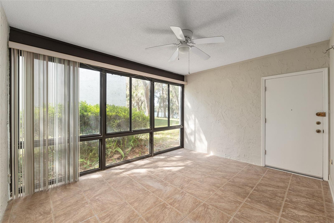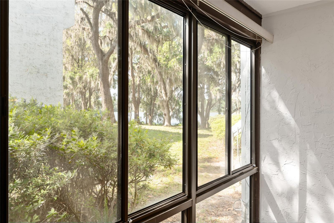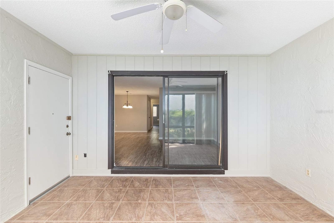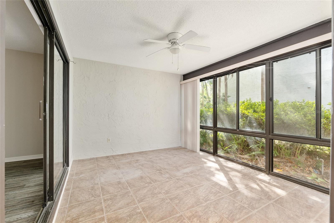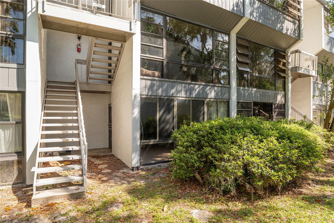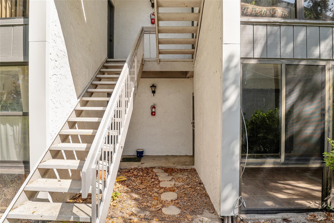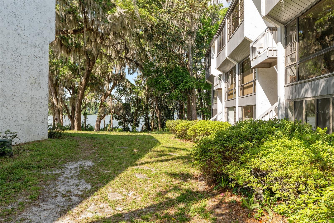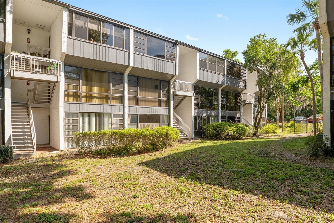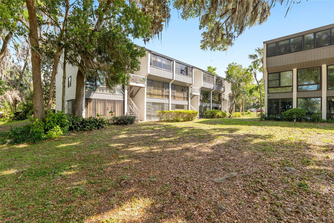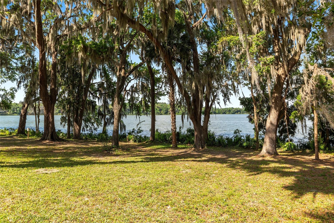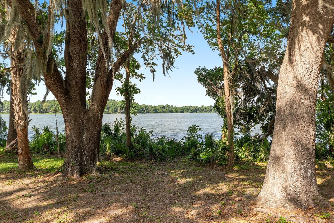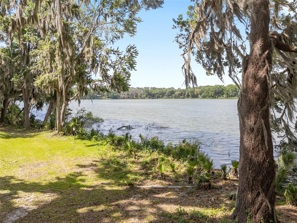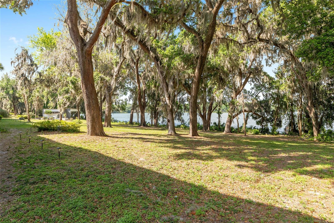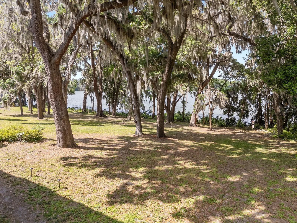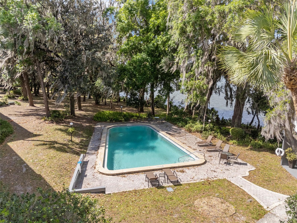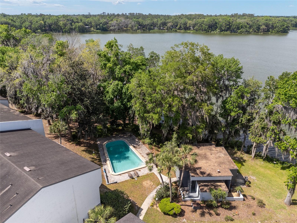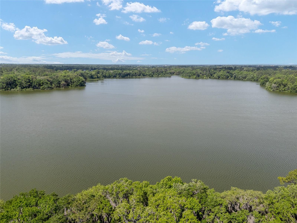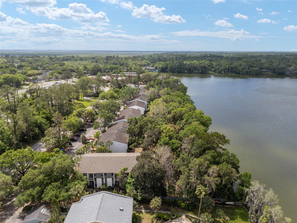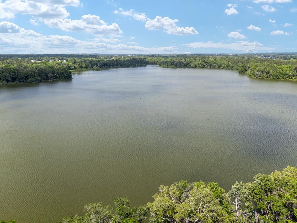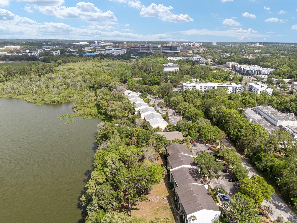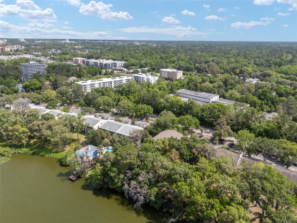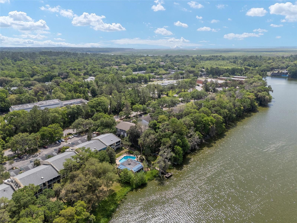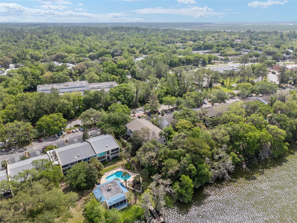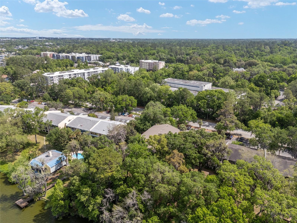2636 14th Drive, GAINESVILLE, FL 32608
Property Photos

Would you like to sell your home before you purchase this one?
Priced at Only: $150,000
For more Information Call:
Address: 2636 14th Drive, GAINESVILLE, FL 32608
Property Location and Similar Properties
- MLS#: GC529802 ( Residential )
- Street Address: 2636 14th Drive
- Viewed: 20
- Price: $150,000
- Price sqft: $186
- Waterfront: No
- Year Built: 1978
- Bldg sqft: 807
- Bedrooms: 1
- Total Baths: 1
- Full Baths: 1
- Garage / Parking Spaces: 2
- Days On Market: 96
- Additional Information
- Geolocation: 29.6263 / -82.3416
- County: ALACHUA
- City: GAINESVILLE
- Zipcode: 32608
- Subdivision: Bivens Lake Estate S
- Building: Bivens Lake Estate S
- Provided by: JACK KELLER INC
- Contact: JACK KELLER
- 727-586-1497

- DMCA Notice
-
DescriptionWelcome to this beautifully updated 1 bedroom, 1 bathroom condo in the desirable Bivens Lake Estates South community. This home offers a perfect blend of comfort and style. Step inside to discover a bright and open living area with LVP flooring. The generous living room leads to a large sunroom, where you can relax and enjoy serene views of the lakeperfect for morning coffee or unwinding in the evening. The kitchen with tile flooring, has plenty of cabinet space, and a convenient eating area at the bar counter. The bedroom with a walk in closet, provides ample storage, while the remodeled bathroom offers a spa like atmosphere with updated fixtures. Step outside to enjoy all that Bivens Lake South offers with a pool, pavilion, and a kayak/canoe launch to the lake, with a community dock. Conveniently located in Gainesville, FL, this home is perfect for those seeking a peaceful retreat with the added benefit of being near local amenities and attractions. Don't miss out on this fantastic opportunity to own a low maintenance condo with a beautiful lake view.
Payment Calculator
- Principal & Interest -
- Property Tax $
- Home Insurance $
- HOA Fees $
- Monthly -
For a Fast & FREE Mortgage Pre-Approval Apply Now
Apply Now
 Apply Now
Apply NowFeatures
Building and Construction
- Covered Spaces: 0.00
- Exterior Features: Irrigation System, Rain Gutters
- Fencing: Fenced
- Flooring: Carpet, Ceramic Tile, Other
- Living Area: 1658.00
- Other Structures: Shed(s)
- Roof: Shingle
Land Information
- Lot Features: Corner Lot, City Limits, Near Public Transit, Sidewalk, Paved
School Information
- High School: Osceola Fundamental High-PN
- Middle School: Madeira Beach Middle-PN
- School Elementary: Orange Grove Elementary-PN
Garage and Parking
- Garage Spaces: 2.00
- Open Parking Spaces: 0.00
- Parking Features: In Garage, Parking Pad
Eco-Communities
- Water Source: Private, Public
Utilities
- Carport Spaces: 0.00
- Cooling: Central Air
- Heating: Central, Oil
- Sewer: Public Sewer
- Utilities: BB/HS Internet Available, Cable Available, Electricity Connected, Fire Hydrant, Public, Sprinkler Well
Finance and Tax Information
- Home Owners Association Fee: 0.00
- Insurance Expense: 0.00
- Net Operating Income: 0.00
- Other Expense: 0.00
- Tax Year: 2010
Other Features
- Appliances: Dishwasher, Electric Water Heater, Exhaust Fan, Range
- Interior Features: Attic, Living Room/Dining Room Combo
- Legal Description: BLOSSOM LAKE VILLAGE SEC 3 BLK 10, LOT 5
- Levels: One
- Area Major: 33772 - Seminole
- Occupant Type: Vacant
- Parcel Number: 34-30-15-09378-010-0050
- Style: Ranch
- Views: 20
Nearby Subdivisions
Brytan
Campus Edge Condo
Chestnut Village Ph Ii Pb 35 P
Country Club Estate Mcintosh G
Country Club Estates
Country Club Manor
Country Club West
Eloise Gardens
Eloise Gardens Ph 1
Estates Of Wilds Plantation
Farms Of Kanapaha
Finley Woods
Finley Woods Ph 1a
Finley Woods Ph 1b
Finley Woods Ph 1c
Gainesville Country Club
Garison Way Ph 2
Grand Preserve At Kanapaha
Haile Forest
Haile Plantation
Haile Plantation Unit 10 Ph Ii
Haile Plantation Unit 25 Ph Ii
Haile Plantation Unit 34 Ph 6
Haile Plantation Unit 36 Ph 6
Hickory Forest
Hickory Forest 1st Add
Hickory Forest 2nd Add
Hpthe Village At Haile
Kenwood
Longleaf
Longleaf Unit 1 Ph 1
Longleaf Unit 3 Ph 6
Longleaf Unit 4 Ph 8
Lugano Ph 2 Pb 34 Pg 93
Lugano Ph 3 Pb 37 Pg 54
Lugano Ph I
Mackey Hudson Tract
Madera Cluster Dev Ph 1
Mentone
Mentone Cluster
Mentone Cluster Dev Ph 1
Mentone Cluster Ph 6
Mentone Cluster Ph Iv
Mentone Cluster Ph V
N/a
Na
Not On List
Oakmont
Oakmont Ph 1
Oakmont Ph 2 Pb 32 Pg 30
Oakmont Ph 3 Pb 35 Pg 60
Oakmont Ph 4 Pb 36 Pg 83
Oaks Preserve
Prairie Bluff
Ricelands Sub
Serenola Estates Serenola Plan
Serenola Manor
Serenola Manor Unit 3-a
Still Wind Cluster Ph 2
The Links
Thousand Oaks
Tower24
Valwood
Wilds Plantation
Willow Oak Plantation
Windward Meadows
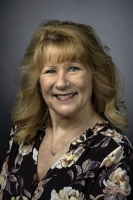
- Marian Casteel, BrkrAssc,REALTOR ®
- Tropic Shores Realty
- CLIENT FOCUSED! RESULTS DRIVEN! SERVICE YOU CAN COUNT ON!
- Mobile: 352.601.6367
- Mobile: 352.601.6367
- 352.601.6367
- mariancasteel@yahoo.com


