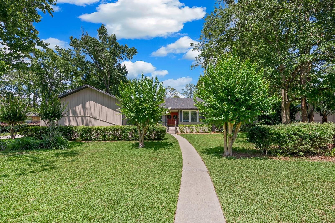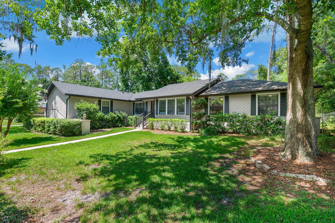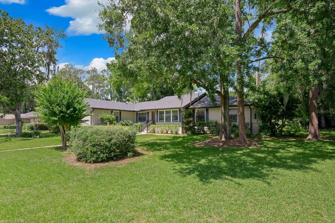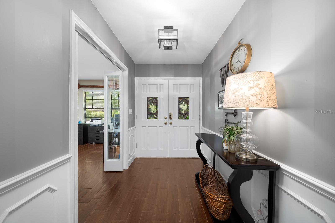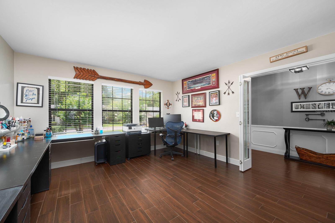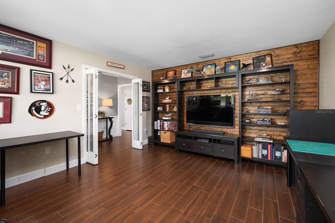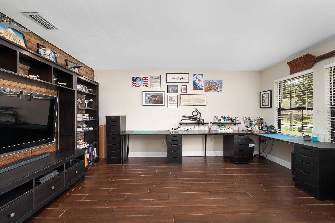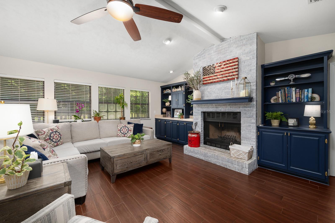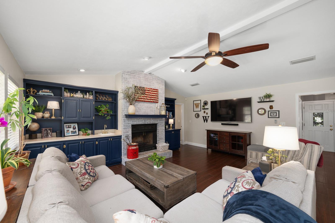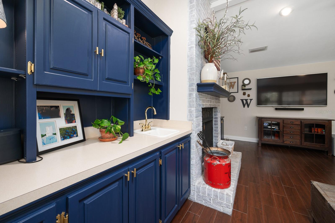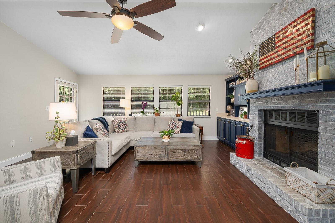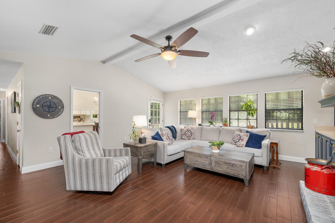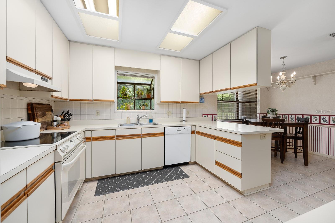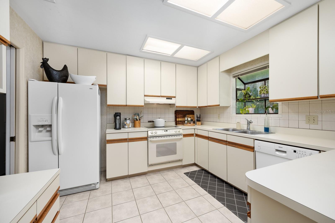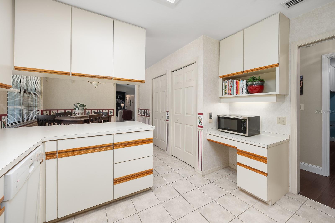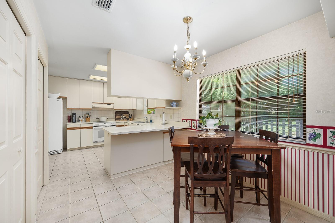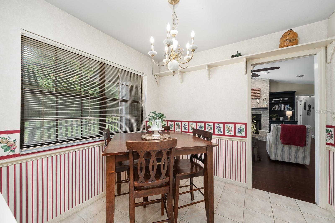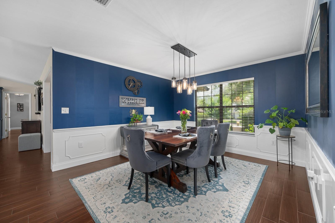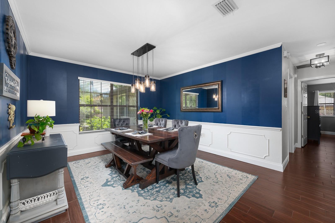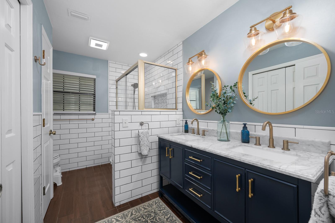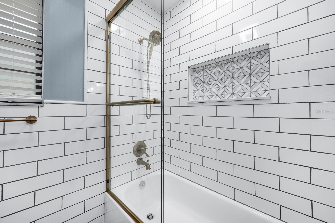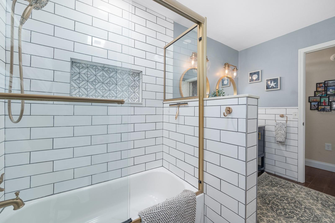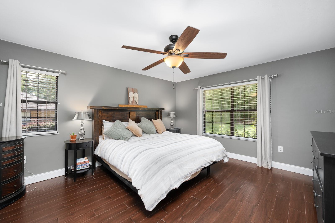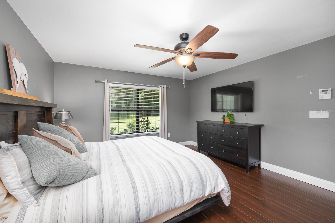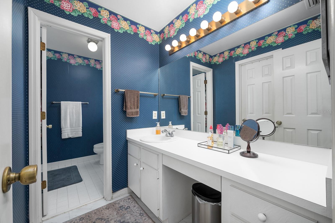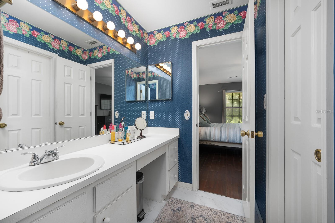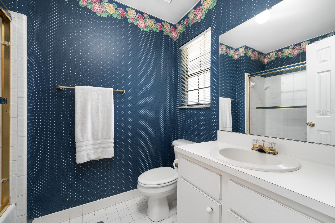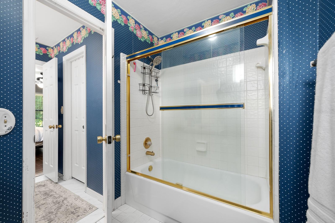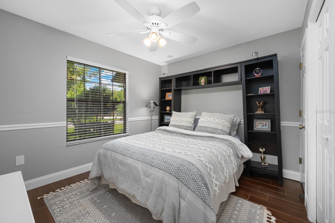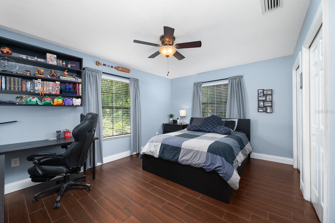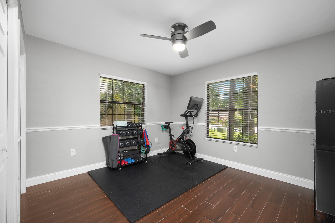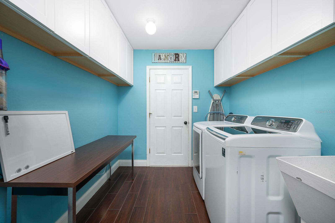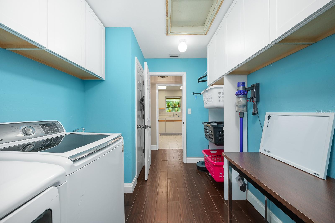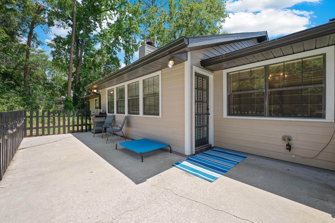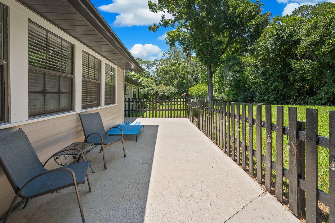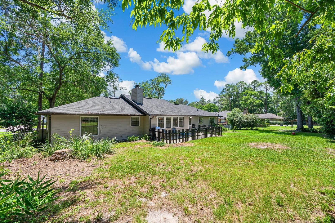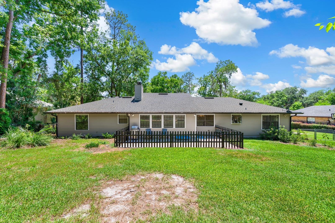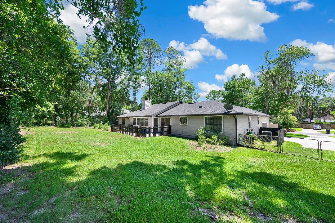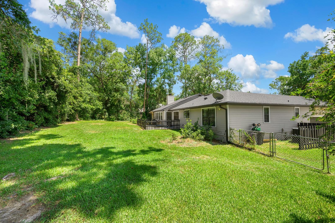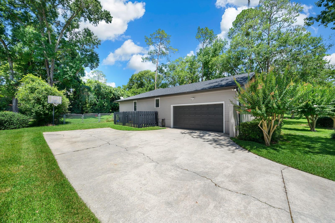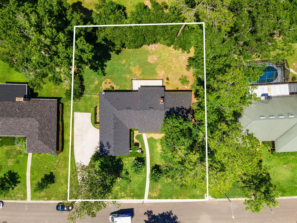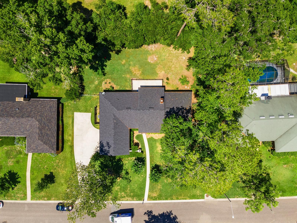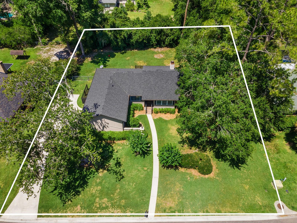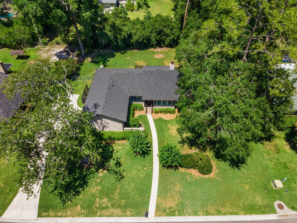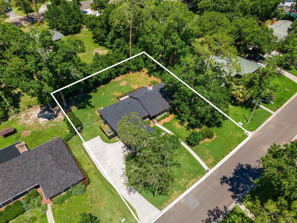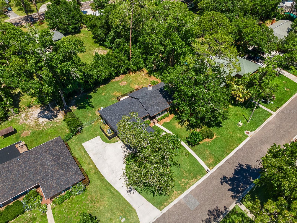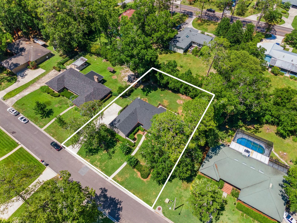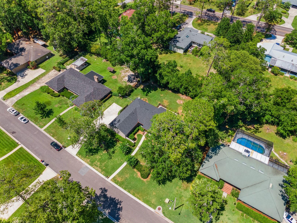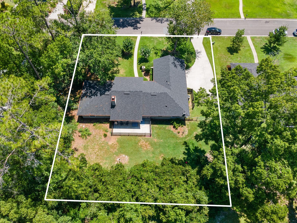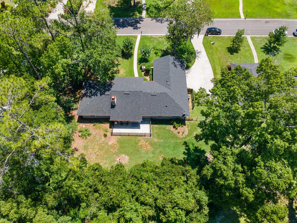5533 37th Lane, GAINESVILLE, FL 32608
Property Photos
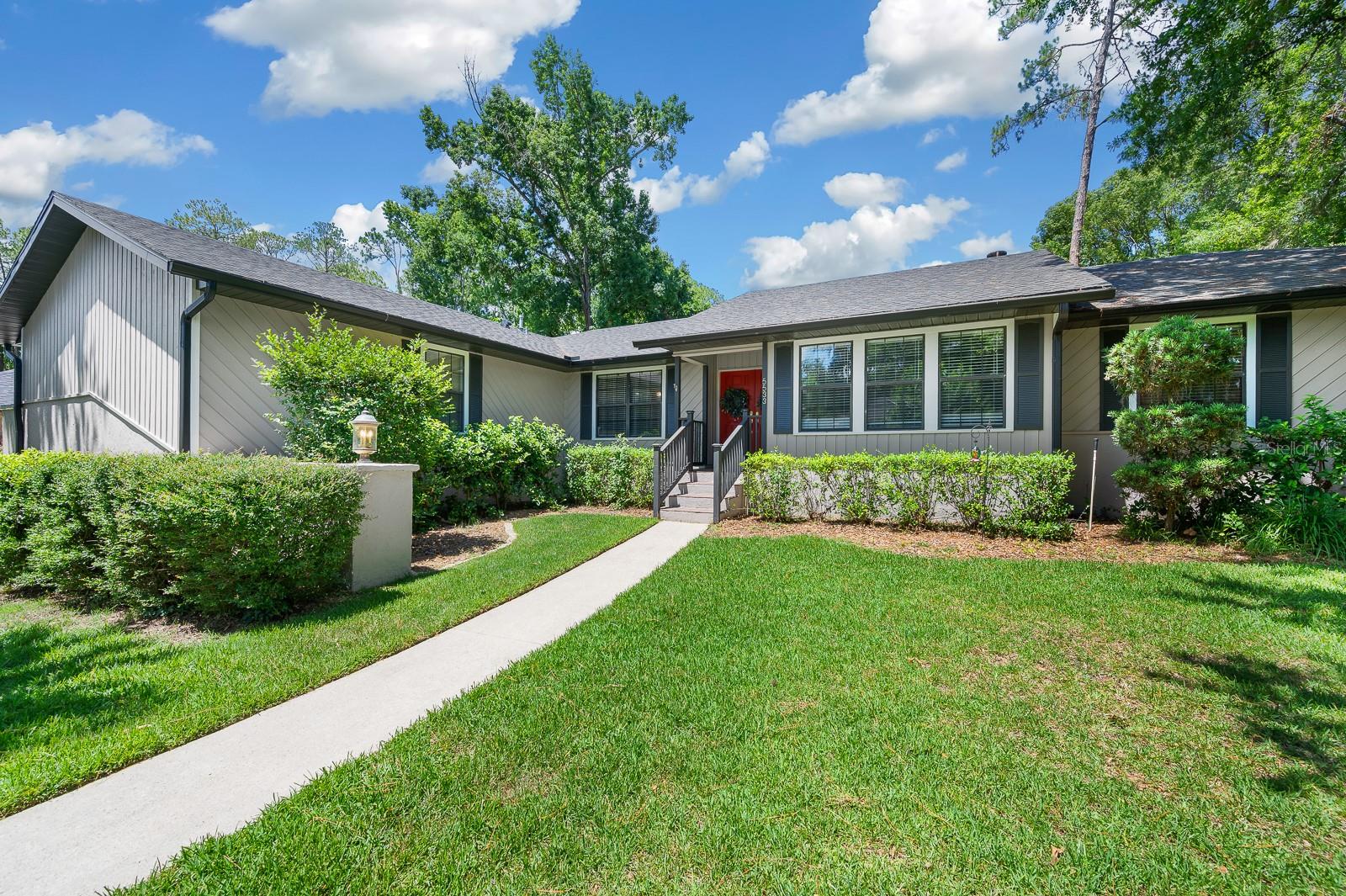
Would you like to sell your home before you purchase this one?
Priced at Only: $440,000
For more Information Call:
Address: 5533 37th Lane, GAINESVILLE, FL 32608
Property Location and Similar Properties
- MLS#: GC532150 ( Residential )
- Street Address: 5533 37th Lane
- Viewed: 15
- Price: $440,000
- Price sqft: $155
- Waterfront: No
- Year Built: 1983
- Bldg sqft: 2840
- Bedrooms: 4
- Total Baths: 2
- Full Baths: 2
- Garage / Parking Spaces: 3
- Days On Market: 11
- Additional Information
- Geolocation: 29.5981 / -82.376
- County: ALACHUA
- City: GAINESVILLE
- Zipcode: 32608
- Subdivision: Country Club West
- Elementary School: Idylwild
- Middle School: Kanapaha
- High School: Gainesville
- Provided by: KELLER WILLIAMS GULFSIDE RLTY
- Contact: ALEX JANSEN
- 727-489-0800

- DMCA Notice
-
DescriptionWelcome to this spacious 4 bedroom, 2 bath home located in the desirable Gainesville Golf & Country Club community! Offering 2,252 square feet, this well maintained home features a 2021 roof and fresh exterior paint (2021). The layout includes a large living room with a wet bar, a formal dining area, and a separate kitchen. The split floor plan provides privacy, while the two car garage adds functionality. Enjoy a generous yard perfect for relaxing or entertaining. Located in an established neighborhood with easy access to I 75. Close to the University of Florida, Shands, VA and nearby shopping. Schedule your showing today and make this beautiful property your own!
Payment Calculator
- Principal & Interest -
- Property Tax $
- Home Insurance $
- HOA Fees $
- Monthly -
For a Fast & FREE Mortgage Pre-Approval Apply Now
Apply Now
 Apply Now
Apply NowFeatures
Building and Construction
- Covered Spaces: 0.00
- Fencing: Fenced
- Flooring: Ceramic Tile, Laminate
- Living Area: 1881.00
- Other Structures: Shed(s)
- Roof: Shingle
Land Information
- Lot Features: Corner Lot, In County, Sidewalk
School Information
- High School: Palm Harbor Univ High-PN
- Middle School: Carwise Middle-PN
- School Elementary: Highland Lakes Elementary-PN
Garage and Parking
- Garage Spaces: 3.00
- Open Parking Spaces: 0.00
Eco-Communities
- Pool Features: Indoor, Pool Sweep, Solar Heat
- Water Source: Public
Utilities
- Carport Spaces: 0.00
- Cooling: Central Air
- Heating: Central
- Pets Allowed: Yes
- Utilities: BB/HS Internet Available, Cable Available, Public, Street Lights
Finance and Tax Information
- Home Owners Association Fee Includes: None
- Home Owners Association Fee: 75.00
- Insurance Expense: 0.00
- Net Operating Income: 0.00
- Other Expense: 0.00
- Tax Year: 2011
Other Features
- Appliances: Dishwasher, Disposal, Electric Water Heater, Exhaust Fan, Kitchen Reverse Osmosis System, Microwave, Oven, Range, Refrigerator
- Furnished: Unfurnished
- Interior Features: Attic, Cathedral Ceiling(s), Ceiling Fans(s), Eat-in Kitchen, High Ceilings, Open Floorplan, Split Bedroom, Vaulted Ceiling(s), Walk-In Closet(s)
- Legal Description: COBBS RIDGE PHASE TWO LOT 63
- Area Major: 34684 - Palm Harbor
- Parcel Number: 31-27-16-16881-000-0630
- Views: 15
- Zoning Code: R-3
Nearby Subdivisions
Brytan
Campus Edge Condo
Chestnut Village Ph Ii Pb 35 P
Country Club Estate Mcintosh G
Country Club Estates
Country Club Manor
Country Club Manor Unit Ii
Country Club West
Eloise Gardens
Eloise Gardens Ph 1
Estates Of Wilds Plantation
Farms Of Kanapaha
Finley Woods
Finley Woods Ph 1a
Finley Woods Ph 1b
Finley Woods Ph 1c
Gainesville Country Club
Garison Way Ph 2
Grand Preserve At Kanapaha
Haile Forest
Haile Plantation
Haile Plantation Unit 10 Ph Ii
Haile Plantation Unit 35 Ph 1
Haile Plantation Unit 36 Ph 4
Hickory Forest
Hickory Forest 1st Add
Hickory Forest 2nd Add
Hp/the Village At Haile
Hpthe Village At Haile
Kenwood
Longleaf
Longleaf Unit 1 Ph 1
Longleaf Unit 3 Ph 6
Longleaf Unit 4 Ph 7
Lugano Ph 2 Pb 34 Pg 93
Lugano Ph 3 Pb 37 Pg 54
Lugano Ph I
Mackey Hudson Tract
Madera Cluster Dev Ph 1
Mentone
Mentone Cluster
Mentone Cluster Dev Ph 1
Mentone Cluster Ph 6
Mentone Cluster Ph Iv
Mentone Cluster Ph V
N/a
Not On List
Oakmont
Oakmont Ph 1
Oakmont Ph 1 Unit 1a
Oakmont Ph 1 Unit 1b
Oakmont Ph 2 Pb 32 Pg 30
Oakmont Ph 3 Pb 35 Pg 60
Oakmont Ph 4 Pb 36 Pg 83
Oaks Preserve
Prairie Bluff
Ricelands Sub
Serenola Estates Serenola Plan
Serenola Manor
Serenola Manor Unit 3-a
Still Wind Cluster Ph 2
The Links
Thousand Oaks
Tower24
Valwood
Wilds Plantation
Willow Oak Plantation
Windward Meadows

- Marian Casteel, BrkrAssc,REALTOR ®
- Tropic Shores Realty
- CLIENT FOCUSED! RESULTS DRIVEN! SERVICE YOU CAN COUNT ON!
- Mobile: 352.601.6367
- Mobile: 352.601.6367
- 352.601.6367
- mariancasteel@yahoo.com


