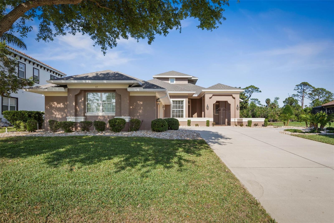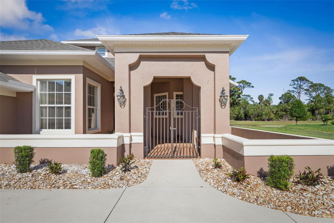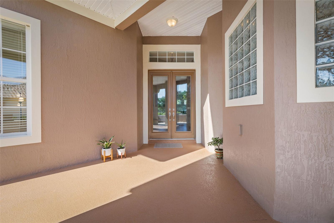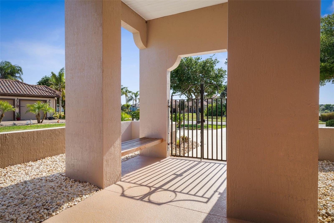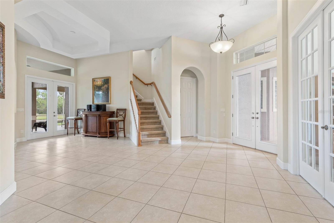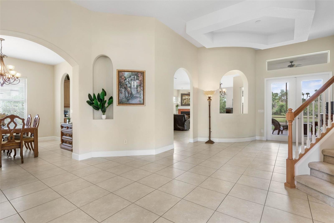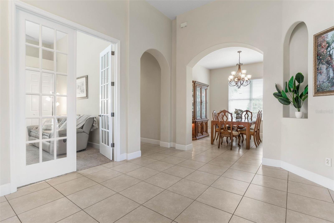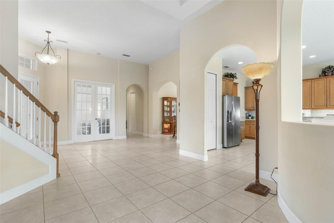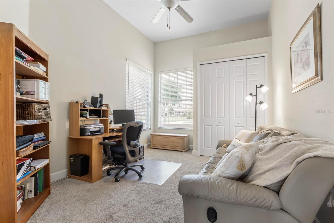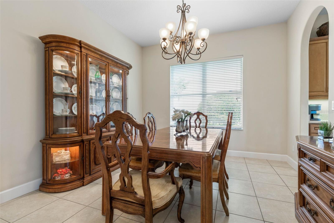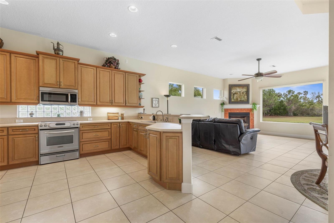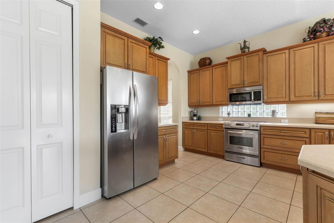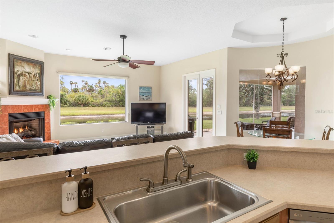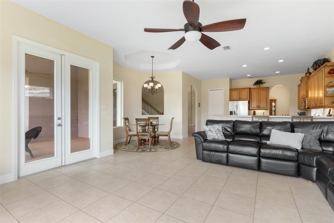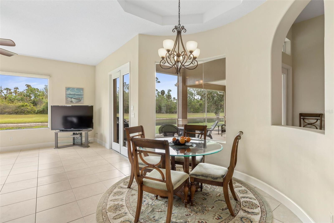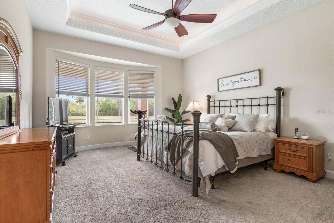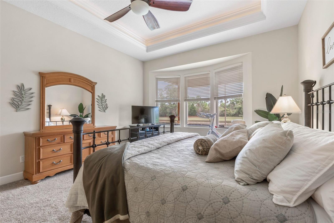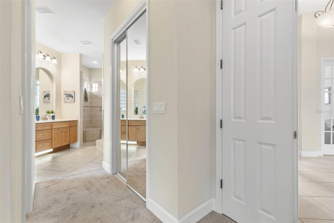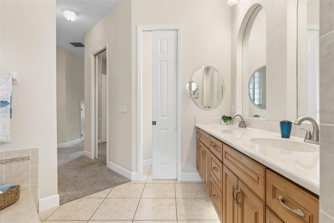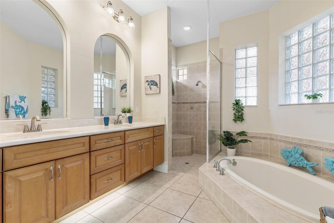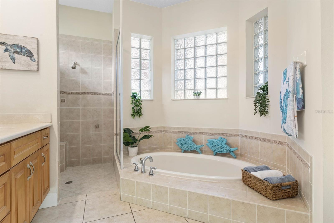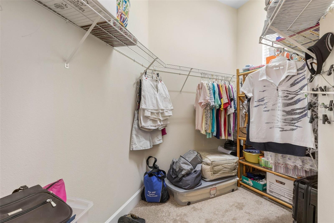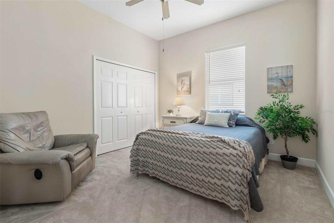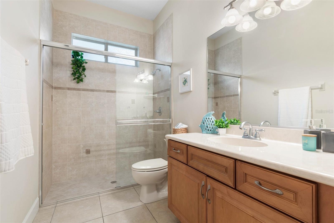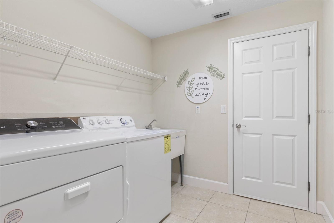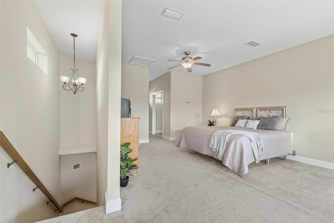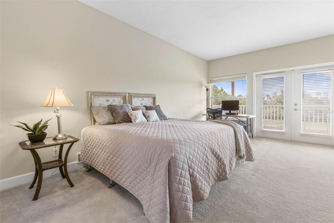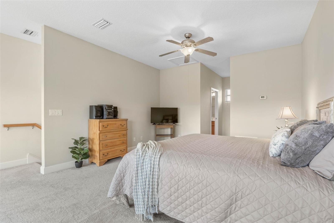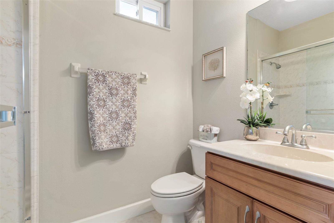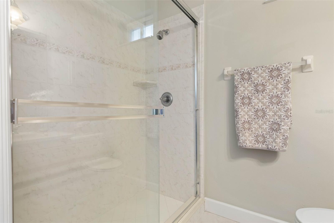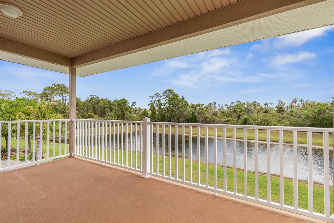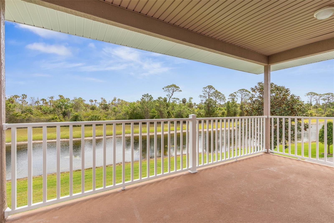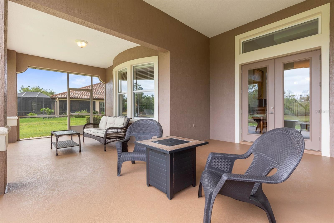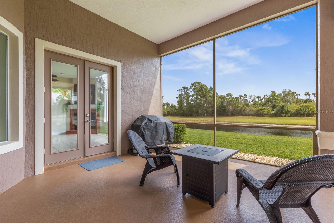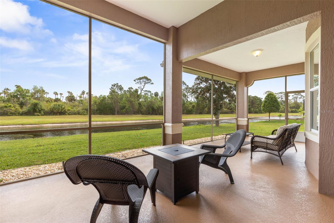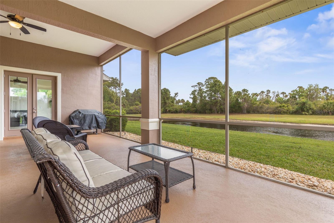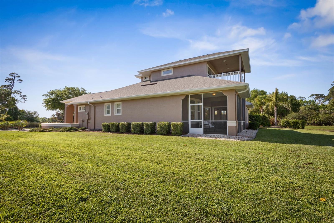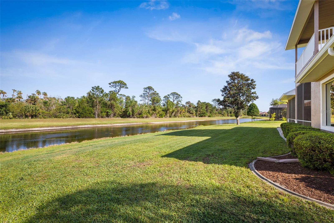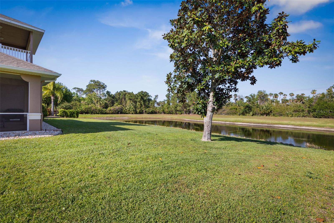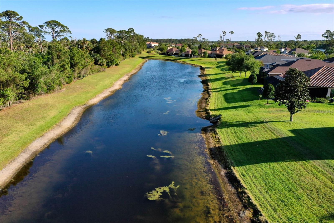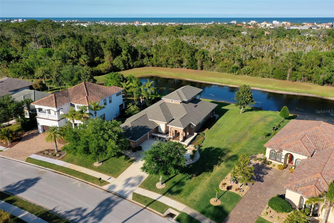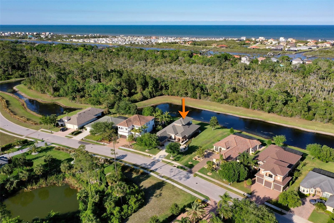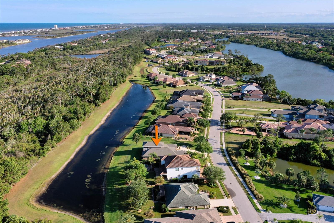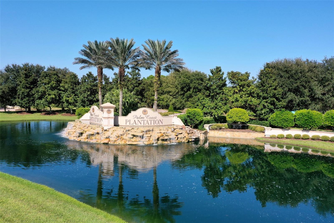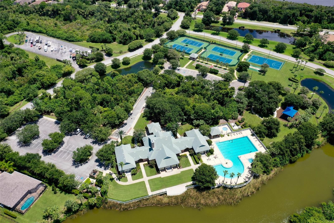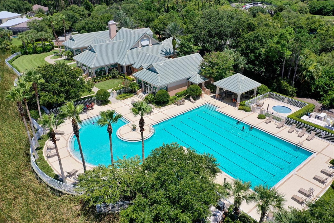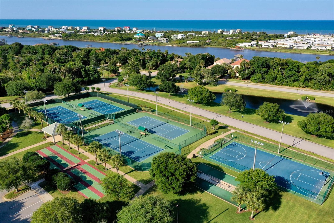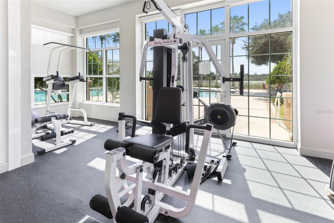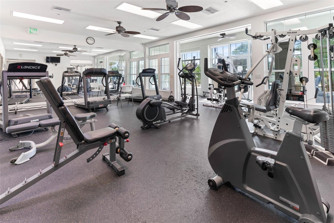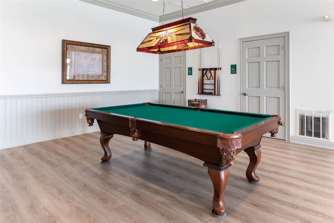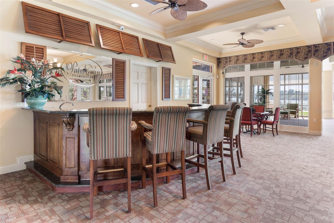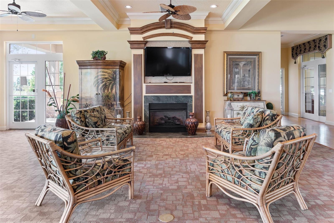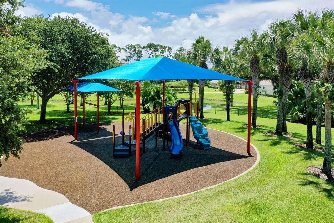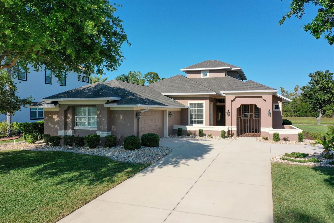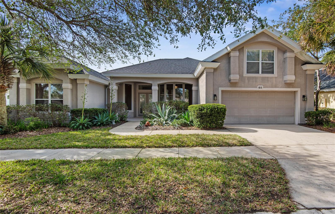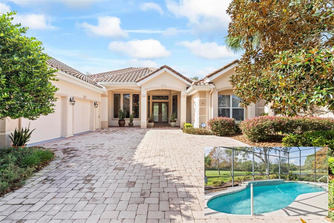65 Heron Drive, PALM COAST, FL 32137
Property Photos
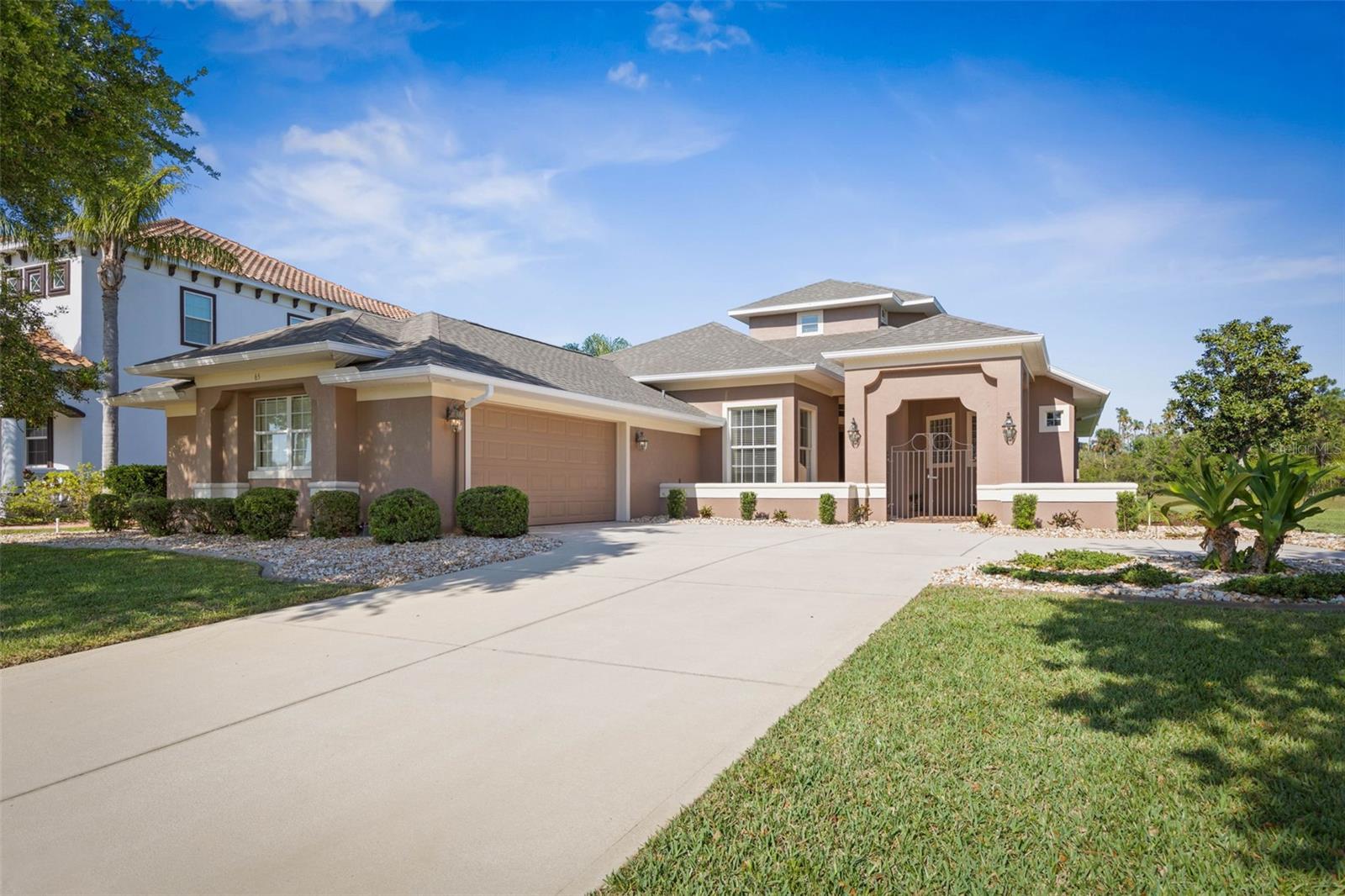
Would you like to sell your home before you purchase this one?
Priced at Only: $735,000
For more Information Call:
Address: 65 Heron Drive, PALM COAST, FL 32137
Property Location and Similar Properties
- MLS#: FC308869 ( Residential )
- Street Address: 65 Heron Drive
- Viewed: 20
- Price: $735,000
- Price sqft: $166
- Waterfront: Yes
- Wateraccess: Yes
- Waterfront Type: Pond
- Year Built: 2006
- Bldg sqft: 4419
- Bedrooms: 4
- Total Baths: 3
- Full Baths: 3
- Garage / Parking Spaces: 2
- Days On Market: 13
- Additional Information
- Geolocation: 29.5152 / -81.1549
- County: FLAGLER
- City: PALM COAST
- Zipcode: 32137
- Subdivision: Palm Coast Plantation Pud Un 3
- Elementary School: Old Kings
- Middle School: Indian Trails
- High School: Matanzas
- Provided by: COLDWELL BANKER (HAMMOCK)
- Contact: Tammy Selic
- 386-246-2380

- DMCA Notice
-
DescriptionWelcome to this beautifully maintained 4 bedroom, 3 bath home nestled in the highly desirable gated community of Palm Coast Plantation. Set on an oversized lot with approximately 101 ft of waterfront, this residence offers over 3,000 sq ft of under air living space and captivating views of both the serene pond and preserve from multiple outdoor areas. As you enter through the inviting covered courtyard, youre welcomed into a thoughtfully designed home filled with natural light and versatile spaces. The main level features a guest bedroom with French doors, which may be a used as home office. A formal dining room offers the ideal space for entertaining, while the main living room flows seamlessly to the spacious screened lanai overlooking the tranquil water/preserve. The family room is anchored by a gas fireplace and a large picture window, creating a warm space to unwind. The kitchen at the heart of the home features stainless steel appliances, wood cabinetry, a pantry, and a cozy breakfast nook that overlooks the water. The primary suite on the main floor, offers double tray ceilings with accent lighting, peaceful water views, and a spacious en suite bath complete with his and hers closets. A separate guest suite and full bathroom provide comfort and privacy for visitors. Upstairs, is a large guest suite with bathroom and walk in closet that opens onto a private balcony with sweeping pond views, making it ideal for a guest retreat, playroom, or studio. The home also features an oversized two car, side entry garage and approximately 73 ft of road frontage. Recent updates include a new roof in 2023 (wind mitigation report available), impact windows, new deck railing, and exterior paint refreshed just over a year ago. From the screened lanai to the upstairs balcony, the outdoor spaces are designed for relaxation and enjoying he natural beauty. With low maintenance landscaping and plenty of room to personalize, this home offers the best of FL living in a community known for its amenities and scenic surroundings. Dont miss your opportunity to own this move in ready waterfront home with timeless charm. Palm Coast Plantation is more than a neighborhoodits a nature rich sanctuary offering resort style living and a vibrant community spirit. Nestled among preserves and water views, this gated community is a haven for both wildlife and residents seeking an active, coastal lifestyle. Stay energized with water aerobics in the community pool, work out in the fitness center, or enjoy the scenic walking trails. Challenge friends to a match on the tennis/pickleball courts, or take your pick from bocce, shuffleboard, horseshoes, and basketball. The clubhouse is a hub of activity with a game room, billiards, and regular social events. Outdoor enthusiasts will love fishing from the communitys Intracoastal Waterway pier or launching a kayak for a peaceful paddle. A private boat ramp and dock provide easy access to beautiful Emerald Lake, while on site RV and boat storage adds unmatched convenience for adventurers. With no city taxes, no CDD fees, and amenities that rival luxury resorts, PCP offers exceptional value. Plus, you're just minutes from the laid back charm of Flagler Beachknown for its oceanfront restaurants, local shops, and live music scene. Ideally located between Daytona Beach and historic St. Augustine, and only about an hour to Jacksonville or Orlando, this is your chance to enjoy the best of small town living with big city access.
Payment Calculator
- Principal & Interest -
- Property Tax $
- Home Insurance $
- HOA Fees $
- Monthly -
For a Fast & FREE Mortgage Pre-Approval Apply Now
Apply Now
 Apply Now
Apply NowFeatures
Building and Construction
- Covered Spaces: 0.00
- Exterior Features: Balcony, Courtyard, French Doors, Private Mailbox, Rain Gutters, Sidewalk
- Flooring: Carpet, Ceramic Tile
- Living Area: 3030.00
- Roof: Shingle
Land Information
- Lot Features: Cleared, Conservation Area, Irregular Lot, Oversized Lot, Sidewalk, Paved
School Information
- High School: Matanzas High
- Middle School: Indian Trails Middle-FC
- School Elementary: Old Kings Elementary
Garage and Parking
- Garage Spaces: 2.00
- Open Parking Spaces: 0.00
- Parking Features: Driveway, Garage Faces Side, Oversized
Eco-Communities
- Water Source: Public
Utilities
- Carport Spaces: 0.00
- Cooling: Central Air
- Heating: Central, Electric
- Pets Allowed: Yes
- Sewer: Public Sewer
- Utilities: Cable Available, Electricity Connected, Natural Gas Connected, Phone Available, Sewer Connected, Sprinkler Well, Street Lights, Underground Utilities, Water Connected
Finance and Tax Information
- Home Owners Association Fee Includes: Guard - 24 Hour, Pool, Maintenance Grounds, Management
- Home Owners Association Fee: 718.00
- Insurance Expense: 0.00
- Net Operating Income: 0.00
- Other Expense: 0.00
- Tax Year: 2024
Other Features
- Appliances: Dishwasher, Disposal, Dryer, Electric Water Heater, Exhaust Fan, Microwave, Range, Refrigerator, Washer
- Association Name: Vesta Property Management / David Hayes
- Association Phone: 386-439-0791
- Country: US
- Furnished: Negotiable
- Interior Features: Ceiling Fans(s), Eat-in Kitchen, High Ceilings, Kitchen/Family Room Combo, Open Floorplan, Primary Bedroom Main Floor, Solid Surface Counters, Solid Wood Cabinets, Split Bedroom, Thermostat, Tray Ceiling(s), Walk-In Closet(s), Window Treatments
- Legal Description: PALM COAST PLANTATION PUD UNIT 3 LOT 97 OR 879 PG 1105 OR 1114 PG 1145 OR 1212 PG 887 OR 1510 PG 1862-ROCCO TRUST
- Levels: Two
- Area Major: 32137 - Palm Coast
- Occupant Type: Owner
- Parcel Number: 27-11-31-4893-00000-0970
- Possession: Close Of Escrow
- Style: Contemporary
- View: Trees/Woods, Water
- Views: 20
- Zoning Code: PUD
Similar Properties
Nearby Subdivisions
04 Fairways
3511 South Peninsula Drive Por
5urfviewmatanzas Shores
Arbor Trace At Palm Coast Cond
Armand Bch East Sub
Armand Beach
Armand Beach East
Armand Beach East Sub
Armand Beach Estates
Artesia
Artesia Sub
Aspire At Palm Coast
Bayside Parcel C
Bayside Prcl C
Beach Haven
Beach Haven Un 1
Beach Haven Un 2
Beachwalk
Belle Terre
Bon Terra Estates Sub
Colbert Landings
Conservatory Hammock Beach
Conservatory At Hammock Beach
Conservatoryhammock Beach
Country Club Cove
Country Club Cove Sec 3
Country Club Harbor
Country Club Harbora Rep
Creekside Vlggrand Haven
Crossings Grand Haven Ph I
Cypress Hammock
Dupont Estates
Dupont Estates Sub
Dupont Estates-fl
Dupont Estates-st
Estates Grand Haven Ph 2
Estatesgrand Haven Ph 2
European Village
Fairways Edgegrand Haven
Fawn Oaks Palm Coast Sec 02 Su
Fawn Oaks Village Sub
Flagler County
Flagler Village
Florida Pk Sec 9
Forest Grove Bus Center
Forest Grove Sec 10
Forest Park Estates
Front St Grandhaven Ph 1
Front St Grandhaven Ph 2
Granada Estates
Grand Haven
Grand Haven North Pahse 1
Grand Haven North Pahse I
Grand Haven North Ph 1
Grand Haven North Ph I
Hammock Dunes
Hammock Dunes - Ville Di Capri
Hammock Dunes Villas Di Capri
Hammock Moorings North
Hammocks
Harbor Village
Harbor Village Marina
Hidden Lake
Hidden Lakes
Hidden Lakes Palm Coast Ph 1
Hidden Lakes Palm Coast Ph I
Hidden Lakes Ph I
Hidden Lakes Ph Ii
Hidden Lakes Ph Ii Water Oaks
Hidden Lakes Ph Isec 2b
Hidden Lakes Ph Iv-a
Hidden Lakes Water Oaks Ph 02
Indian Trails
Indian Trails Palm Coast Sec
Island Estates
Island Estates Sub
Island Estates Subd
Johnson Beach
Johnson Beach Sub
Lake Forest
Lake Forest Lake Forest North
Lake View Sub
Lakeside Matanzas Shores
Lakeside At Matanzas Shores
Lakesidematanzas Shores
Lakesidematanzas Shores Sub
Lakeview
Lakeview Palm Coast Sec 37
Lakeviewsec 37 Palm Coast
Lakevue
Las Casitas
Las Casitas At Matanzas Shores
Las Casitasmatanzas Shores
Likens
Longs Crk View
Los Lagos
Los Lagosmatanzas Shores 1
Los Lagosmatanzas Shores I
Los Lagosmatanzas Shores Ii
Marbella Sub
Marina Cove
Marineland Acres
Marineland Acres 2nd Add
Marineland Acres Second Add
Marineland Acres Sub
Maritime Estates
Maritime Estates Ii
Matanzas Cove
Matanzas Cove Mb 41 Pg 56 Lot
Matanzas Lakes S/d
Matanzas Lakes Sub
Matanzas Shores-fl
Matanzas Woods
None
Northshore 02
Northshore 05
Northshore 2
Not Applicable
Not Assigned-flagler
Not Available-flagler
Not In Subdivision
Not On List
Not On The List
Oak Hammock
Ocean Hammock
Ocean Hammock Prcl B3
Ocean Ridge Sub
Other
Palm Coast
Palm Coast Belle Terre Sec 11
Palm Coast Belle Terre Sec 12
Palm Coast Florida Park Sec 1
Palm Coast Lakeview Sec 37
Palm Coast Map Cc Cove Sec 15
Palm Coast Northwest Quadrant
Palm Coast Plantaion Pud Un 1a
Palm Coast Plantation
Palm Coast Plantation Pud Un 1
Palm Coast Plantation Pud Un 2
Palm Coast Plantation Pud Un 3
Palm Coast Plantation Pud Un 4
Palm Coast Plantation Un 01a
Palm Coast Plantation Un 1a
Palm Coast Plantation Un 1b
Palm Coast Plantation Un 2
Palm Coast Sec 03 Palm Harbor
Palm Coast Sec 04
Palm Coast Sec 07
Palm Coast Sec 09
Palm Coast Sec 13 Bressler Prc
Palm Coast Sec 14
Palm Coast Sec 15
Palm Coast Sec 16
Palm Coast Sec 16 Blk 2
Palm Coast Sec 17
Palm Coast Sec 20
Palm Coast Sec 31
Palm Coast Sec 35
Palm Coast Sec 58
Palm Coast Sec 60
Palm Coast Sec 7
Palm Coast Sec35
Palm Coast Section 10
Palm Coast Section 12
Palm Coast Section 13
Palm Coast Section 17
Palm Coast Section 18
Palm Coast Section 35
Palm Coast Section 37
Palm Coast Section 9
Palm Coast/florida Park Sec 06
Palm Coastflorida Park Sec 06
Palm Harbor
Palm Harbor Center Ph 01
Palm Harbor Estates
Pine Lakes
Plat Lakeview
Reserve Grand Haven Ph 1
Retreat At Town Center
Reverie At Palm Coast
Reveriepalm Coast Ph 1
River Oaks Hammock
River Oaks In The Hammock
Rollins Dunes Sub
San Tropez Sub
Sanctuary
Sanctuary Sub
Sawgrass Point
Sawmill Branch
Sawmill Branchpalm Coast Park
Sawmill Creek
Sawmill Creek At Palm Coast
Sawmill Crkpalm Coast Park
Sea Colony
Sea Colony Sub
Sea Scape Sub
Somerset At Palm Coast
Somerset At Palm Coast Park
South Park Vlggrand Haven
Surfviewmatanzas Shores
Surviewmatanzas Shores
The Conservatory At Hammock Be
Toscana
Village At Palm Coast Ph I
Village G1 Grand Haven
Village J2agrand Haven
Village J3 Grand Haven
Village-grand Haven
Villagepalm Coast Ph Ii
Waterside Country Club Ph 1gr
Waterside Country Club Ph I
Woodlands

- Marian Casteel, BrkrAssc,REALTOR ®
- Tropic Shores Realty
- CLIENT FOCUSED! RESULTS DRIVEN! SERVICE YOU CAN COUNT ON!
- Mobile: 352.601.6367
- Mobile: 352.601.6367
- 352.601.6367
- mariancasteel@yahoo.com


