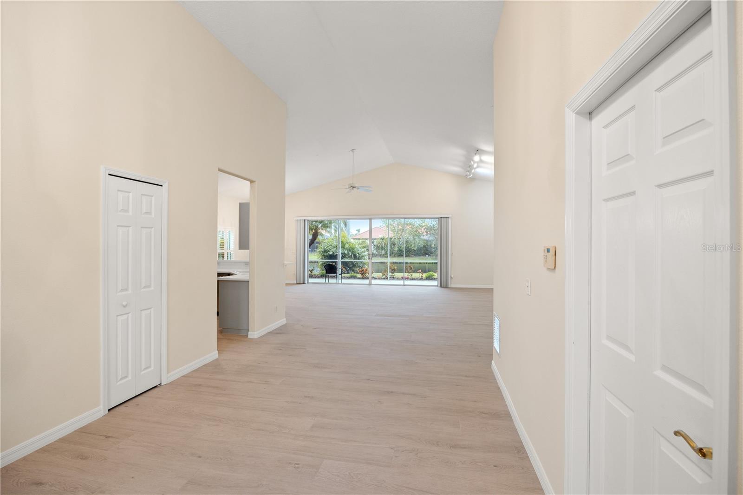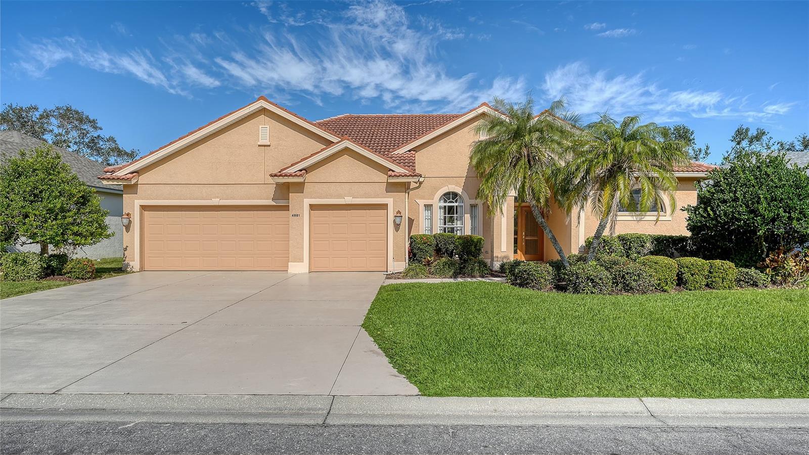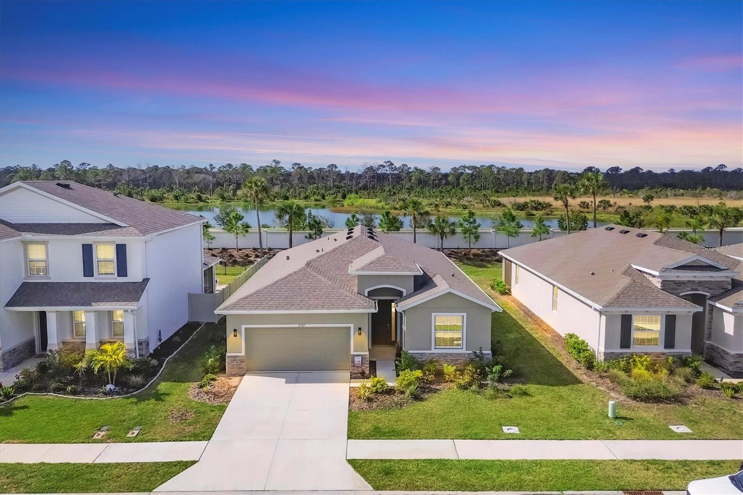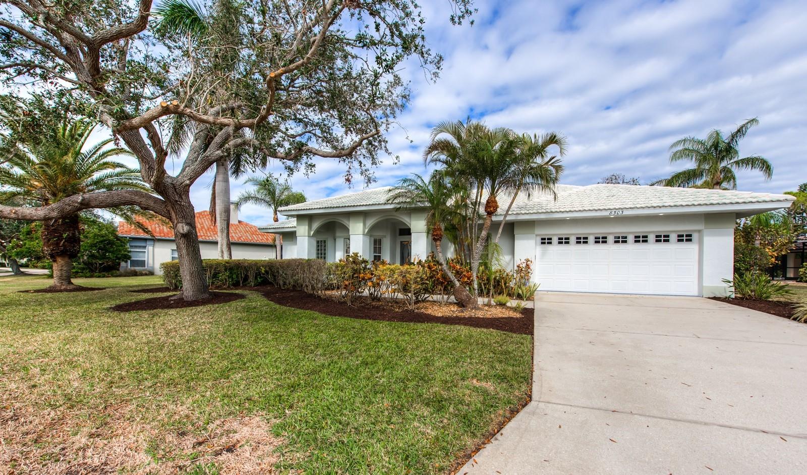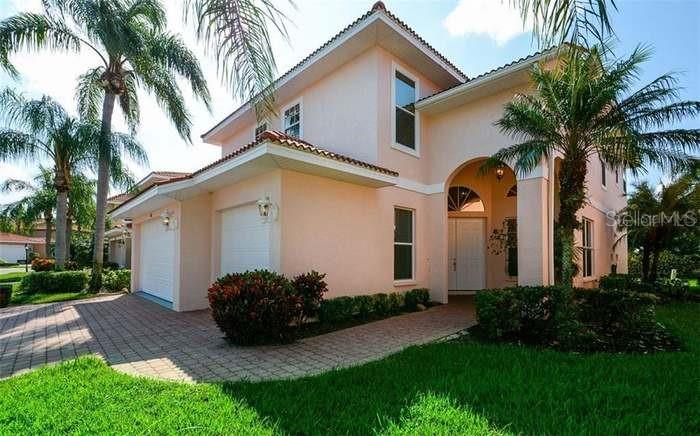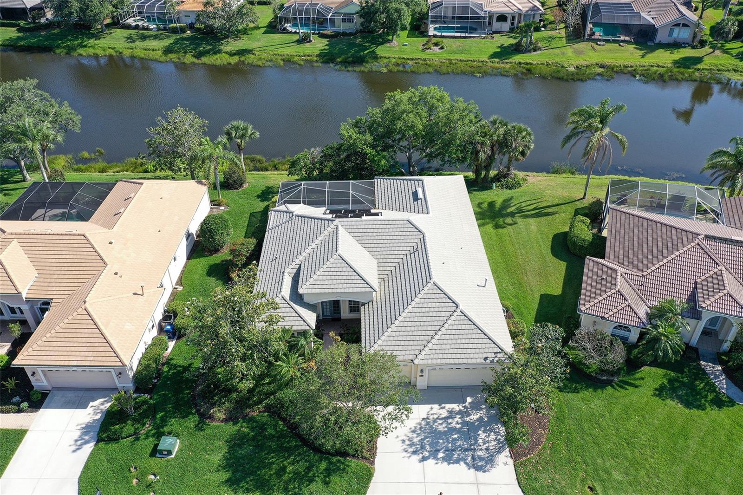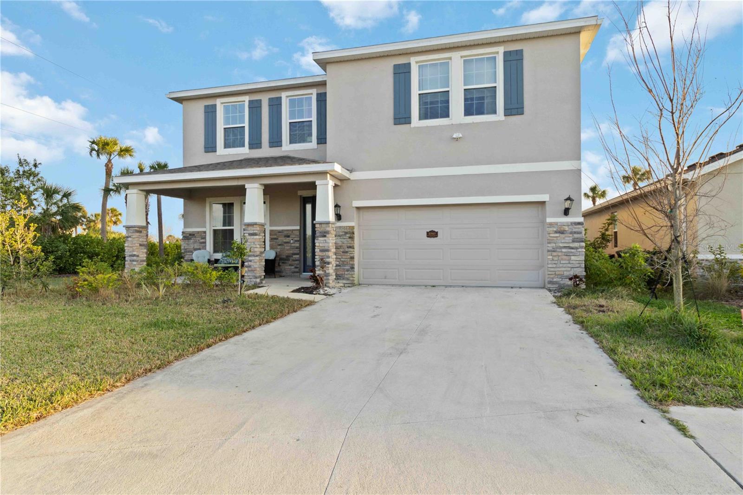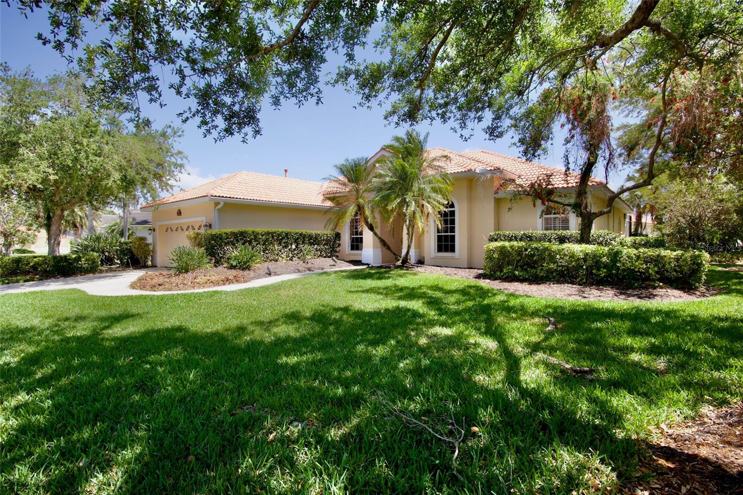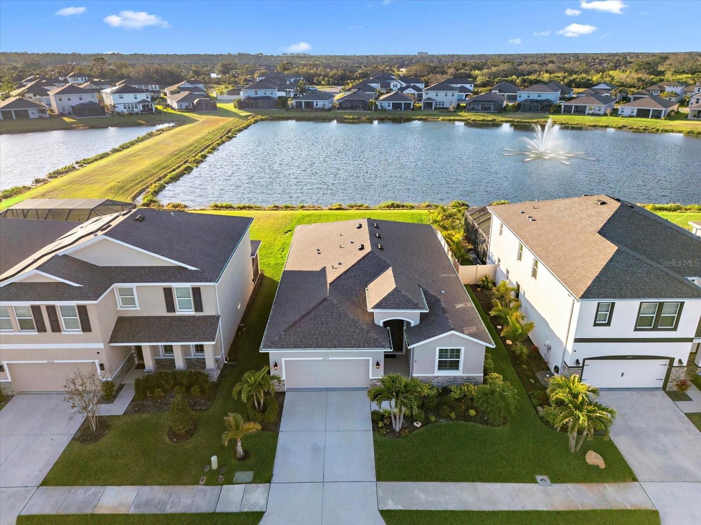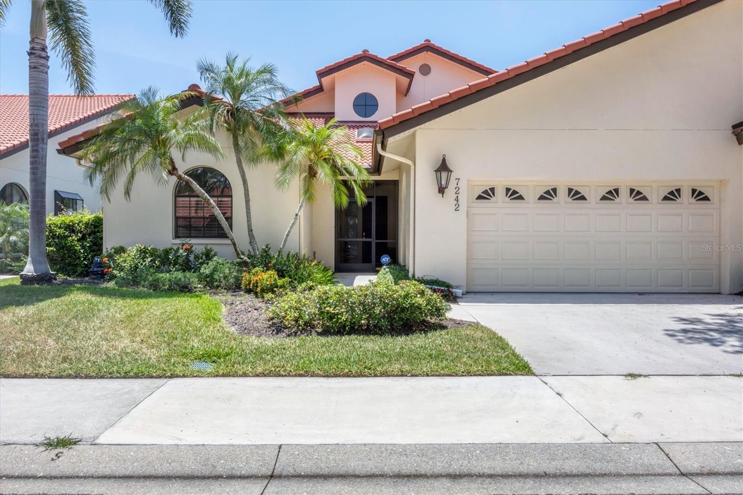6234 Sturbridge Court, SARASOTA, FL 34238
Property Photos
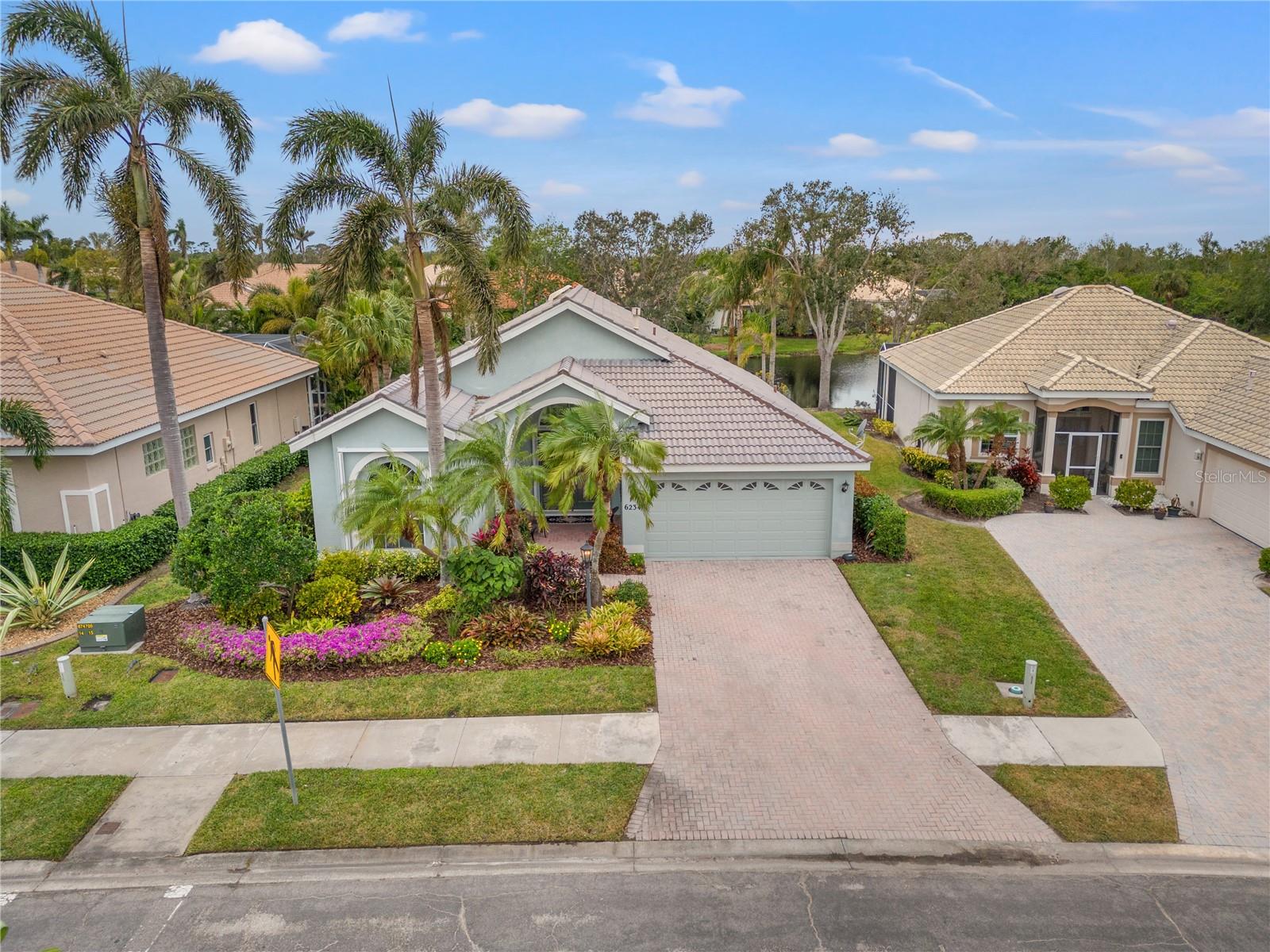
Would you like to sell your home before you purchase this one?
Priced at Only: $630,000
For more Information Call:
Address: 6234 Sturbridge Court, SARASOTA, FL 34238
Property Location and Similar Properties
- MLS#: A4635992 ( Residential )
- Street Address: 6234 Sturbridge Court
- Viewed: 83
- Price: $630,000
- Price sqft: $232
- Waterfront: Yes
- Wateraccess: Yes
- Waterfront Type: Lake Front
- Year Built: 1998
- Bldg sqft: 2710
- Bedrooms: 3
- Total Baths: 2
- Full Baths: 2
- Garage / Parking Spaces: 2
- Days On Market: 98
- Additional Information
- Geolocation: 27.2549 / -82.4672
- County: SARASOTA
- City: SARASOTA
- Zipcode: 34238
- Subdivision: The Hamptons
- Elementary School: Ashton
- Middle School: Sarasota
- High School: Riverview
- Provided by: PREFERRED SHORE LLC
- Contact: Jeffrey Thompson
- 941-999-1179

- DMCA Notice
-
DescriptionWelcome to your dream home, just 7 miles from the world renowned siesta key beach and vibrant village! Nestled in the prestigious hamptons subdivision on palmer ranch, this stunning lakefront property seamlessly blends elegance, modern upgrades, and tranquil water views. From the moment you arrive, the elegant paver driveway, charming walkway, and striking courtyard entranceaccentuated by artistically designed glass double doorsset the tone for the luxury within. Step inside to an open concept floor plan where a spacious tiled entryway flows into the expansive great room. This inviting space, perfect for living and dining, features high vaulted ceilings and large sliding glass doors that lead to a covered lanaiyour front row seat to breathtaking lakefront sunsets. The main living areas boast brand new plank tile flooring, offering durability, style, and low maintenance elegance. The heart of the home, a beautifully updated kitchen, shines with newly resurfaced cabinets, a sleek new italian marble backsplash, and top of the line appliances, including a new gas range and new microwave. Enjoy the convenience of a breakfast bar and rolling pantry drawers, all designed for modern living. Retreat to the master suite, a private oasis with direct patio access showcasing floridas lush landscapes and wildlife. The ensuite bathroom is a spa like haven with dual sinks, a linen closet, a deep soaking tub, and a generous shower. A thoughtful split floor plan ensures privacy for both residents and guests. This home has been meticulously upgraded for comfort and efficiency, featuring a brand new tile roof, a new hvac system, and new interior paint throughout the house and garage. New carpet in the bedrooms adds a cozy touch. Natural gas powers the heating, cooking, and drying systems, blending convenience with eco conscious design. For peace of mind, accordion storm shutters protect all windows and doors, complemented by a hurricane rated glass window at the rear. Outside, the tropical front yard is enhanced by a classic gaslit lamppost, boosting curb appeal, while interior plantation shutters add sophistication to every room. Just steps away, the hamptons heated resort style pool offers a perfect spot to unwind and connect with neighbors. This isnt just a homeits a lifestyle. Schedule your showing today, before it's gone!
Payment Calculator
- Principal & Interest -
- Property Tax $
- Home Insurance $
- HOA Fees $
- Monthly -
For a Fast & FREE Mortgage Pre-Approval Apply Now
Apply Now
 Apply Now
Apply NowFeatures
Building and Construction
- Covered Spaces: 0.00
- Exterior Features: Hurricane Shutters, Irrigation System, Lighting, Sidewalk, Sliding Doors
- Flooring: Carpet, Tile
- Living Area: 1880.00
- Roof: Concrete, Tile
Property Information
- Property Condition: Completed
Land Information
- Lot Features: Landscaped, Level, Sidewalk, Paved
School Information
- High School: Riverview High
- Middle School: Sarasota Middle
- School Elementary: Ashton Elementary
Garage and Parking
- Garage Spaces: 2.00
- Open Parking Spaces: 0.00
- Parking Features: Garage Door Opener, Ground Level
Eco-Communities
- Water Source: Public
Utilities
- Carport Spaces: 0.00
- Cooling: Central Air
- Heating: Central, Natural Gas
- Pets Allowed: Yes
- Sewer: Public Sewer
- Utilities: Cable Available, Cable Connected, Electricity Connected, Natural Gas Connected, Public, Sewer Connected, Water Connected
Amenities
- Association Amenities: Pool
Finance and Tax Information
- Home Owners Association Fee Includes: Pool
- Home Owners Association Fee: 414.00
- Insurance Expense: 0.00
- Net Operating Income: 0.00
- Other Expense: 0.00
- Tax Year: 2023
Other Features
- Accessibility Features: Central Living Area
- Appliances: Dishwasher, Dryer, Gas Water Heater, Microwave, Range, Refrigerator, Washer
- Association Name: Progressive Community Management / Susanne Smith
- Association Phone: 941-921-5393
- Country: US
- Furnished: Partially
- Interior Features: Cathedral Ceiling(s), Ceiling Fans(s), High Ceilings, Living Room/Dining Room Combo, Open Floorplan, Primary Bedroom Main Floor, Solid Surface Counters, Solid Wood Cabinets, Split Bedroom, Thermostat, Vaulted Ceiling(s), Walk-In Closet(s), Window Treatments
- Legal Description: LOT 11 BLK A THE HAMPTONS UNIT 1
- Levels: One
- Area Major: 34238 - Sarasota/Sarasota Square
- Occupant Type: Vacant
- Parcel Number: 0098160010
- Possession: Close Of Escrow
- Style: Florida
- View: Water
- Views: 83
- Zoning Code: RSF1
Similar Properties
Nearby Subdivisions
Arbor Lakes On Palmer Ranch
Ballantrae
Beneva Oaks
Beneva Oaks Ii
Cobblestonepalmer Ranch Ph 1
Cobblestonepalmer Ranch Ph 2
Cobblestonepalmer Ranch Phase
Cobblestonepalmer Ranchph 2
Country Club Of Sarasota The
Deer Creek
East Gate
Enclave At Prestancia The
Gulf Gate East
Hammock Preserve
Hammock Preserve Ph 1a
Hammock Preserve Ph 1a4 1b
Hammock Preserve Ph 2a 2b
Huntington Pointe
Isles Of Sarasota
Isles Of Sarasota 2b
Lakeshore Village
Lakeshore Village South
Legacy Estates On Palmer Ranch
Legacy Estatespalmer Ranch Ph
Legacy Estspalmer Ranch Ph 2
Mira Lago At Palmer Ranch Ph 1
Mira Lago At Palmer Ranch Ph 2
Mira Lago At Palmer Ranch Ph 3
Not Applicable
Palacio
Palisades At Palmer Ranch
Palmer Oaks Estates
Pine Tree Acres
Prestancia
Prestancia La Vista
Prestancia Monte Verde At Vil
Prestancia M N O Amd
Prestancia Villa Deste
Prestanciavilla Deste
Prestanciavilla Palmeras
Sandhill Preserve
Sarasota Ranch Estates
Silver Oak
Stonebridge
Stoneybrook At Palmer Ranch
Stoneybrook Golf Country Club
Sunrise Golf Club Ph I
Sunrise Golf Club Ph Ii
Sunrise Preserve
Sunrise Preserve At Palmer Ran
Sunrise Preserve Ph 2
Sunrise Preserve Ph 3
Sunrise Preserve Ph 5
The Hamptons
Turtle Rock
Turtle Rock Parcels E2 F2
Turtle Rock Parcels I J
Villa Fiore
Villa Palmeras
Villa Palmeras Prestancia
Village Des Pins I
Village Des Pins Ii
Village Des Pins Iii
Villagewalk
Wellington Chase
Westwoods At Sunrise
Westwoods At Sunrise 2
Willowbrook

- Marian Casteel, BrkrAssc,REALTOR ®
- Tropic Shores Realty
- CLIENT FOCUSED! RESULTS DRIVEN! SERVICE YOU CAN COUNT ON!
- Mobile: 352.601.6367
- Mobile: 352.601.6367
- 352.601.6367
- mariancasteel@yahoo.com




