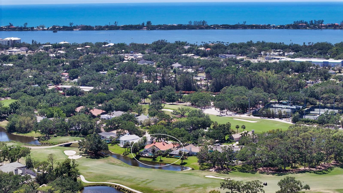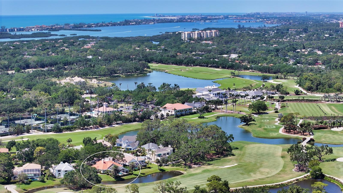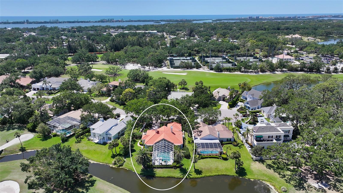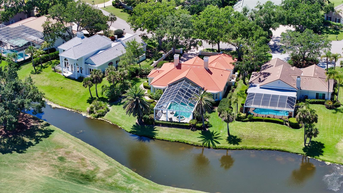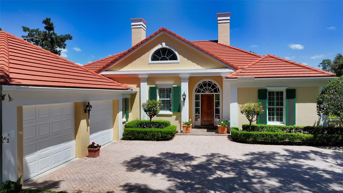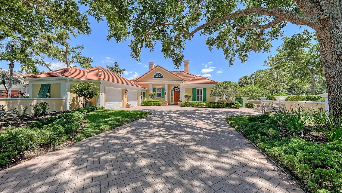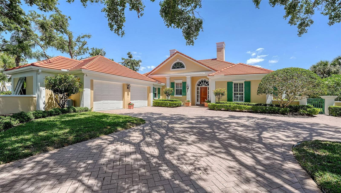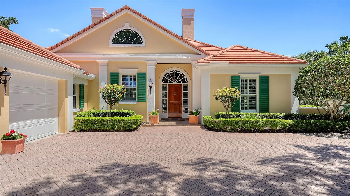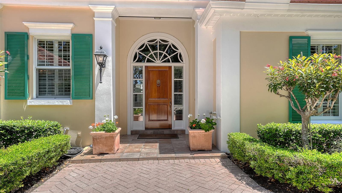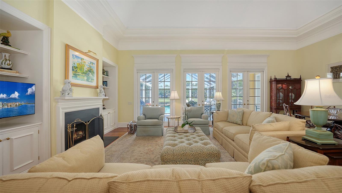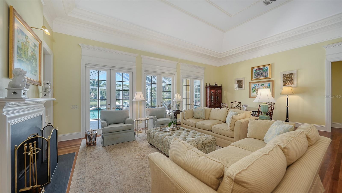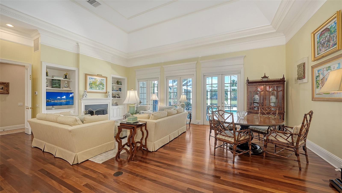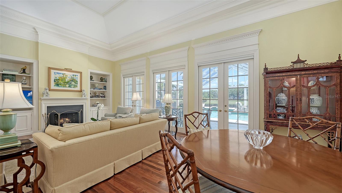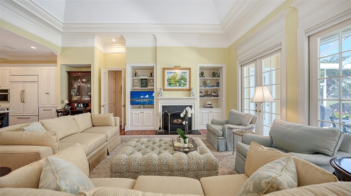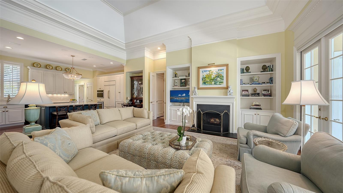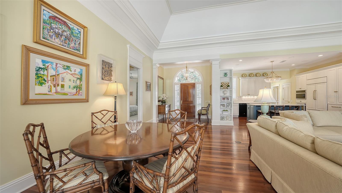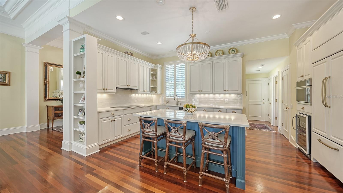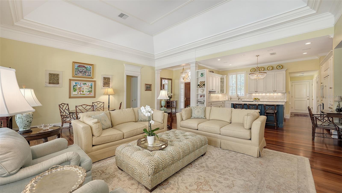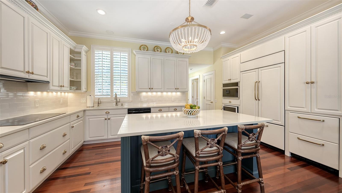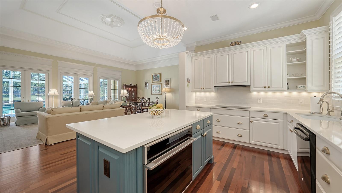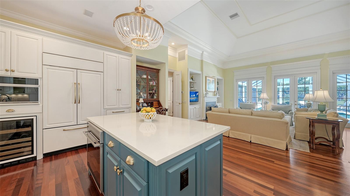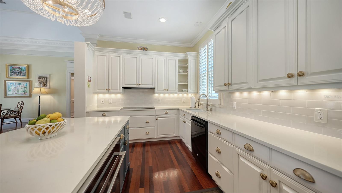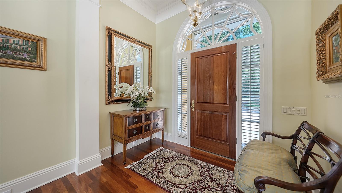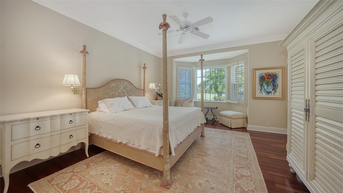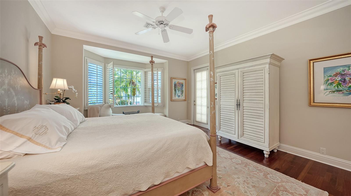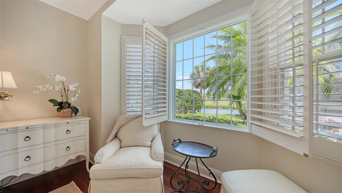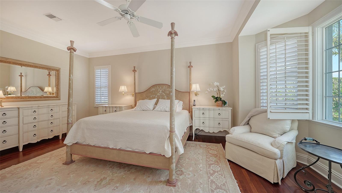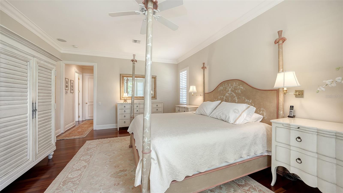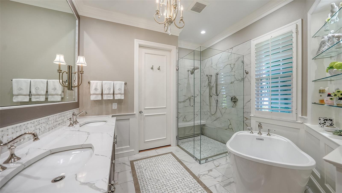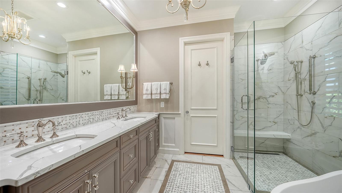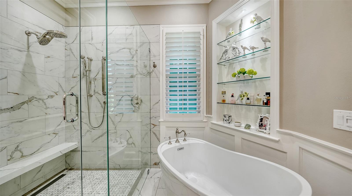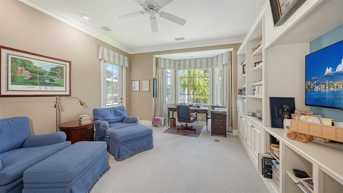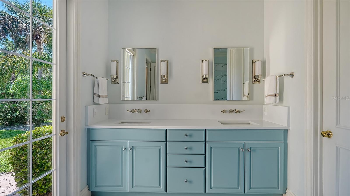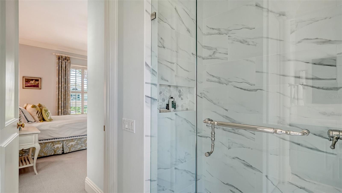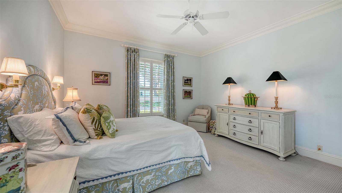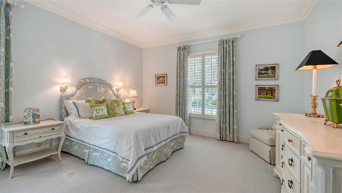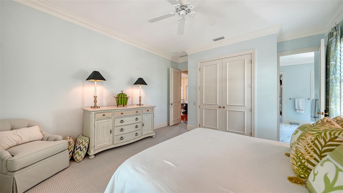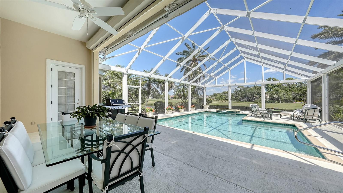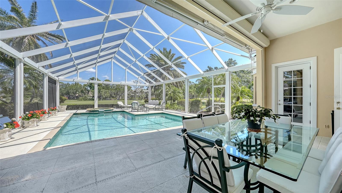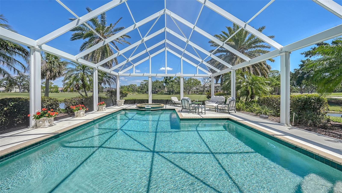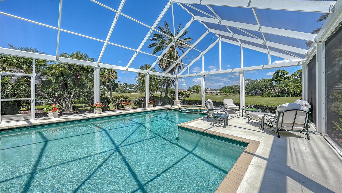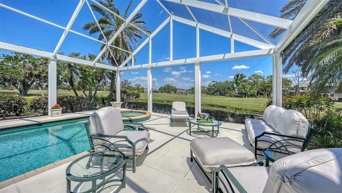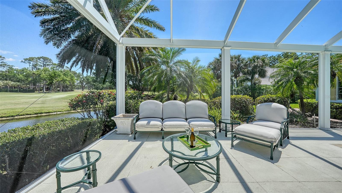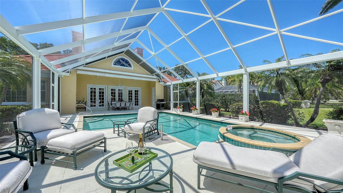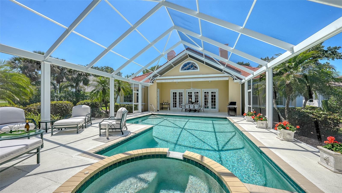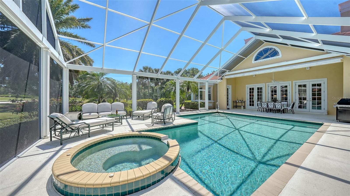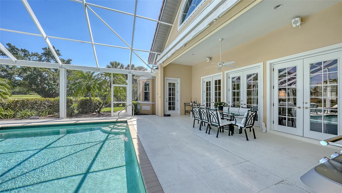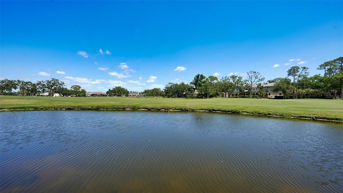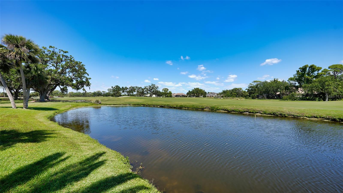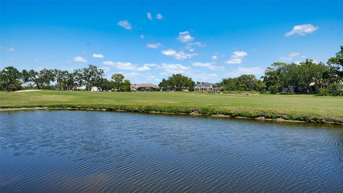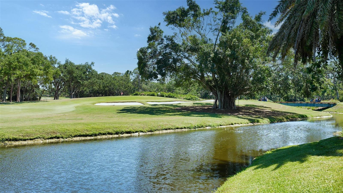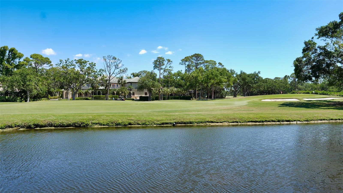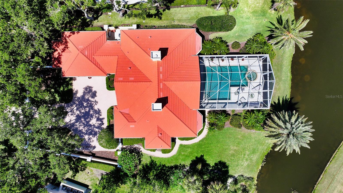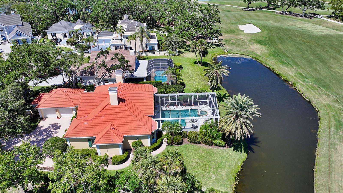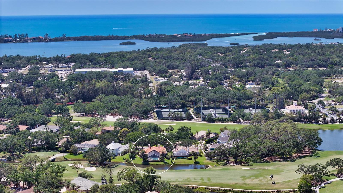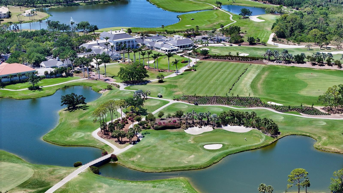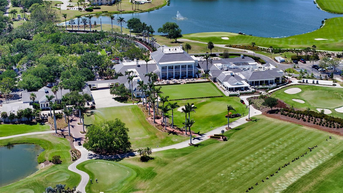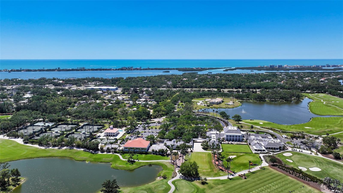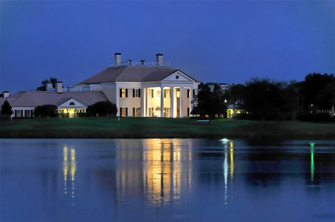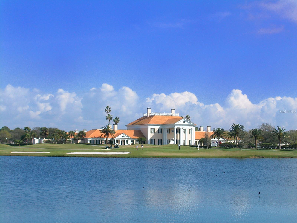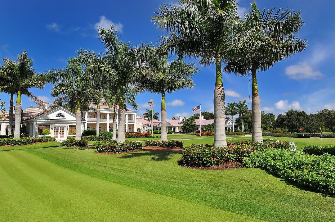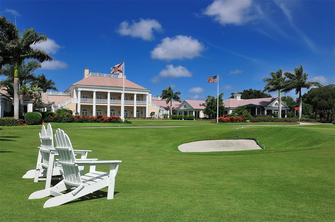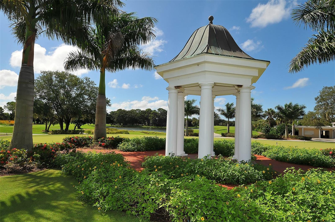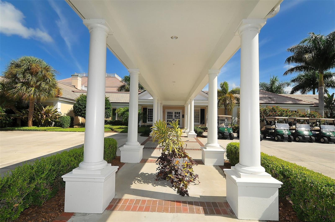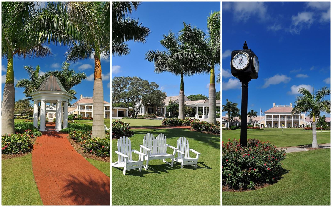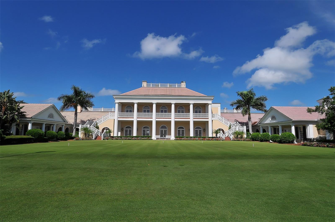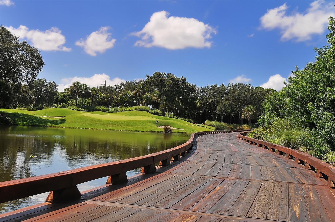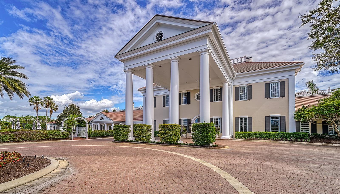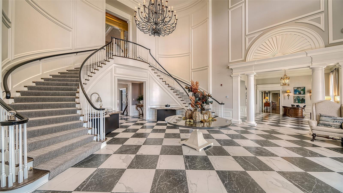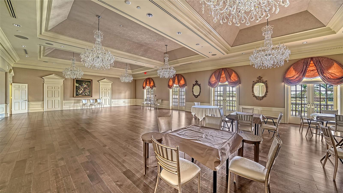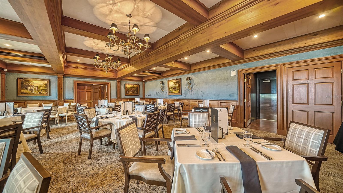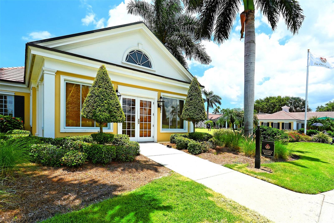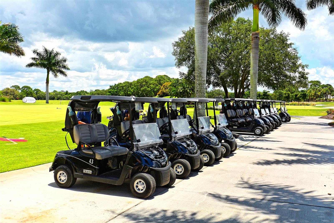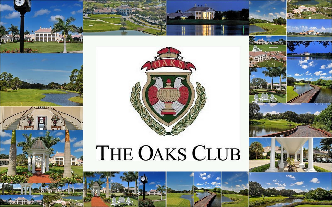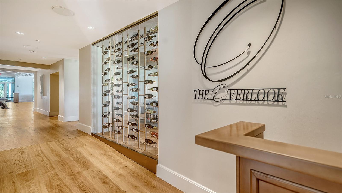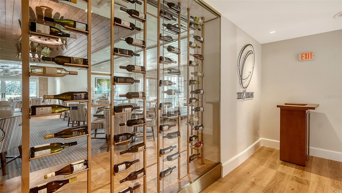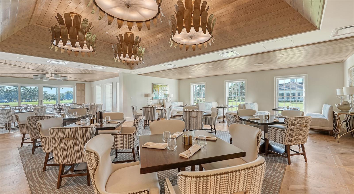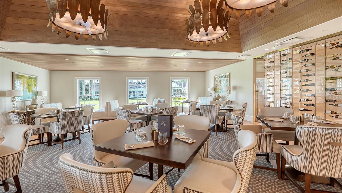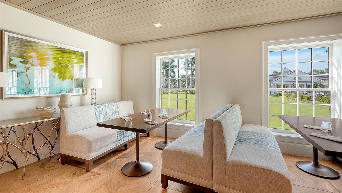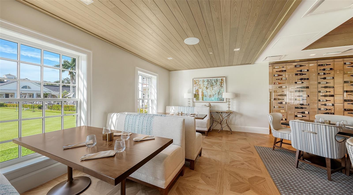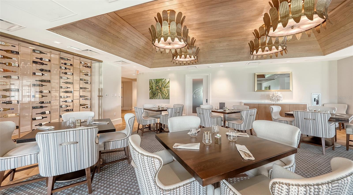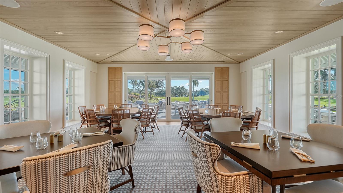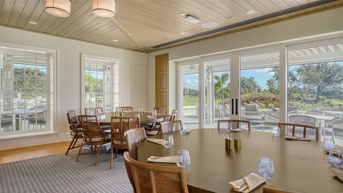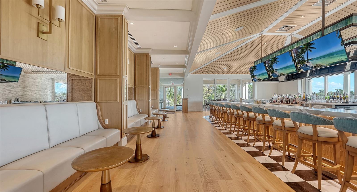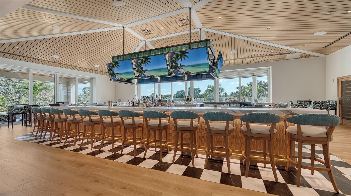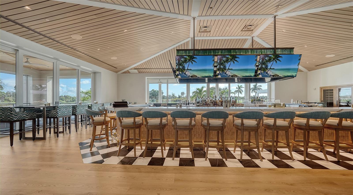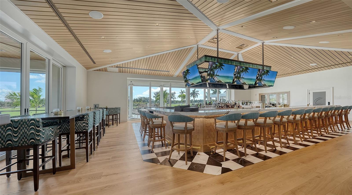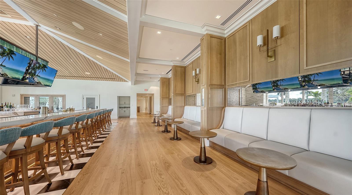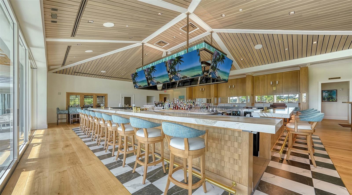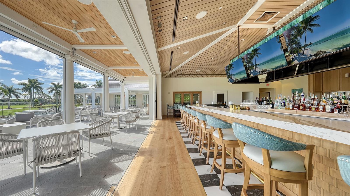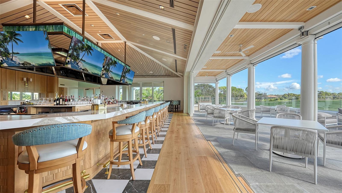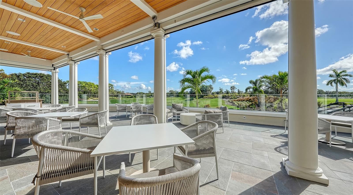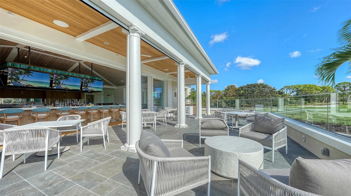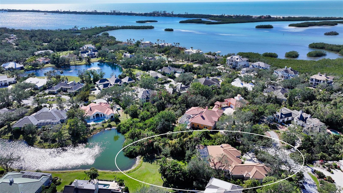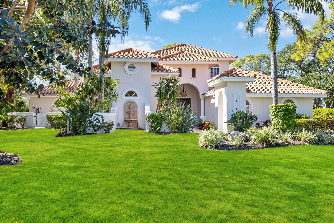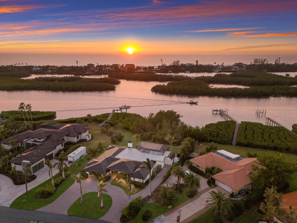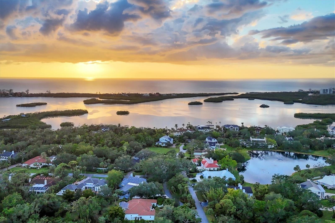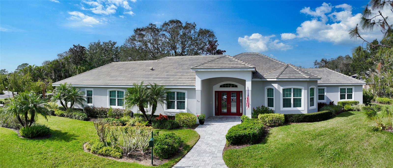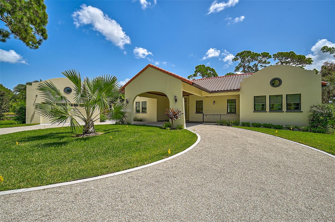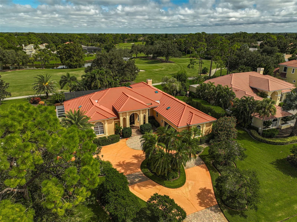228 Saint James Park, OSPREY, FL 34229
Property Photos
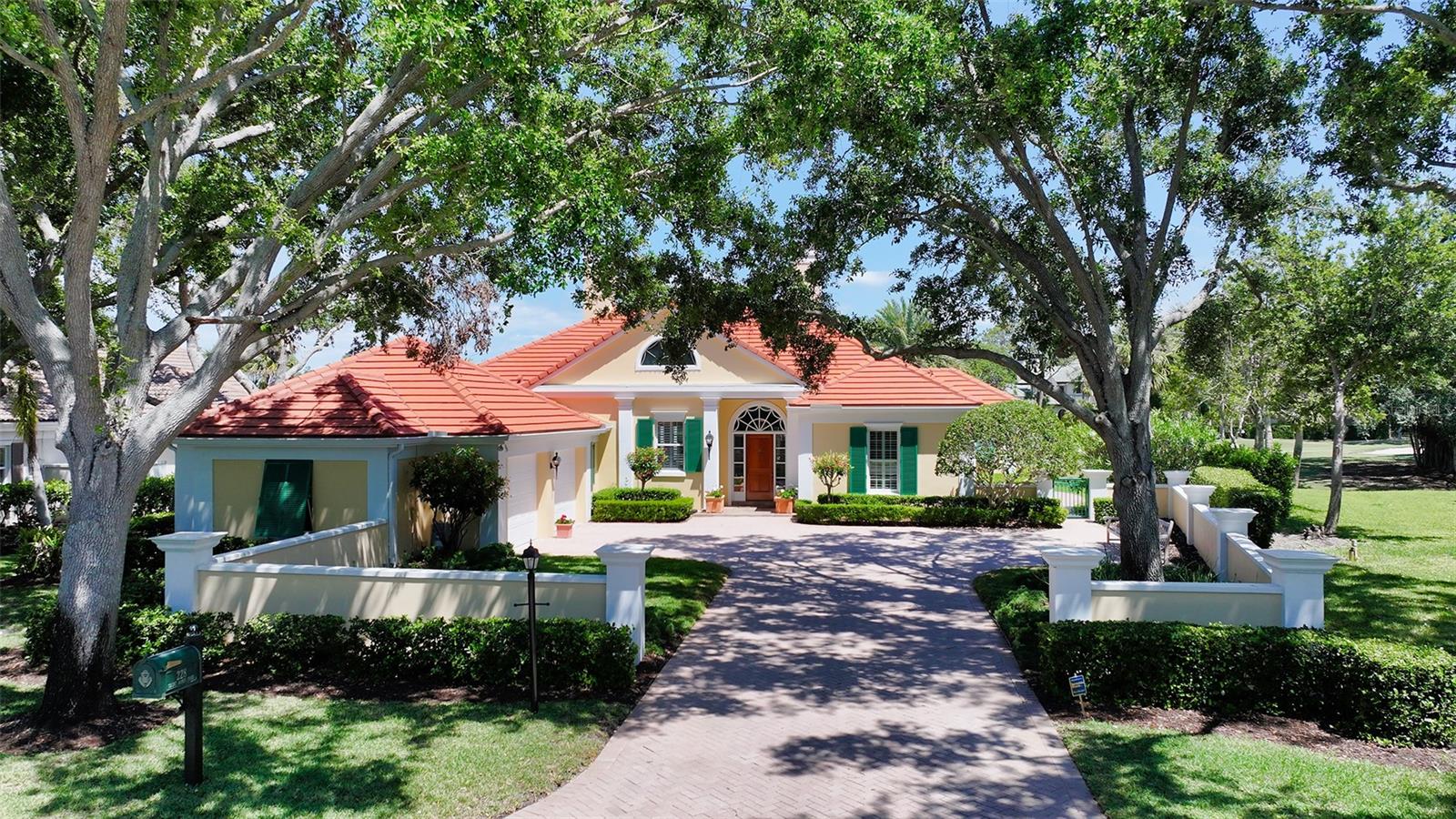
Would you like to sell your home before you purchase this one?
Priced at Only: $1,595,000
For more Information Call:
Address: 228 Saint James Park, OSPREY, FL 34229
Property Location and Similar Properties
- MLS#: A4648895 ( Residential )
- Street Address: 228 Saint James Park
- Viewed:
- Price: $1,595,000
- Price sqft: $477
- Waterfront: Yes
- Wateraccess: Yes
- Waterfront Type: Lake Front
- Year Built: 1997
- Bldg sqft: 3347
- Bedrooms: 3
- Total Baths: 3
- Full Baths: 2
- 1/2 Baths: 1
- Garage / Parking Spaces: 2
- Days On Market: 11
- Additional Information
- Geolocation: 27.2019 / -82.4829
- County: SARASOTA
- City: OSPREY
- Zipcode: 34229
- Subdivision: Oaks 2 Ph 1
- Elementary School: Laurel Nokomis
- Middle School: Sarasota
- High School: Venice Senior
- Provided by: MICHAEL SAUNDERS & COMPANY
- Contact: Rosalie Phillips
- 941-966-8000

- DMCA Notice
-
DescriptionExperience the unparalleled charm and convenience of this golf course home in The Oaks Club, the country club community designed by noted Sarasota architect Bo MacEwen. 228 Saint James Park is an original Bo MacEwen design, is located on the leafy and quiet Saint James Park cul de sac, and directly overlooks the opening hole of the Heron golf course. This single floor three bedroom, two and a half bath will captivate you from the moment you step inside with its open floor plan, high, coffered ceilings with extensive crown moldings, and generous French doors providing wonderful lighting, beautiful views to the lanai, swimming pool, spa, and the Heron golf course itself. 228 provides mahogany flooring in most areas, and a completely redesigned and updated kitchen with quartz countertops, Sub Zero refrigerator, wine refrigerator, cooktop, microwave, two beverage cooling drawers, center island, custom cabinetry, and walk in pantry. The great room is perfect for entertaining and flows seamlessly onto the lanai that overlooks Heron #1. The split floor plan has ensuite sleeping and bath areas on each side of 228: the master suite on the north side of the home features a completely remodeled spa like bath and soaking tub, separate glassed in shower, stylish lighting, and a generous, custom walk in closet. On the south side of 228 is the ensuite guest area with the spacious second bedroom and fully renovated guest bath. The third bedroom is on this south side of the home as well, and is currently being used as the residents office, which enjoys pleasant, direct views of Heron #1 also and direct access to the lanai and pool. Numerous details associated with this home a two car garage with epoxy floor, storage areas, and refrigerator/freezer, French doors, plantation shutters, newer roof (2020), plantation shutters, hurricane shades, walled in motor court, and new bay windows by Pella. Saint James Park is the residential area closest to the athletic facilities of The Oaks Club, so SJP residents can easily walk or bike to the tennis courts, pickleball courts, Well Fit Center, or golf pro shop. Residents enjoy both casual and fine dining, as well as a social atmosphere that encourages all to stay engaged in all that The Oaks Club offers. For those electing golf memberships, the ability to play the two courses here is immediate.no waiting period! And The Oaks Club has been designated a Platinum Club of America and an Emerald Club, signifying its standing among the finest country clubs in Florida and the nation. Schedule a showing today!
Payment Calculator
- Principal & Interest -
- Property Tax $
- Home Insurance $
- HOA Fees $
- Monthly -
For a Fast & FREE Mortgage Pre-Approval Apply Now
Apply Now
 Apply Now
Apply NowFeatures
Building and Construction
- Builder Name: PERRONE CONSTRUCTION
- Covered Spaces: 0.00
- Exterior Features: Awning(s), Courtyard, French Doors, Garden, Hurricane Shutters, Lighting, Private Mailbox, Rain Gutters, Sprinkler Metered
- Fencing: Masonry
- Flooring: Carpet, Marble, Wood
- Living Area: 2425.00
- Roof: Tile
Land Information
- Lot Features: Cul-De-Sac, Flood Insurance Required, In County, Landscaped, Private, Street Dead-End, Paved
School Information
- High School: Venice Senior High
- Middle School: Sarasota Middle
- School Elementary: Laurel Nokomis Elementary
Garage and Parking
- Garage Spaces: 2.00
- Open Parking Spaces: 0.00
- Parking Features: Garage Door Opener, Garage Faces Side, Parking Pad
Eco-Communities
- Green Energy Efficient: Appliances, HVAC
- Pool Features: Gunite, In Ground, Lighting, Screen Enclosure, Tile
- Water Source: Public
Utilities
- Carport Spaces: 0.00
- Cooling: Central Air, Humidity Control, Zoned
- Heating: Central, Electric
- Pets Allowed: Yes
- Sewer: Public Sewer
- Utilities: BB/HS Internet Available, Cable Connected, Electricity Connected, Fiber Optics, Phone Available, Public, Sewer Connected, Sprinkler Meter, Sprinkler Well, Underground Utilities, Water Connected
Amenities
- Association Amenities: Clubhouse, Fitness Center, Gated, Golf Course, Pickleball Court(s), Security, Tennis Court(s), Vehicle Restrictions
Finance and Tax Information
- Home Owners Association Fee Includes: Guard - 24 Hour, Common Area Taxes, Pool, Escrow Reserves Fund, Fidelity Bond, Private Road, Recreational Facilities, Security
- Home Owners Association Fee: 400.00
- Insurance Expense: 0.00
- Net Operating Income: 0.00
- Other Expense: 0.00
- Tax Year: 2024
Other Features
- Appliances: Bar Fridge, Built-In Oven, Convection Oven, Cooktop, Dishwasher, Disposal, Dryer, Electric Water Heater, Exhaust Fan, Microwave, Refrigerator
- Association Name: hroot@accessdifference.com
- Association Phone: (813) 607-2220
- Country: US
- Interior Features: Built-in Features, Cathedral Ceiling(s), Ceiling Fans(s), Central Vaccum, Coffered Ceiling(s), Crown Molding, Dry Bar, High Ceilings, Kitchen/Family Room Combo, Living Room/Dining Room Combo, Open Floorplan, Primary Bedroom Main Floor, Solid Surface Counters, Solid Wood Cabinets, Split Bedroom, Thermostat, Tray Ceiling(s), Vaulted Ceiling(s), Walk-In Closet(s), Window Treatments
- Legal Description: LOT 353 OAKS 2 PHASE 1
- Levels: One
- Area Major: 34229 - Osprey
- Occupant Type: Owner
- Parcel Number: 0143080007
- Style: Custom
- View: Golf Course, Water
- Zoning Code: RSF2
Similar Properties
Nearby Subdivisions
0169 Ogburns T B Add To Town O
Bay Acres Resub
Bay Oaks Estates
Bayside
Blackburn Harbor Waterfront Vi
Blackburn Point Woods
Casey Key
Dry Slips At Bellagio Village
Heron Bay Club Sec I
North Creek Estates
Oak Creek
Oaks
Oaks 2 Ph 1
Oaks 2 Ph 2
Oaks 2 Phase 2
Oaks 3 Ph 1
Ogburns T B Add To Town Of Osp
Osprey Park
Osprey Park 2
Park Trace Estates
Pine Ranch
Rivendell
Rivendell The Woodlands
Rivendell Woodlands
Sarabay Acres
Saunders V A Resub
Sorrento Shores
Sorrento Villas 1
Sorrento Villas 2
South Creek
Southbay Yacht Racquet Club
Southbay Yacht And Racquet Clu
The Oaks
Townsend Shores
Webbs W D Add
Willowbend Ph 2a
Willowbend Ph 3
Willowbend Ph 4
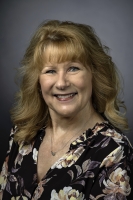
- Marian Casteel, BrkrAssc,REALTOR ®
- Tropic Shores Realty
- CLIENT FOCUSED! RESULTS DRIVEN! SERVICE YOU CAN COUNT ON!
- Mobile: 352.601.6367
- Mobile: 352.601.6367
- 352.601.6367
- mariancasteel@yahoo.com


