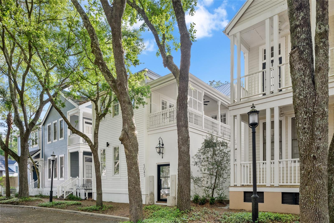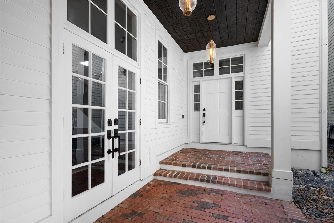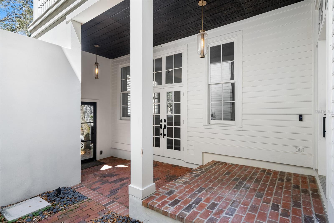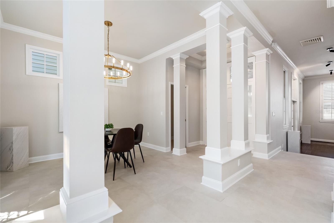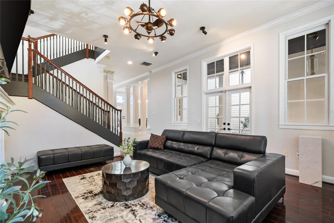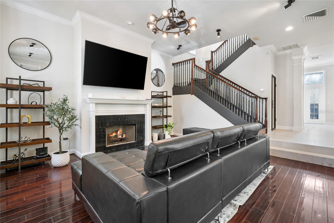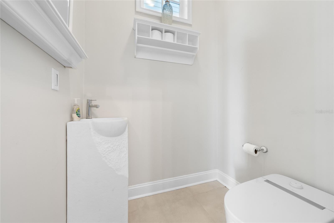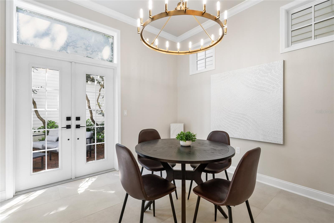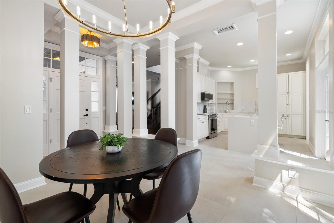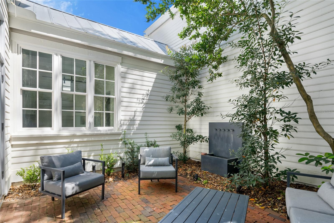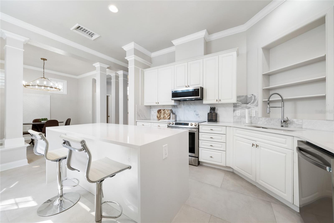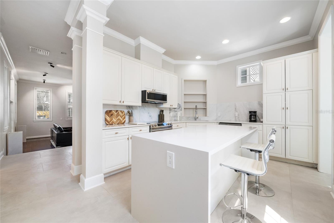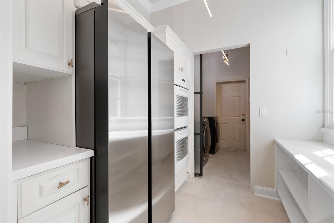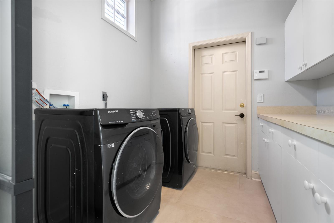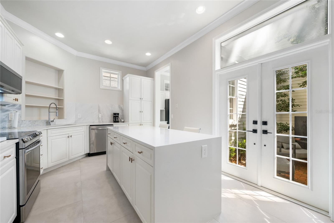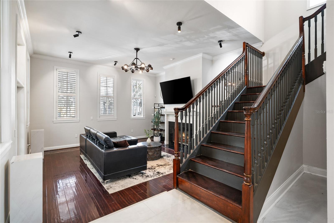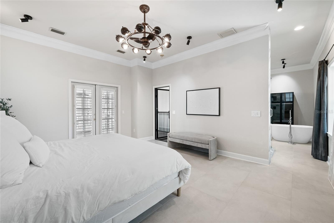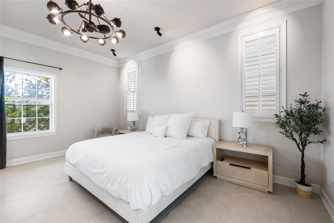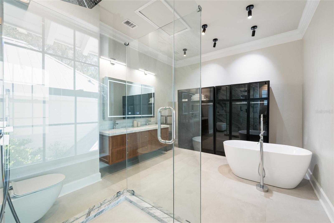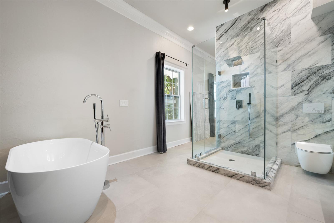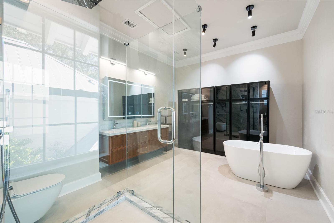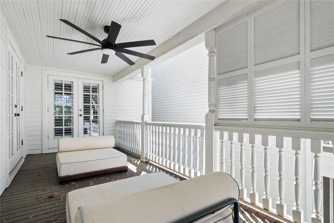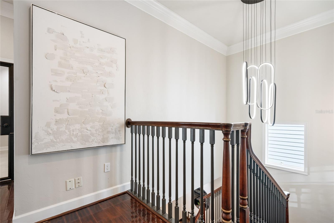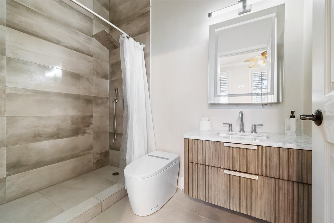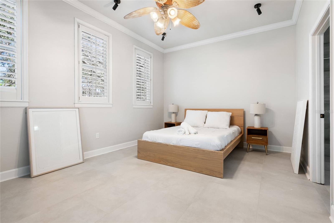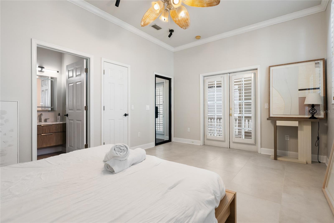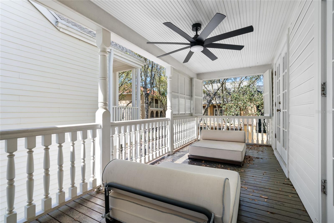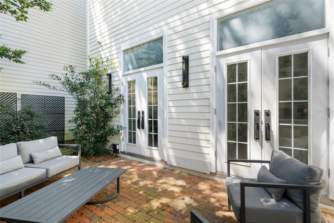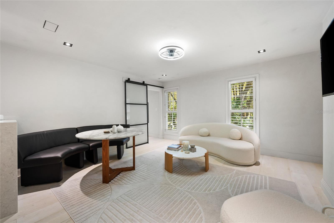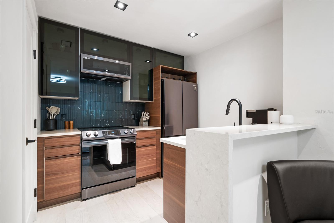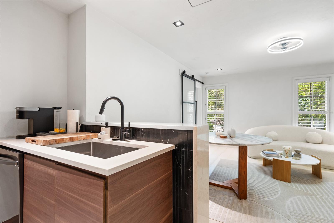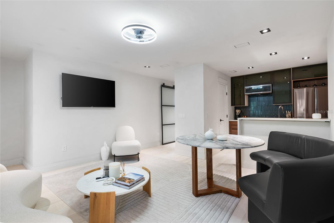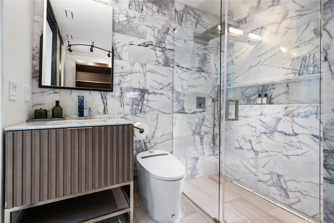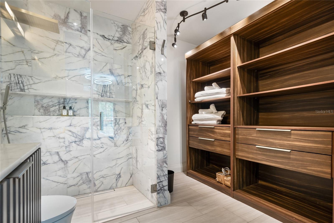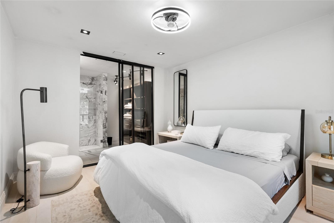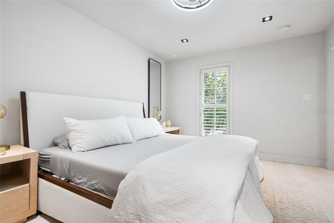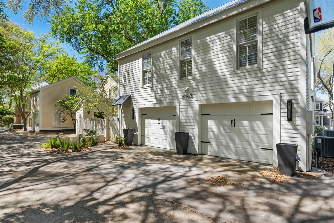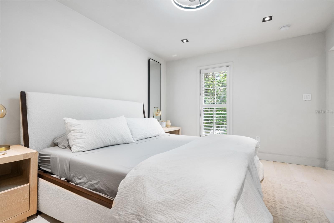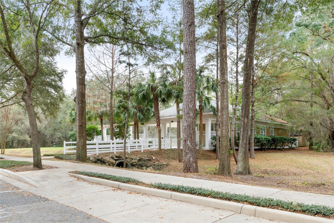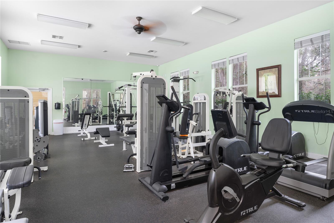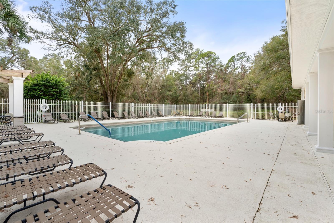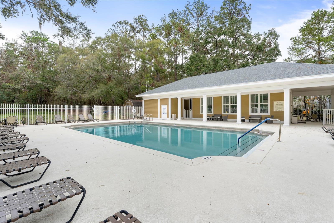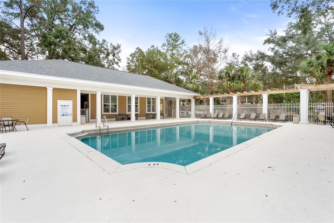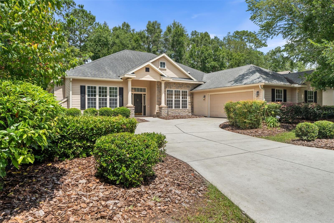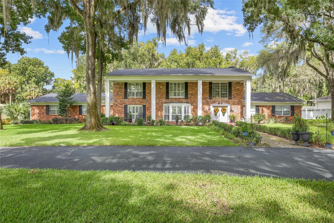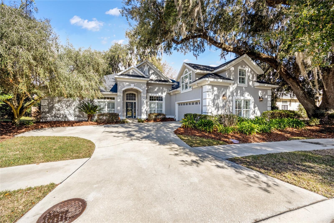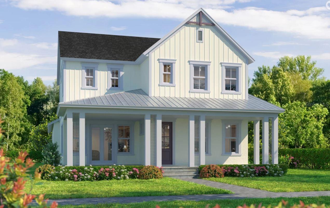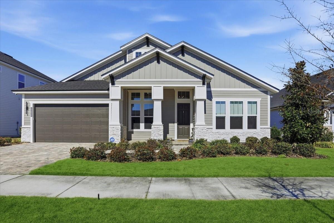5043 91st Drive, GAINESVILLE, FL 32608
Active
Property Photos
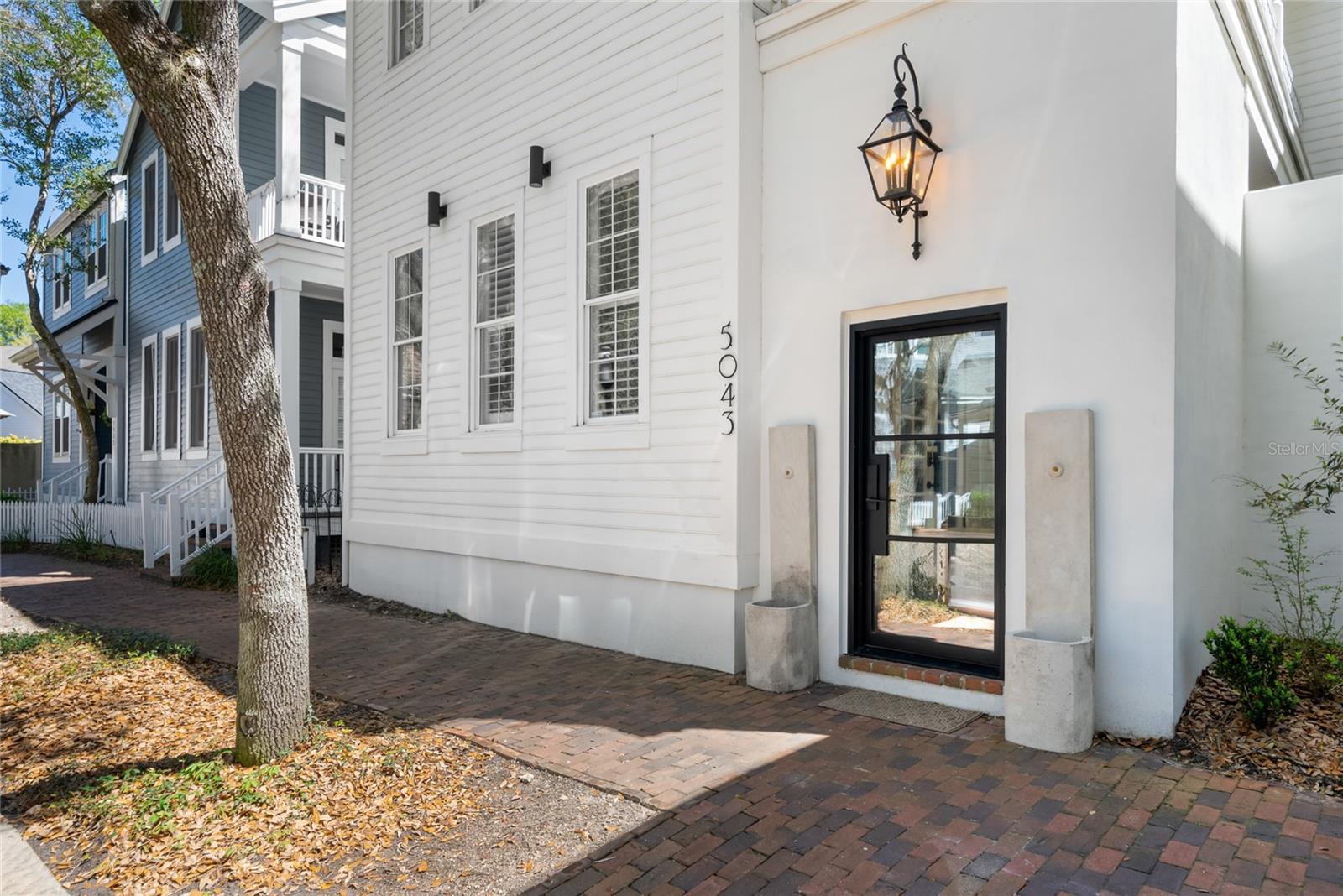
Would you like to sell your home before you purchase this one?
Priced at Only: $764,900
For more Information Call:
Address: 5043 91st Drive, GAINESVILLE, FL 32608
Property Location and Similar Properties
- MLS#: O6292573 ( Residential )
- Street Address: 5043 91st Drive
- Viewed: 209
- Price: $764,900
- Price sqft: $208
- Waterfront: No
- Year Built: 1999
- Bldg sqft: 3671
- Bedrooms: 3
- Total Baths: 4
- Full Baths: 3
- 1/2 Baths: 1
- Garage / Parking Spaces: 2
- Days On Market: 306
- Additional Information
- Geolocation: 29.6072 / -82.4374
- County: ALACHUA
- City: GAINESVILLE
- Zipcode: 32608
- Subdivision: Haile Plantation
- Elementary School: Kimball Wiles
- Middle School: Kanapaha
- High School: F. W. Buchholz
- Provided by: KANAN REALTY LLC
- Contact: Brady Kanan, Jr
- 407-285-5127

- DMCA Notice
-
DescriptionDiscover this beautifully updated 2025 Charleston style home located in the heart of Haile Village Center. The property includes 2 bedrooms and 2.5 bathrooms in the main residence, plus a private 1 bedroom, 1 bathroom carriage style apartment with a full kitchen and separate entranceideal for extended family, guests, or generating additional rental income. Whether youre looking for a primary residence with flexibility or an investment opportunity, this home offers versatile living options and excellent rental potential in one of Gainesvilles most desirable neighborhoods. Inside the main home, enjoy soaring 10 and 12 foot ceilings, all new flooring, bathrooms, appliances, and custom finishes throughout. A striking iron and glass front door opens into a private front courtyard. The spacious layout provides serene courtyard views from both the kitchen and formal dining room, complemented by elegant French doors and professional outdoor lighting. The kitchen is a true highlight, featuring three ovens, an expansive island, and a large butlers pantry. The open family room includes a gas fireplace, and a convenient mudroom leads to an oversized two car garage. Upstairs, the primary suite opens to a private balcony overlooking a tranquil fountain and includes a luxurious en suite bathroom with a glass walk in shower and marble accent wall. A second bedroom also features its own en suite bath and balcony access. Community Highlights: Access to clubhouse, pools, fitness centers, tennis courts & golf course Walkable to shops, restaurants, and a local coffee spot Weekly Saturday farmers markets Scenic walking and biking trails 6.5 miles to UF and Shands Hospital Free park and ride village shuttle Timeless charm, modern upgrades, and built in flexibilitythis unique property is perfect for those seeking comfort, community, and long term value.
Payment Calculator
- Principal & Interest -
- Property Tax $
- Home Insurance $
- HOA Fees $
- Monthly -
For a Fast & FREE Mortgage Pre-Approval Apply Now
Apply Now
 Apply Now
Apply NowFeatures
Building and Construction
- Covered Spaces: 0.00
- Exterior Features: Balcony, Courtyard, French Doors, Lighting
- Fencing: Fenced
- Flooring: Carpet, Ceramic Tile, Wood
- Living Area: 2661.00
- Other Structures: Guest House
- Roof: Metal
Land Information
- Lot Features: Landscaped, Sidewalk, Paved
School Information
- High School: F. W. Buchholz High School-AL
- Middle School: Kanapaha Middle School-AL
- School Elementary: Kimball Wiles Elementary School-AL
Garage and Parking
- Garage Spaces: 2.00
- Open Parking Spaces: 0.00
- Parking Features: Driveway, Garage Faces Rear, Ground Level, Guest, On Street
Eco-Communities
- Water Source: Public
Utilities
- Carport Spaces: 0.00
- Cooling: Central Air
- Heating: Central
- Pets Allowed: Cats OK, Dogs OK, Yes
- Sewer: Public Sewer
- Utilities: BB/HS Internet Available, Cable Available, Electricity Connected, Natural Gas Connected, Sewer Connected, Water Connected
Amenities
- Association Amenities: Maintenance, Park
Finance and Tax Information
- Home Owners Association Fee: 400.00
- Insurance Expense: 0.00
- Net Operating Income: 0.00
- Other Expense: 0.00
- Tax Year: 2024
Other Features
- Appliances: Built-In Oven, Dishwasher, Disposal, Dryer, Electric Water Heater, Freezer, Microwave, Range, Refrigerator, Washer
- Association Name: Leland Management
- Country: US
- Furnished: Unfurnished
- Interior Features: Built-in Features, Ceiling Fans(s), Crown Molding, High Ceilings, PrimaryBedroom Upstairs, Solid Surface Counters, Thermostat, Walk-In Closet(s)
- Legal Description: HAILE PLANTATION UNIT 29 PB S-8 LOT 5 OR 5012/1027
- Levels: Two
- Area Major: 32608 - Gainesville
- Occupant Type: Owner
- Parcel Number: 06860-290-005
- View: Park/Greenbelt
- Views: 209
- Zoning Code: SFR
Similar Properties
Nearby Subdivisions
Arredondo Estate
Belleview Gardens
Biltmore Ph 1
Chestnut Village Ph Ii Pb 35 P
Country Club Estate Mcintosh G
Country Club Manor
Eloise Gardens Ph 1
Eloise Gardens Ph 2
Fairway Estates In
Finley Woods
Garison Way Ph 1
Grand Preserve At Kanapaha
Haile Plantation
Haile Plantation Village Cente
Hammock Ridge
Haystack Rep
Hphampstead Pk332540659
Idylwild
Kenwood
Long Leaf
Longleaf
Lugano
Lyons Rep
Madera Cluster Dev Ph 2
Mentone Cluster Dev Ph 1
Mentone Cluster Ph 6
Mentone Cluster Ph Iii
N/a
Oakmont
Oakmont Ph 1
Oakmont Ph 1 Unit 1a
Oakmont Ph 1 Unit 1b
Oakmont Ph 2 Pb 32 Pg 30
Oakmont Ph 3 Pb 35 Pg 60
Oakmont Ph 4 Pb 36 Pg 83
Oaks Preserve
Oaks Preserve Ph 1 Pb 37 Pg 66
Rocky Point Homesites
Serenola Estates Serenola Plan
Still Wind Cluster Ph 2
Tower24
Valwood
Wilds Plantation
Willow Oak Plantation
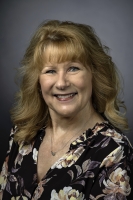
- Marian Casteel, BrkrAssc,REALTOR ®
- Tropic Shores Realty
- CLIENT FOCUSED! RESULTS DRIVEN! SERVICE YOU CAN COUNT ON!
- Mobile: 352.601.6367
- 352.601.6367
- mariancasteel@yahoo.com


