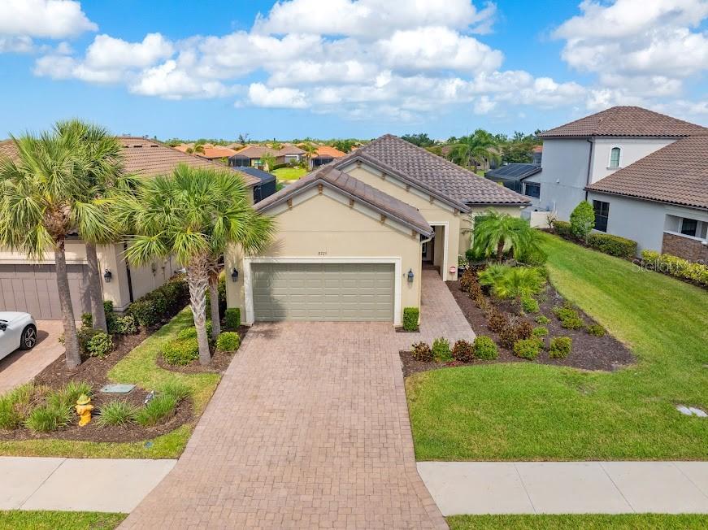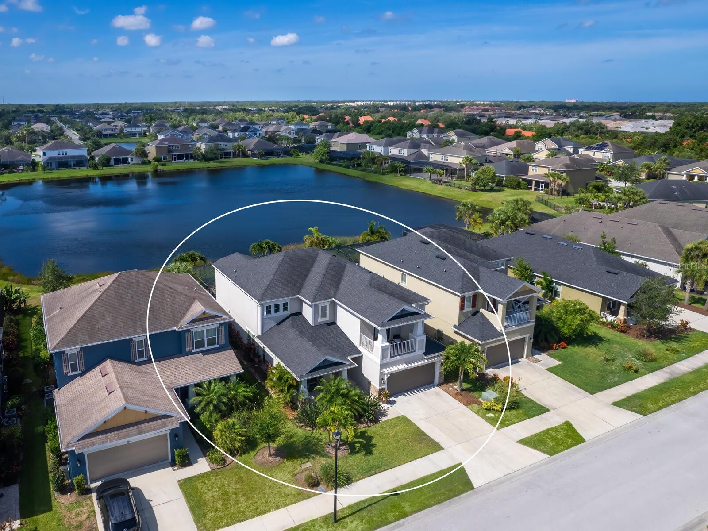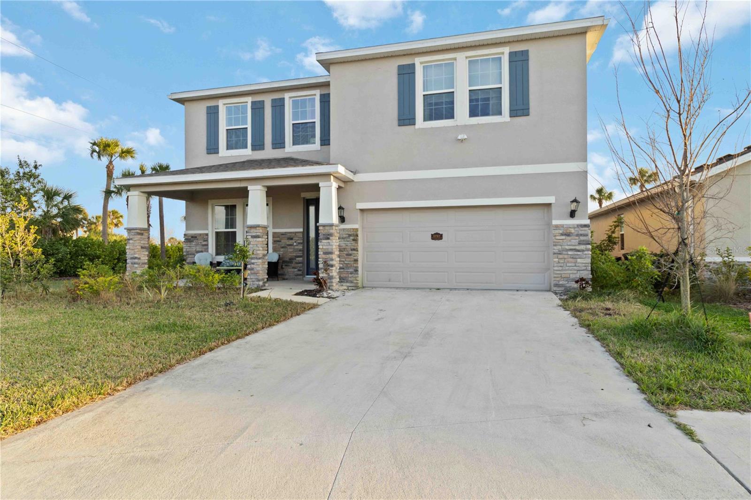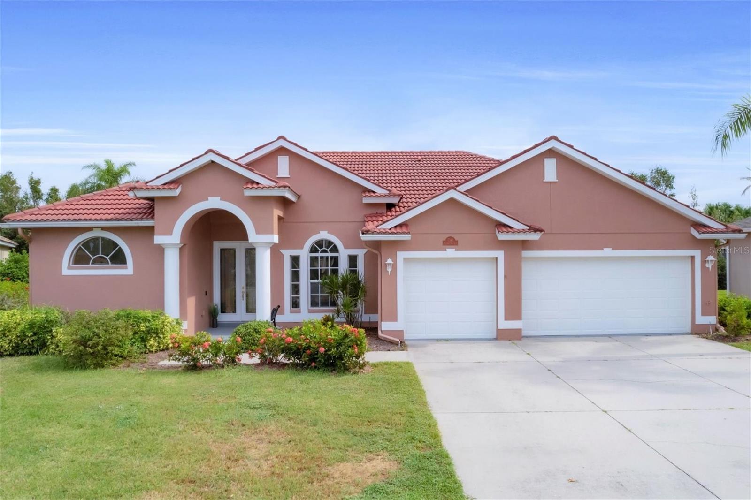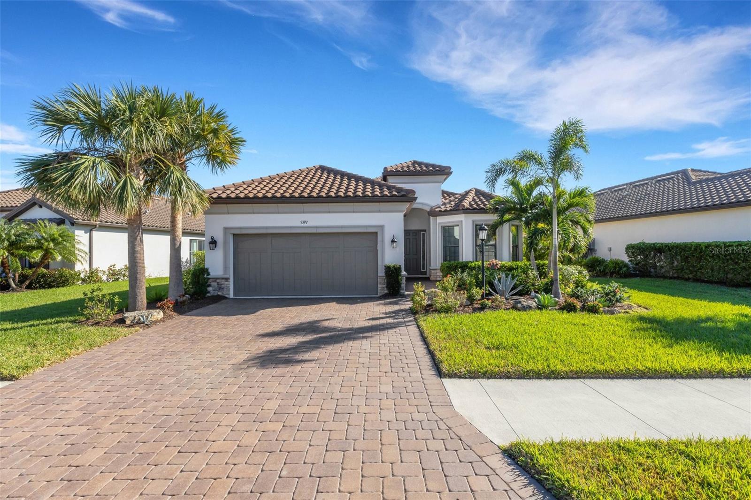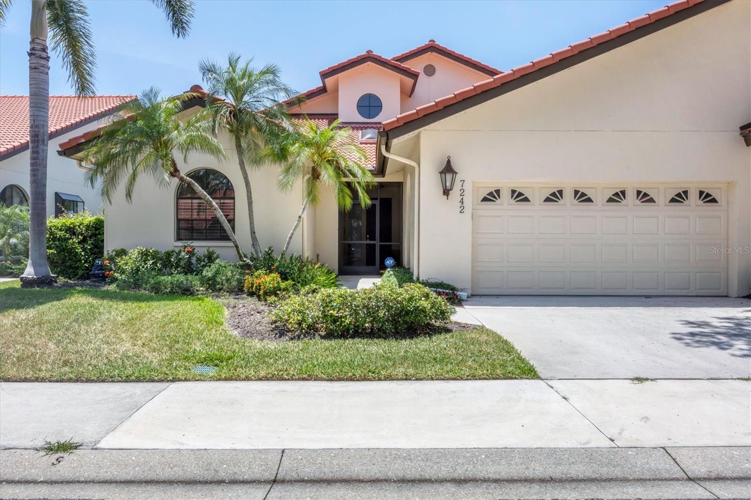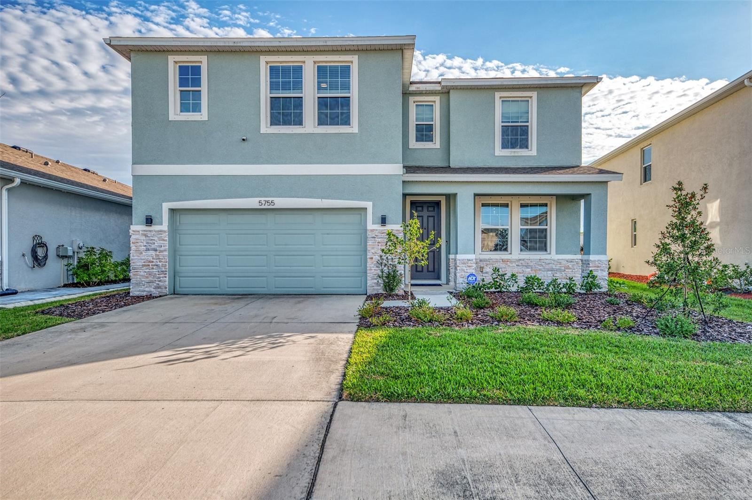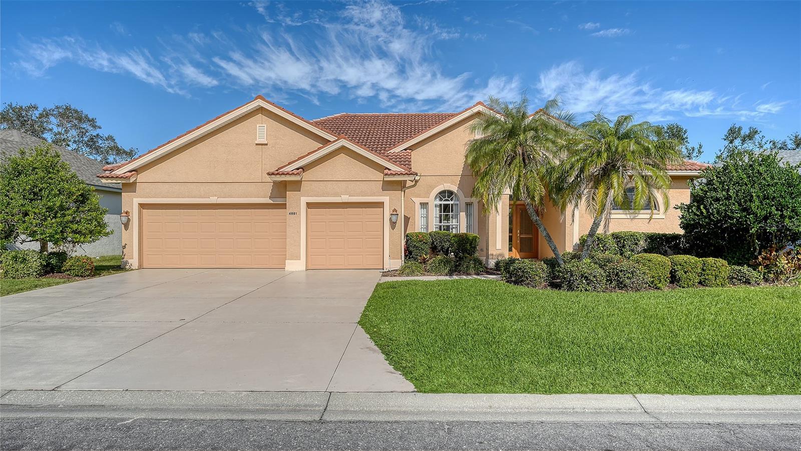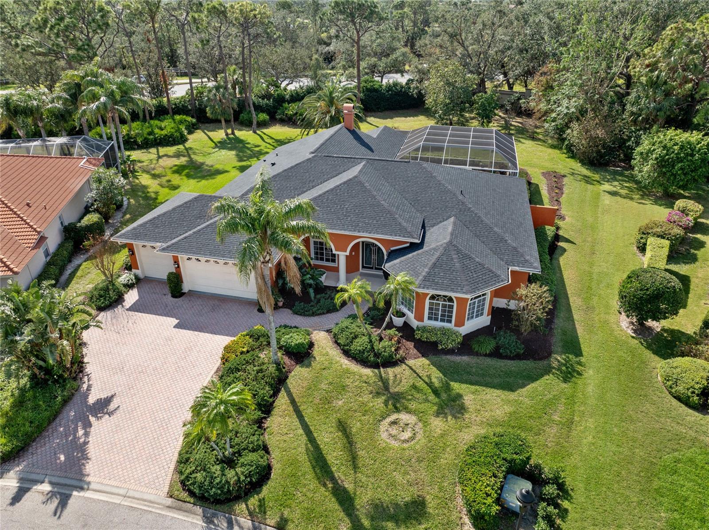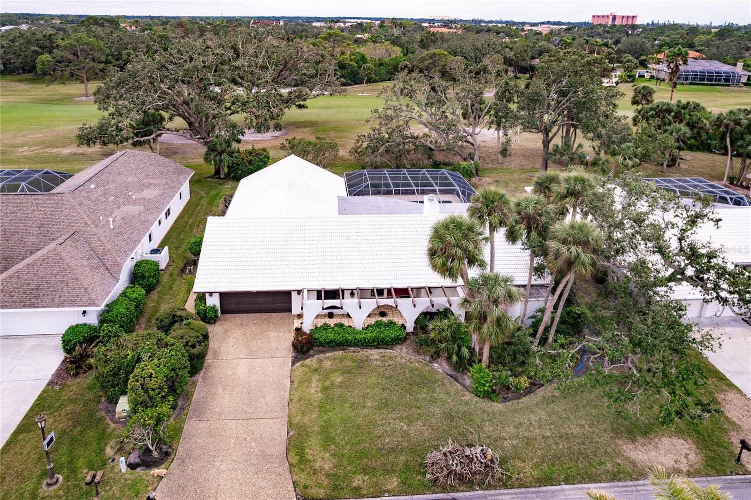8979 Grey Oaks Avenue, Sarasota, FL 34238
Property Photos

Would you like to sell your home before you purchase this one?
Priced at Only: $750,000
For more Information Call:
Address: 8979 Grey Oaks Avenue, Sarasota, FL 34238
Property Location and Similar Properties






- MLS#: A4653938 ( Residential )
- Street Address: 8979 Grey Oaks Avenue
- Viewed: 7
- Price: $750,000
- Price sqft: $245
- Waterfront: No
- Year Built: 1994
- Bldg sqft: 3056
- Bedrooms: 3
- Total Baths: 2
- Full Baths: 2
- Garage / Parking Spaces: 2
- Days On Market: 37
- Additional Information
- Geolocation: 27.2174 / -82.4785
- County: SARASOTA
- City: Sarasota
- Zipcode: 34238
- Subdivision: Stoneybrook Golf & Country Clu
- Elementary School: Phillippi Shores
- Middle School: Brookside
- High School: Sarasota
- Provided by: SIESTA 4 RENT
- DMCA Notice
Description
Live the Resort Lifestyle at Stoneybrook Golf & Country Club Golf Course Views & Endless Activities. And, the best is you can start as soon as you would like, as the home is available as soon as you are!
Wake up each morning to peaceful golf course views and sip your coffee from the comfort of your private lanai overlooking the 18th fairway. This beautifully updated home in Stoneybrook Golf & Country Club is more than just a homeits the introduction to a vibrant, active lifestyle in Sarasota with the beach lifestyle a golf cart ride away.
Inside, youll find a light filled, open floor plan with vaulted ceilings and modern upgrades. The renovated kitchen boasts white shaker cabinets, granite countertops, stainless steel appliances, a spacious pantry, dinette, and breakfast bar that opens to the expansive living and dining areasperfect for entertaining or relaxing.
The versatile den just off the living room can serve as a guest room, home office, or cozy library. Stylish gray tile flooring extends through the kitchen, living room, dining room, hallways, and bathrooms for a clean, updated look.
The master suite is a private retreat with sliding glass doors to the lanai, two walk in closets, and a spa like en suite bath featuring an oversized accessible shower, soaking tub, and dual sink vanity. A split floor plan offers privacy with two guest bedrooms and a full bath located in their own wing. A large bonus family room with a cedar lined closet adds flexible living space for hobbies, guests, or quiet evenings.
Additional features include recently updated landscaping for clear views of the golf course, motorized hurricane shutters, and lanai enclosures for peace of mind.
Stoneybrook Golf & Country Club is a lively, social community with something for everyone. Enjoy access to an 18 hole championship golf course, Har Tru tennis courts, pickleball, a heated pool and spa, bocce, a state of the art fitness center, and a full service restaurant and bar with indoor and outdoor dining. Theres a packed calendar of activities, including book clubs, Mahjong, bridge, trivia nights, fitness classes, social events, and more. Plus, direct access to the Legacy Trail puts walking and biking right at your doorstep.
Just minutes from world renowned Siesta Key and Nokomis beaches, fine dining, and shopping.
Youre not just buying a homeyoure joining a lifestyle. Welcome to Stoneybrook.
Description
Live the Resort Lifestyle at Stoneybrook Golf & Country Club Golf Course Views & Endless Activities. And, the best is you can start as soon as you would like, as the home is available as soon as you are!
Wake up each morning to peaceful golf course views and sip your coffee from the comfort of your private lanai overlooking the 18th fairway. This beautifully updated home in Stoneybrook Golf & Country Club is more than just a homeits the introduction to a vibrant, active lifestyle in Sarasota with the beach lifestyle a golf cart ride away.
Inside, youll find a light filled, open floor plan with vaulted ceilings and modern upgrades. The renovated kitchen boasts white shaker cabinets, granite countertops, stainless steel appliances, a spacious pantry, dinette, and breakfast bar that opens to the expansive living and dining areasperfect for entertaining or relaxing.
The versatile den just off the living room can serve as a guest room, home office, or cozy library. Stylish gray tile flooring extends through the kitchen, living room, dining room, hallways, and bathrooms for a clean, updated look.
The master suite is a private retreat with sliding glass doors to the lanai, two walk in closets, and a spa like en suite bath featuring an oversized accessible shower, soaking tub, and dual sink vanity. A split floor plan offers privacy with two guest bedrooms and a full bath located in their own wing. A large bonus family room with a cedar lined closet adds flexible living space for hobbies, guests, or quiet evenings.
Additional features include recently updated landscaping for clear views of the golf course, motorized hurricane shutters, and lanai enclosures for peace of mind.
Stoneybrook Golf & Country Club is a lively, social community with something for everyone. Enjoy access to an 18 hole championship golf course, Har Tru tennis courts, pickleball, a heated pool and spa, bocce, a state of the art fitness center, and a full service restaurant and bar with indoor and outdoor dining. Theres a packed calendar of activities, including book clubs, Mahjong, bridge, trivia nights, fitness classes, social events, and more. Plus, direct access to the Legacy Trail puts walking and biking right at your doorstep.
Just minutes from world renowned Siesta Key and Nokomis beaches, fine dining, and shopping.
Youre not just buying a homeyoure joining a lifestyle. Welcome to Stoneybrook.
Payment Calculator
- Principal & Interest -
- Property Tax $
- Home Insurance $
- HOA Fees $
- Monthly -
For a Fast & FREE Mortgage Pre-Approval Apply Now
Apply Now
 Apply Now
Apply NowFeatures
Building and Construction
- Covered Spaces: 0.00
- Exterior Features: SprinklerIrrigation, Lighting, RainGutters, StormSecurityShutters
- Flooring: Carpet, CeramicTile
- Living Area: 2485.00
- Roof: Shingle, Tile
Property Information
- Property Condition: NewConstruction
Land Information
- Lot Features: OnGolfCourse, Private, PrivateRoad, Landscaped
School Information
- High School: Sarasota High
- Middle School: Brookside Middle
- School Elementary: Phillippi Shores Elementary
Garage and Parking
- Garage Spaces: 2.00
- Open Parking Spaces: 0.00
- Parking Features: Driveway, Garage, GarageDoorOpener, GarageFacesSide
Eco-Communities
- Pool Features: Association, Community
- Water Source: Public
Utilities
- Carport Spaces: 0.00
- Cooling: CentralAir, CeilingFans
- Heating: Central, ExhaustFan, Electric
- Pets Allowed: NumberLimit
- Sewer: PublicSewer
- Utilities: CableAvailable, ElectricityConnected, PhoneAvailable
Amenities
- Association Amenities: Clubhouse, FitnessCenter, GolfCourse, MaintenanceGrounds, Gated, Playground, Pickleball, Pool, RecreationFacilities, SpaHotTub, Security, TennisCourts
Finance and Tax Information
- Home Owners Association Fee Includes: AssociationManagement, CommonAreas, CableTv, MaintenanceGrounds, MaintenanceStructure, PestControl, Pools, ReserveFund, Security, Taxes
- Home Owners Association Fee: 156.00
- Insurance Expense: 0.00
- Net Operating Income: 0.00
- Other Expense: 0.00
- Pet Deposit: 0.00
- Security Deposit: 0.00
- Tax Year: 2024
- Trash Expense: 0.00
Other Features
- Appliances: Dryer, Dishwasher, ExhaustFan, ElectricWaterHeater, Disposal, IceMaker, Microwave, Range, Refrigerator, RangeHood, Washer
- Country: US
- Interior Features: BuiltInFeatures, CeilingFans, CathedralCeilings, EatInKitchen, HighCeilings, MainLevelPrimary, OpenFloorplan, StoneCounters, WalkInClosets, WoodCabinets, WindowTreatments, SeparateFormalDiningRoom
- Legal Description: LOT 74 STONEYBROOK GOLF & COUNTRY CLUB UNIT 1
- Levels: One
- Area Major: 34238 - Sarasota/Sarasota Square
- Occupant Type: Vacant
- Parcel Number: 0135040004
- Possession: CloseOfEscrow, Negotiable
- Style: Florida
- The Range: 0.00
- View: GolfCourse, Water
- Zoning Code: RSF2
Similar Properties
Nearby Subdivisions
Arbor Lakes On Palmer Ranch
Ballantrae
Beneva Oaks
Clark Lakes Sub
Cobblestonepalmer Ranch Ph 1
Cobblestonepalmer Ranch Ph 2
Country Club Of Sarasota The
Deer Creek
East Gate
Enclave At Prestancia The
Esplanade On Palmer Ranch
Esplanade/palmer Ranch Ph 3
Esplanadeon Palmer Ranch
Gulf Gate East
Hammock Preserve Ph 1a
Hammock Preserve Ph 1a4 1b
Hammock Preserve Ph 2a 2b
Hamptons
Huntington Pointe
Isles Of Sarasota
Isles Of Sarasota 2b
Isles Of Sarasota Ph 1b
Lakeshore Village
Lakeshore Village South
Legacy Estates At Esplanade On
Legacy Estatespalmer Ranch Ph
Legacy Estspalmer Ranch Ph 1
Legacy Estspalmer Ranch Ph 2
Mira Lago At Palmer Ranch Ph 2
Mira Lago At Palmer Ranch Ph 3
Not Applicable
Palacio
Palisades At Palmer Ranch
Palmer Oaks Estates
Prestancia
Prestancia Monte Verde At Vil
Prestancia Villa D Este
Prestancia Villa Deste
Prestanciavilla Deste
Promenade East
Promenade Estates Ph I
Sandhill Preserve
Sarasota Ranch Estates
Silver Oak
Silver Oaks
Stonebridge
Stoneybrook At Palmer Ranch
Stoneybrook Golf Country Club
Stoneybrook Golf & Country Clu
Sunrise Golf Club Ph I
Sunrise Preserve
Sunrise Preserve At Palmer Ran
Sunrise Preserve Ph 2
Sunrise Preserve Ph 3
Sunrise Preserve Ph 5
The Hamptons
Turtle Rock
Turtle Rock Parcels E2 F2
Turtle Rock Parcels I J
Venetian Estates
Villa Palmeras Prestancia
Village Des Pins I
Village Des Pins Ii
Village Des Pins Iii
Villagewalk
Wellington Chase
Westwoods At Sunrise 2
Willowbrook
Contact Info

- Marian Casteel, BrkrAssc,REALTOR ®
- Tropic Shores Realty
- CLIENT FOCUSED! RESULTS DRIVEN! SERVICE YOU CAN COUNT ON!
- Mobile: 352.601.6367
- Mobile: 352.601.6367
- 352.601.6367
- mariancasteel@yahoo.com





































































































