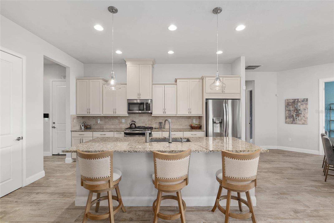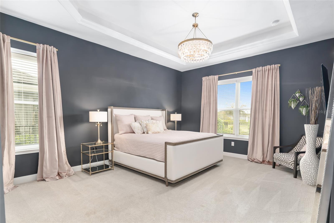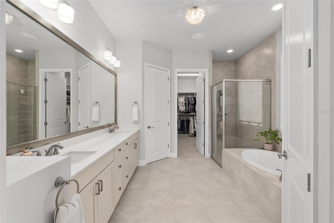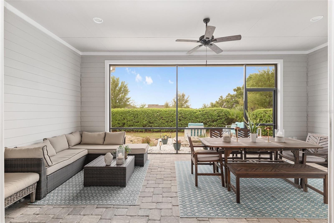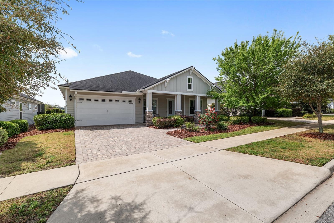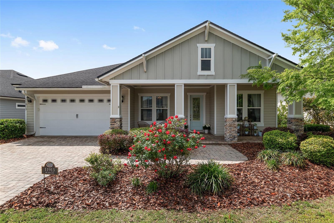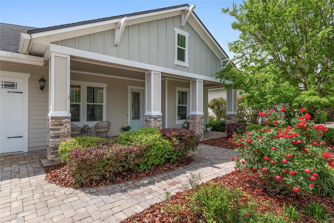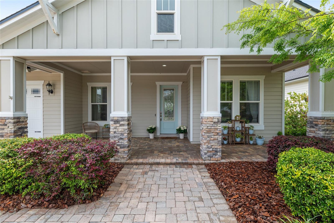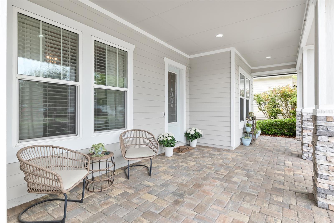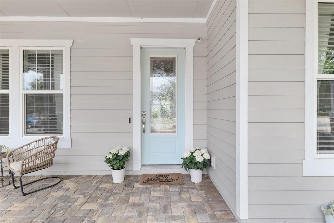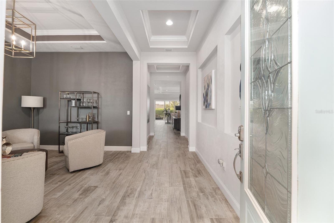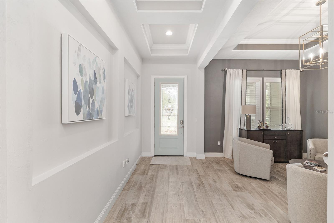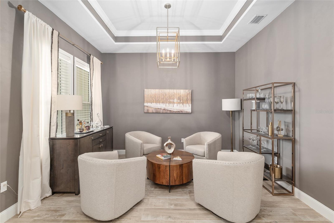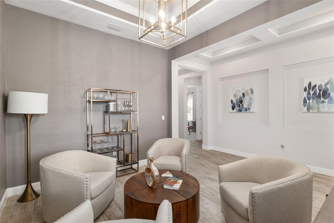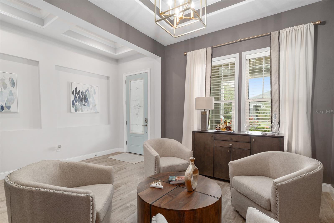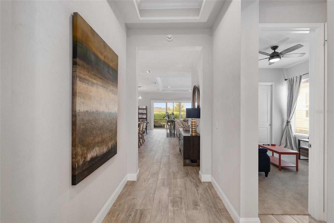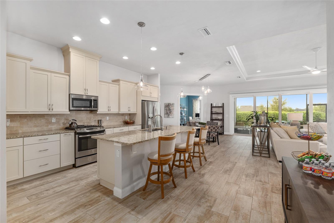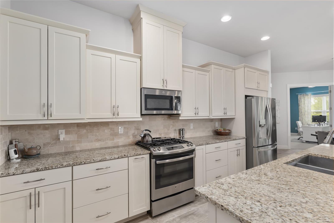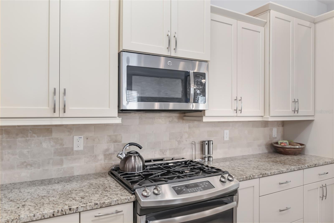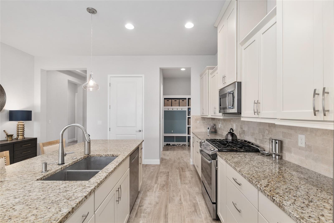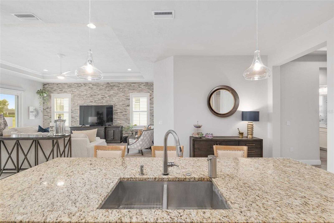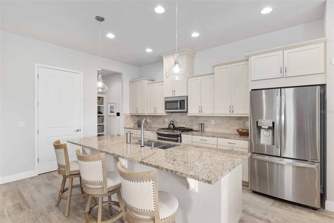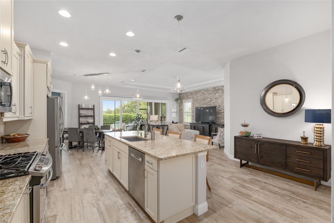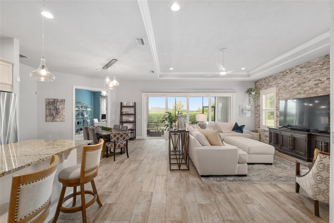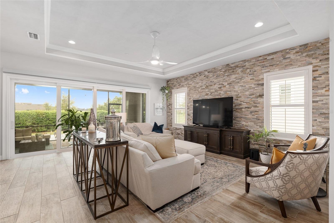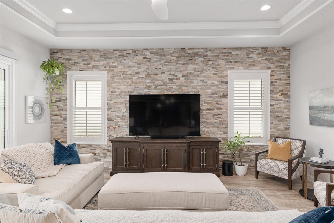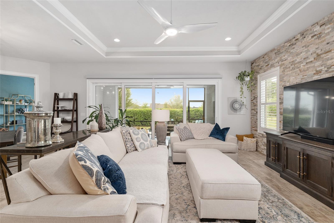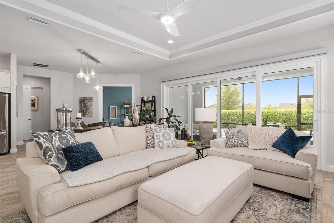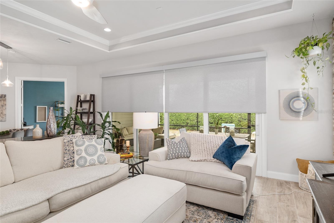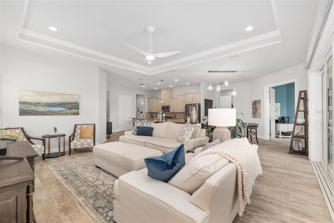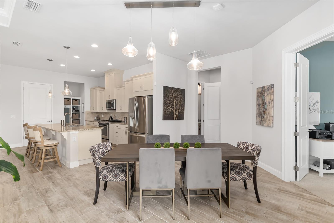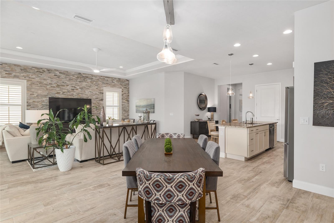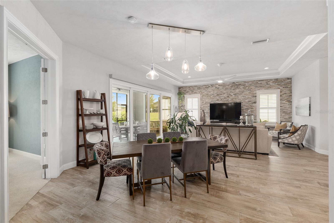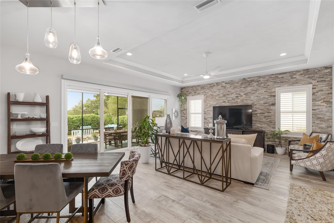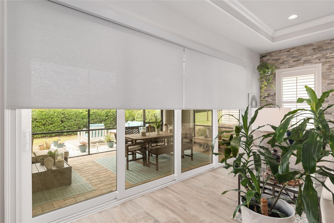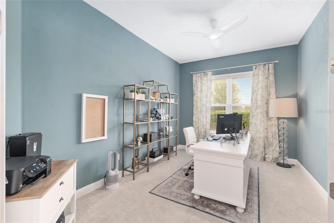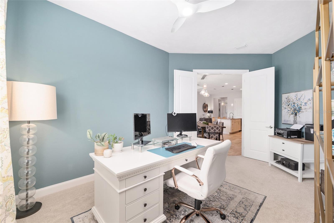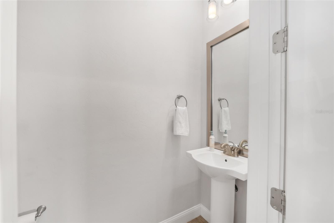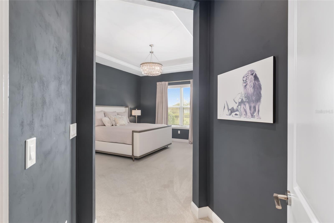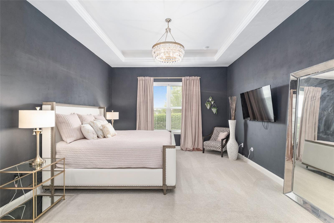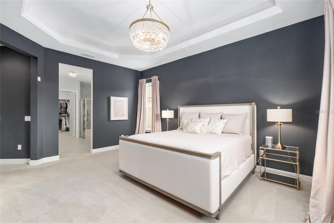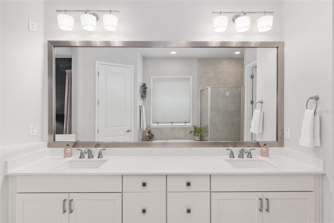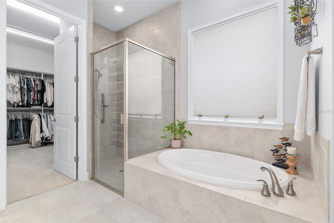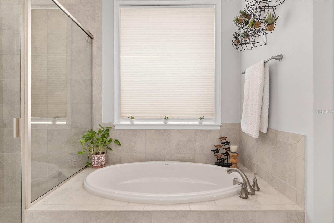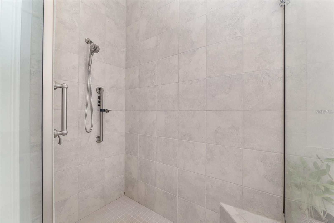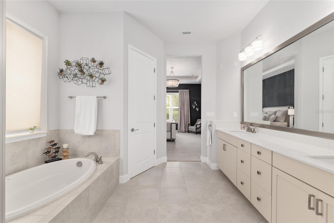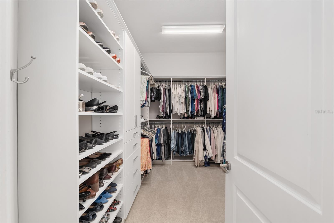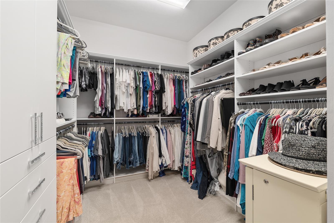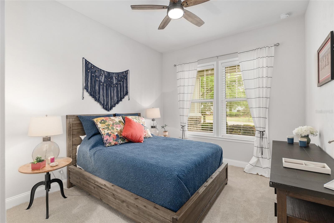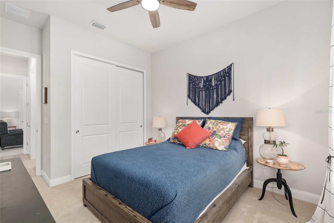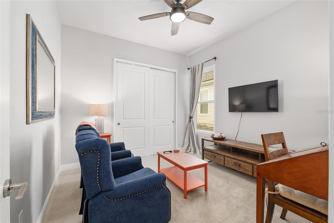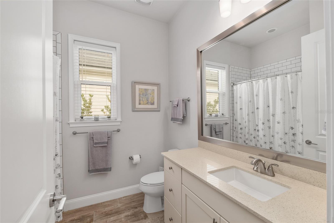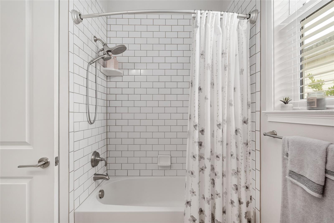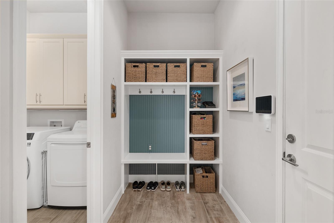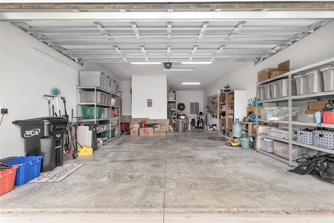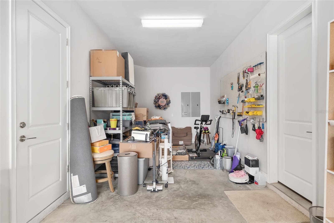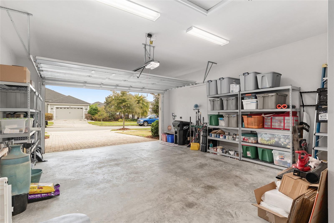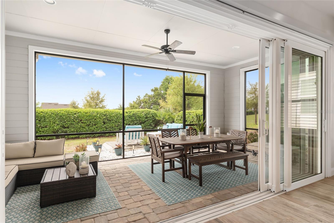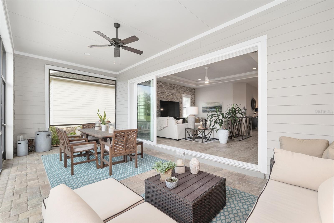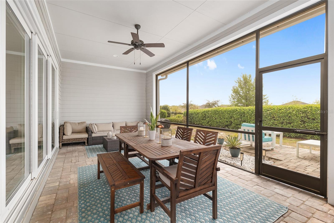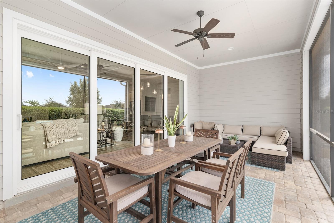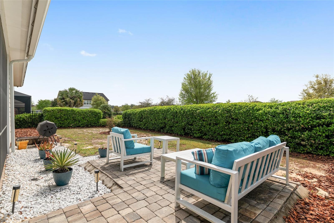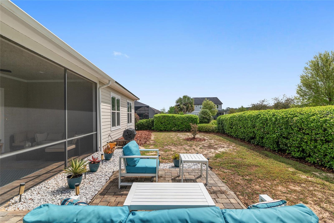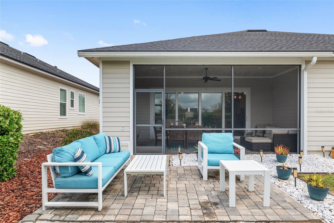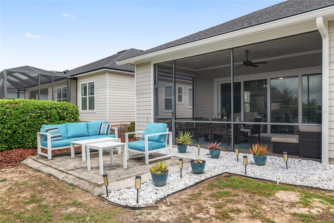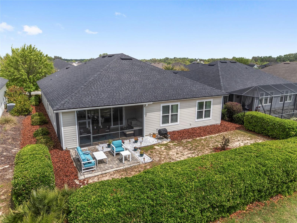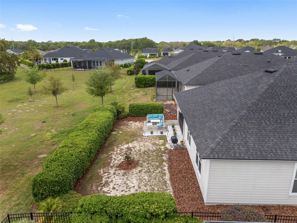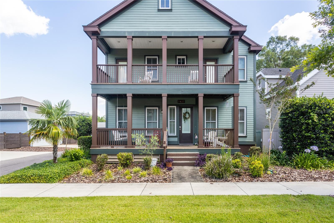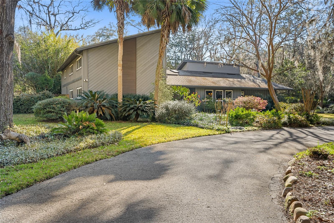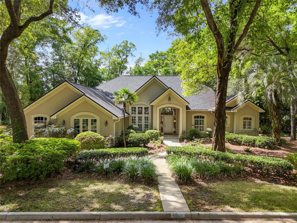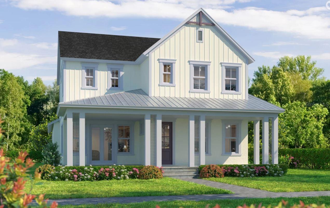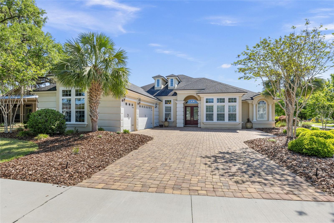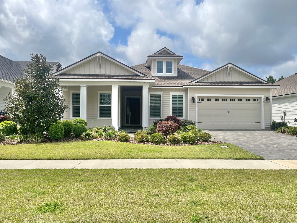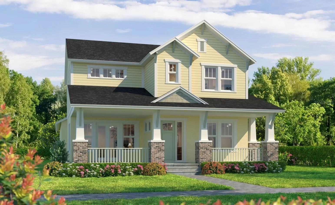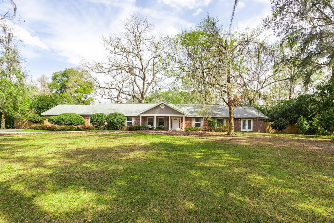11913 33rd Lane, GAINESVILLE, FL 32608
Property Photos
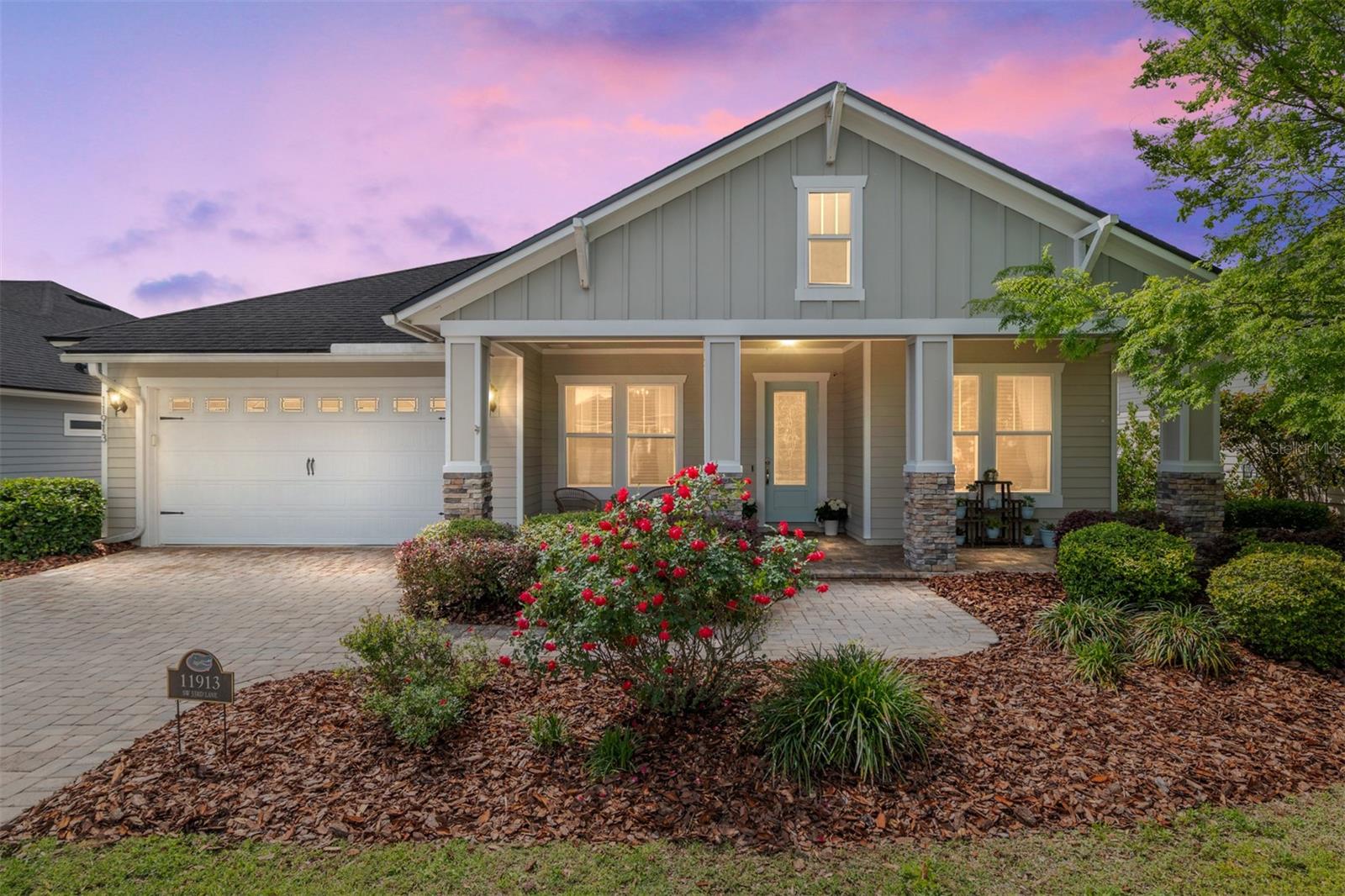
Would you like to sell your home before you purchase this one?
Priced at Only: $650,000
For more Information Call:
Address: 11913 33rd Lane, GAINESVILLE, FL 32608
Property Location and Similar Properties
- MLS#: GC529580 ( Residential )
- Street Address: 11913 33rd Lane
- Viewed: 4
- Price: $650,000
- Price sqft: $173
- Waterfront: No
- Year Built: 2017
- Bldg sqft: 3760
- Bedrooms: 3
- Total Baths: 3
- Full Baths: 2
- 1/2 Baths: 1
- Garage / Parking Spaces: 3
- Days On Market: 22
- Additional Information
- Geolocation: 29.6228 / -82.4694
- County: ALACHUA
- City: GAINESVILLE
- Zipcode: 32608
- Subdivision: Oakmont Ph 2 Pb 32 Pg 30
- Middle School: Kanapaha
- High School: F. W. Buchholz
- Provided by: KELLER WILLIAMS GAINESVILLE REALTY PARTNERS
- Contact: Lisa Baltozer, PL
- 352-240-0600

- DMCA Notice
-
DescriptionWelcome to this beautifully upgraded Bellaire Craftsman style home in Oakmont, one of Gainesvilles most sought after communities. With 3 bedrooms, a private office, 2.5 baths, and a 3 car garage, this home offers thoughtful design and high end finishes throughout. Step inside, and youre greeted by the formal living room to the left, perfect for a sitting area or additional workspace. To the right, two spacious guest bedrooms share a full bath. As you move forward, the home opens into a stunning great room, chefs kitchen, and dining area, all designed for effortless entertaining. The kitchen boasts granite countertops, a large island with seating, and a oversized pantry. The living area is highlighted by a stacked natural stone wall with windows adorned with plantation shutters, while the quad stacking sliding glass doors (with electric shades) lead to the huge screened paver lanai, seamlessly blending indoor and outdoor living. Tucked away in the back of the home, the private office, half bath, and owners suite create a quiet retreat. The owners suite features a spa like bath and a custom closet system. Additional upgrades include wide plank porcelain tile flooring throughout most of the home, a generator, a stop n drop station, Cat5 Ethernet for installed cameras, and fiber optic hook up. The three car garage offers built in shelving and an EV charge point for added convenience. Located in Oakmont, enjoy resort style amenities, including a zero entry pool, clubhouse, fitness center, playgrounds, and miles of walking trails. Just minutes from UF/Shands, Celebration Pointe, and I 75, this home is the perfect blend of luxury, comfort, and convenience.
Payment Calculator
- Principal & Interest -
- Property Tax $
- Home Insurance $
- HOA Fees $
- Monthly -
For a Fast & FREE Mortgage Pre-Approval Apply Now
Apply Now
 Apply Now
Apply NowFeatures
Building and Construction
- Builder Name: ICI
- Covered Spaces: 0.00
- Exterior Features: Irrigation System, Rain Gutters, Sidewalk, Sliding Doors
- Flooring: Carpet, Ceramic Tile, Tile
- Living Area: 2517.00
- Roof: Shingle
Property Information
- Property Condition: Completed
Land Information
- Lot Features: Sidewalk, Paved
School Information
- High School: F. W. Buchholz High School-AL
- Middle School: Kanapaha Middle School-AL
Garage and Parking
- Garage Spaces: 3.00
- Open Parking Spaces: 0.00
- Parking Features: Electric Vehicle Charging Station(s), Garage Door Opener, Golf Cart Parking, Oversized, Tandem
Eco-Communities
- Water Source: Public
Utilities
- Carport Spaces: 0.00
- Cooling: Central Air
- Heating: Central
- Pets Allowed: Cats OK, Dogs OK, Number Limit
- Sewer: Public Sewer
- Utilities: Cable Connected, Electricity Connected, Natural Gas Connected, Public, Sewer Connected, Street Lights, Underground Utilities, Water Connected
Amenities
- Association Amenities: Basketball Court, Clubhouse, Fitness Center, Playground, Pool, Tennis Court(s)
Finance and Tax Information
- Home Owners Association Fee: 100.00
- Insurance Expense: 0.00
- Net Operating Income: 0.00
- Other Expense: 0.00
- Tax Year: 2024
Other Features
- Appliances: Dishwasher, Disposal, Dryer, Gas Water Heater, Microwave, Range, Refrigerator, Tankless Water Heater, Touchless Faucet, Washer
- Association Name: Pamela Marietta
- Association Phone: (239) 372-4722
- Country: US
- Furnished: Unfurnished
- Interior Features: Ceiling Fans(s), Crown Molding, High Ceilings, Open Floorplan, Primary Bedroom Main Floor, Smart Home, Split Bedroom, Stone Counters, Thermostat, Tray Ceiling(s), Walk-In Closet(s), Window Treatments
- Legal Description: OAKMONT PH 2 PB 32 PG 30 LOT 291 OR 4535/2127
- Levels: One
- Area Major: 32608 - Gainesville
- Occupant Type: Owner
- Parcel Number: 04427-111-291
- Possession: Close Of Escrow
- Style: Craftsman
- Zoning Code: PD
Similar Properties
Nearby Subdivisions
Brighton Park
Brytan
Brytan Ph 1
Chachala Park
Country Club Estates
Country Club Manor
Country Club West
Eloise Gardens
Finley Woods
Finley Woods Ph 1b
Finley Woods Ph 1c
Garison Way Ph 1
Garison Way Ph 2
Grand Preserve At Kanapaha
Greenleaf
Haile Forest
Haile Plantation
Haystack Rep
Hickory Forest
Hpkatelyn Lane
Hpmatthews Grant
Kenwood
Longleaf
Lugano Ph 3 Pb 37 Pg 54
Mackey Hudson Tract
Mentone Cluster Ph 6
Mentone Cluster Ph 8
Mentone Cluster Ph Iv
Oakmont
Oakmont Ph 1
Oakmont Ph 2 Pb 32 Pg 30
Oakmont Ph 3 Pb 35 Pg 60
Oakmont Ph 4 Pb 36 Pg 83
Oakmont Phase 1
Oaks Preserve
Other
Ricelands
Ricelands Sub
Serenola Estates Amd
Thousand Oaks
Tower24
Wilds Plantation
Willow Oak Plantation
Windward Meadows

- Marian Casteel, BrkrAssc,REALTOR ®
- Tropic Shores Realty
- CLIENT FOCUSED! RESULTS DRIVEN! SERVICE YOU CAN COUNT ON!
- Mobile: 352.601.6367
- Mobile: 352.601.6367
- 352.601.6367
- mariancasteel@yahoo.com


