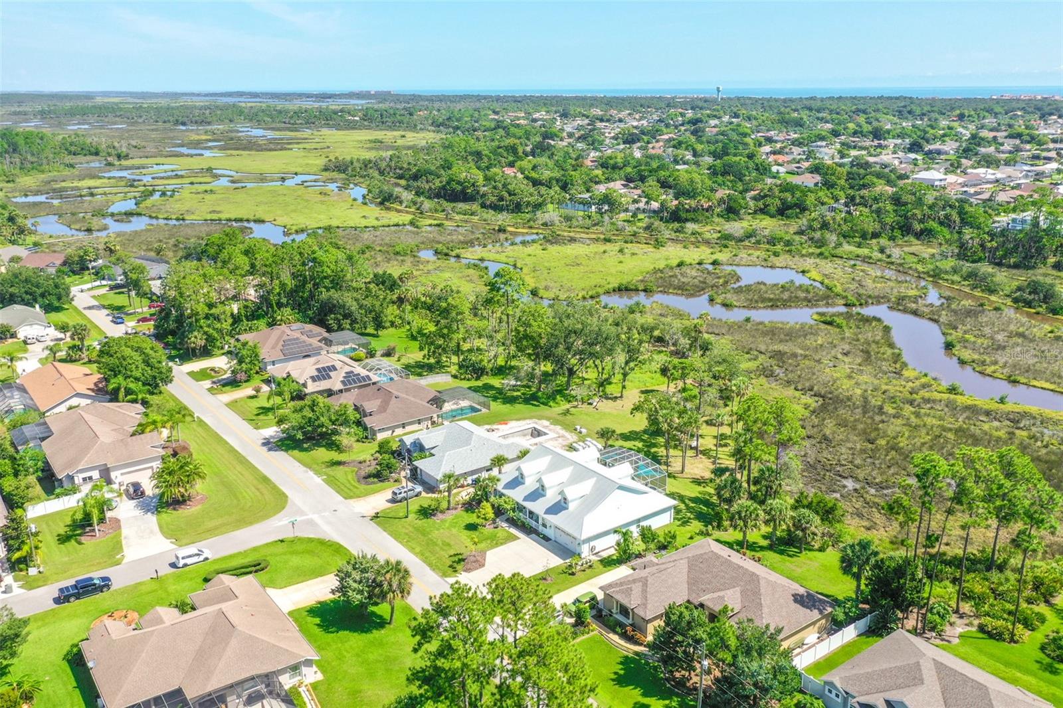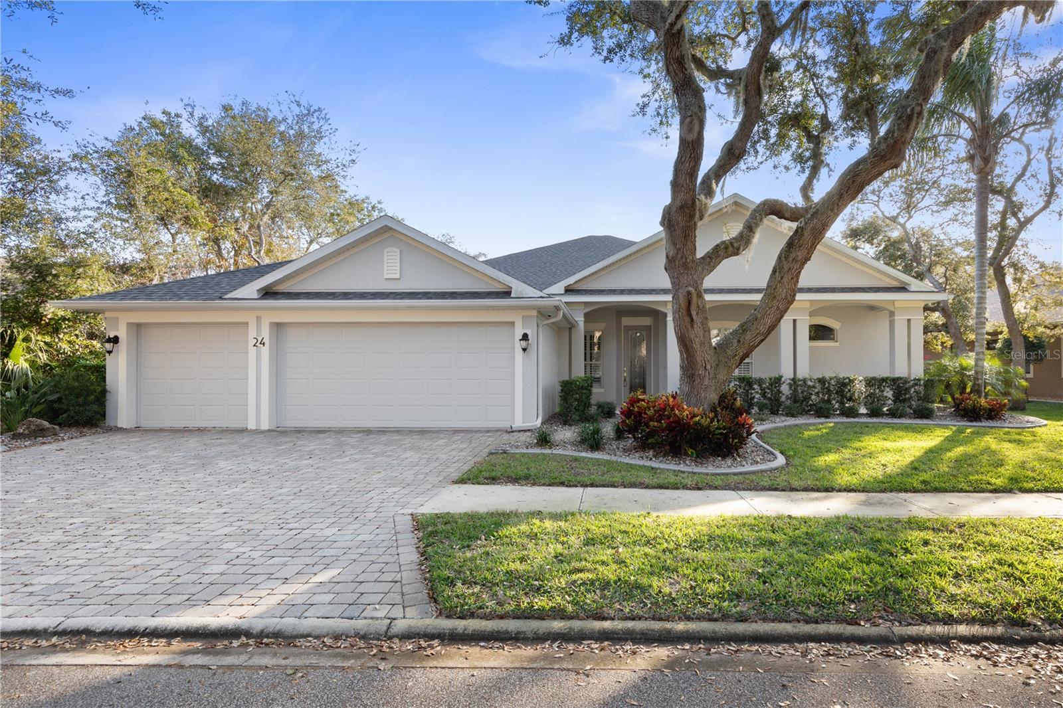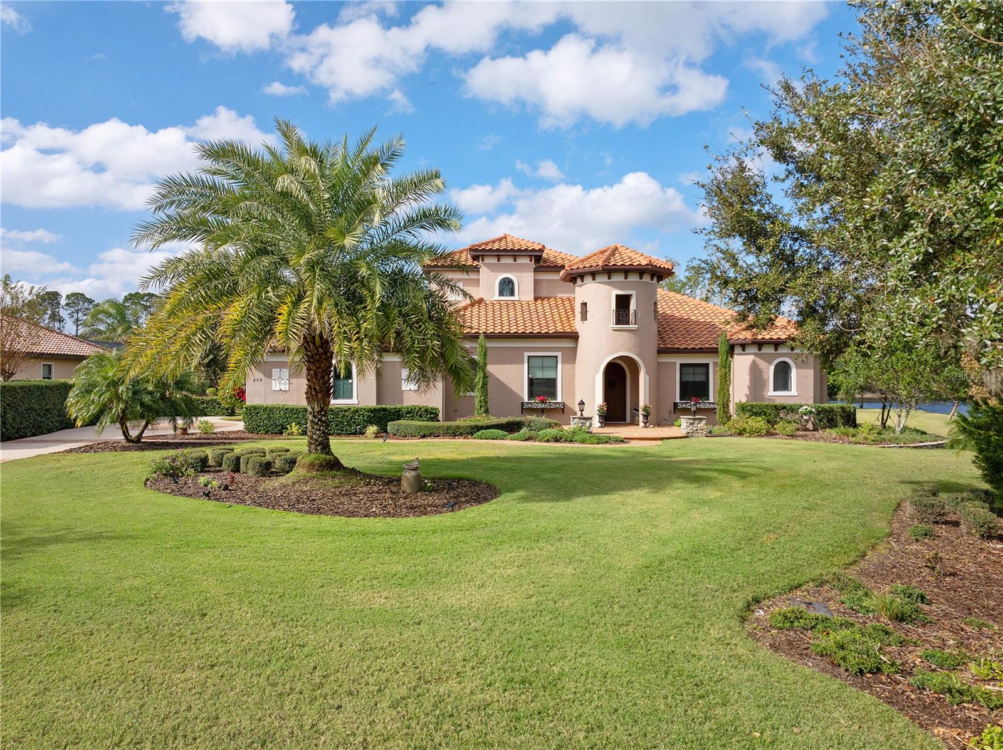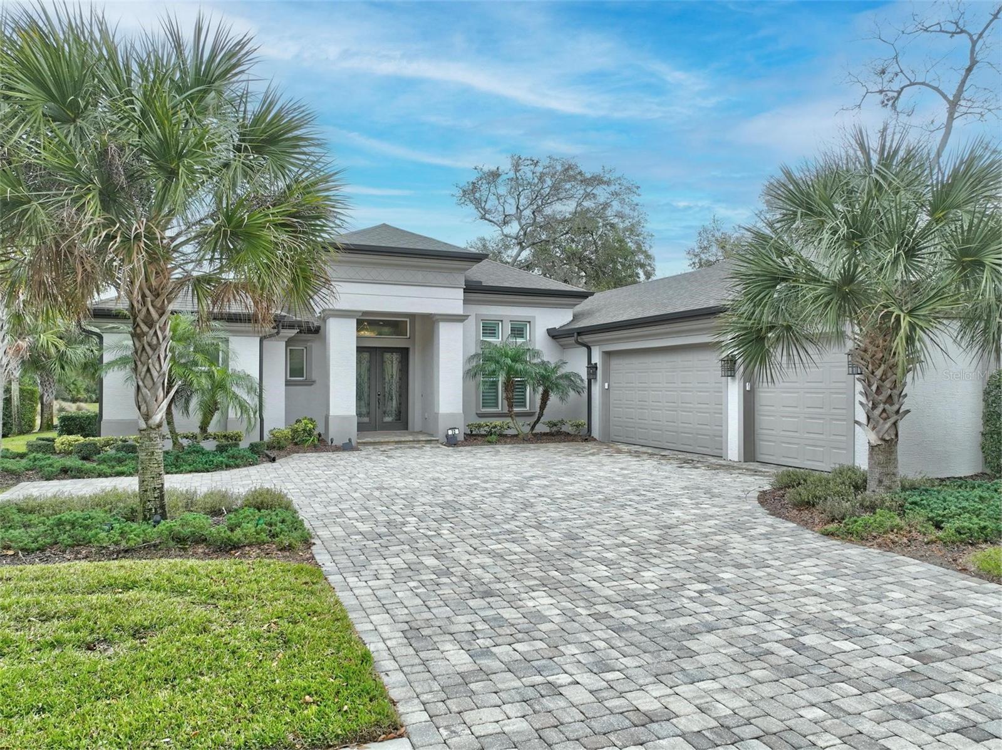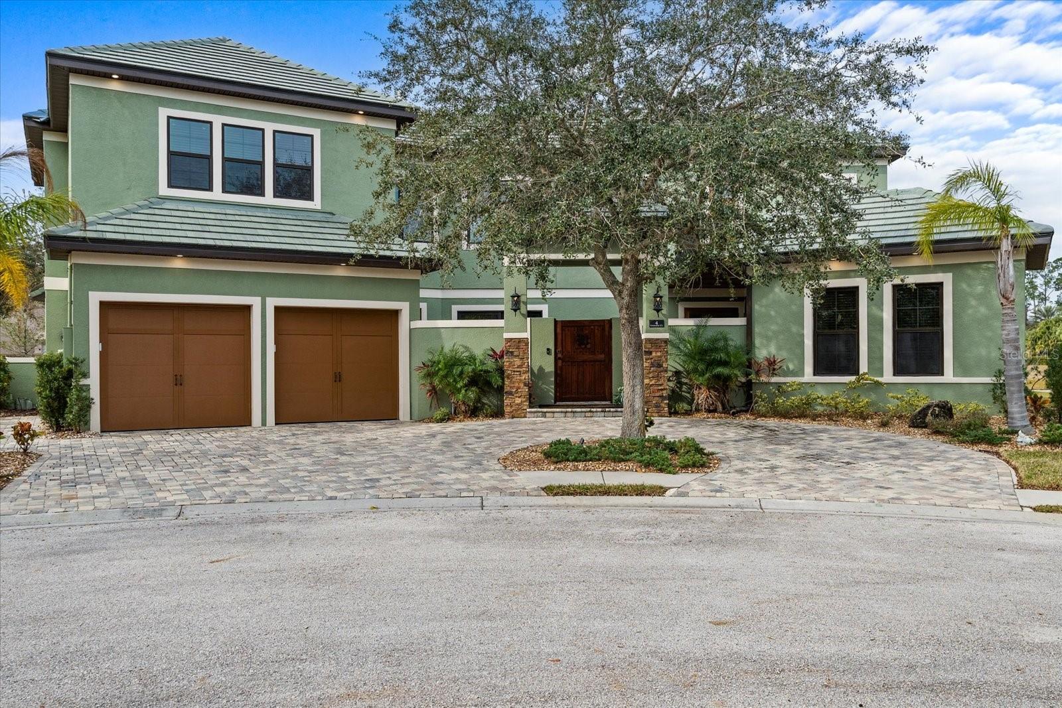9 Sweetwater Court, PALM COAST, FL 32137
Property Photos
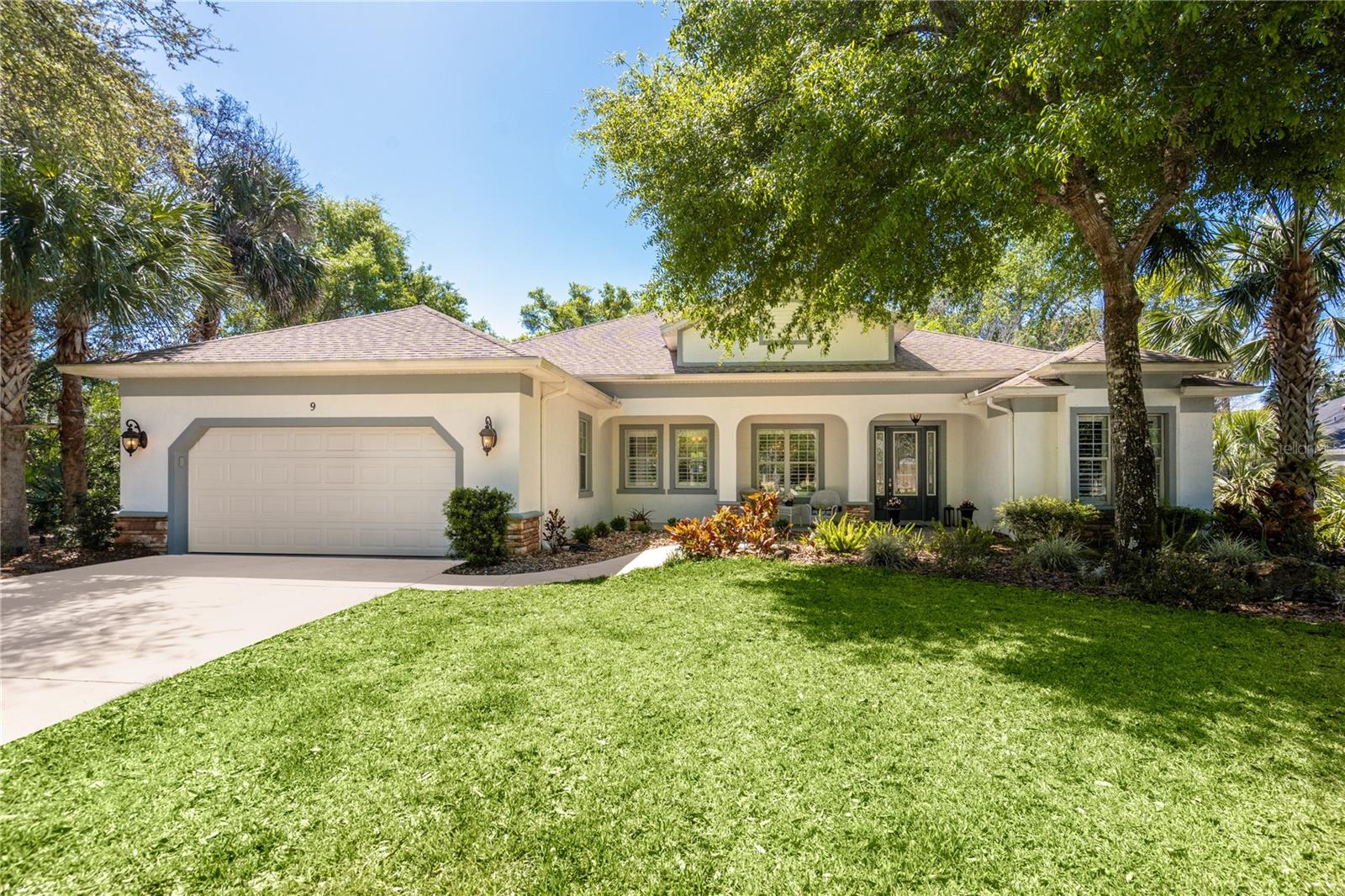
Would you like to sell your home before you purchase this one?
Priced at Only: $896,700
For more Information Call:
Address: 9 Sweetwater Court, PALM COAST, FL 32137
Property Location and Similar Properties
- MLS#: FC308647 ( Residential )
- Street Address: 9 Sweetwater Court
- Viewed: 93
- Price: $896,700
- Price sqft: $237
- Waterfront: No
- Year Built: 2009
- Bldg sqft: 3783
- Bedrooms: 3
- Total Baths: 3
- Full Baths: 2
- 1/2 Baths: 1
- Garage / Parking Spaces: 2
- Days On Market: 67
- Additional Information
- Geolocation: 29.5555 / -81.1791
- County: FLAGLER
- City: PALM COAST
- Zipcode: 32137
- Subdivision: Creekside Vlggrand Haven
- Elementary School: Old Kings
- Middle School: Indian Trails
- High School: Matanzas
- Provided by: ONE SOTHEBYS INTERNATIONAL
- Contact: Cathy Cole
- 386-276-9200

- DMCA Notice
-
DescriptionExquisite Executive Custom Built Home in the gated Golf Course Community of Grand Haven, located within Creekside, where the neighborhood offers larger lots, longer driveways, and oversized garages. Beautifully nestled in an exclusive, private golf course community. Welcome to a sanctuary of luxury and sophistication! This exceptional 3 possible 4 bedroom & 2 1/2 bathroom, custom built home provides high quality standards of craftsmanship, design, and comfort. Upon entering this magnificent home, you are greeted by the expansive open floor plan that effortlessly connects the living, dining, and kitchen areas, creating a perfect flow for both entertaining and everyday living. Natural light pours through large windows, highlighting the the homes elegant finishes and luxurious details that graces the entirety of the main living areas, creating an airy and welcoming ambiance. The screened in pool and spa combination is truly a highlight of this home. Offering privacy and a serene atmosphere, the pool area is designed for ultimate relaxation and outdoor entertaining. Whether you're lounging poolside, enjoying a soak in the spa, or dining al fresco! Features include: A chef's dream kitchen with a continuous granite slab, granite composite deep kitchen sink, GE Profile Convection / microwave oven, Induction 5 burner cooktop, soft close drawers, Bosch dishwasher, and a spacious butlers pantry with a wine fridge, a spacious Laundry room with LG waher & dryer included, LED light firefplace with heating, and through out the house interior features included custom shelving, and freshly painted. Solar heated pool with solar panels located on roof, pool water alarm, pool includes a deep sun ledge with an umbrella sleeve, the Spa size is 7' round, 6 person, Hydro Therapy jets, water fountain, waterfall from spa with a 2' granite spillway. An oversized 2 car garage, providing ample space for vehicles, storage, or even a small workshop. The home also features: Lightening protection, whole house surge protector, hurricane windows, wired security system, plantation shutters, and exterior landscape lighting. A must see!
Payment Calculator
- Principal & Interest -
- Property Tax $
- Home Insurance $
- HOA Fees $
- Monthly -
For a Fast & FREE Mortgage Pre-Approval Apply Now
Apply Now
 Apply Now
Apply NowFeatures
Building and Construction
- Builder Name: Skyway
- Covered Spaces: 0.00
- Exterior Features: Lighting, Rain Gutters, Sidewalk, Sliding Doors
- Flooring: Ceramic Tile
- Living Area: 2733.00
- Roof: Shingle
Property Information
- Property Condition: Completed
Land Information
- Lot Features: Cul-De-Sac, Irregular Lot, Landscaped, Sidewalk
School Information
- High School: Matanzas High
- Middle School: Indian Trails Middle-FC
- School Elementary: Old Kings Elementary
Garage and Parking
- Garage Spaces: 2.00
- Open Parking Spaces: 0.00
- Parking Features: Driveway, Garage Door Opener, Oversized
Eco-Communities
- Pool Features: Auto Cleaner, Gunite, Heated, In Ground, Lighting, Pool Alarm, Pool Sweep, Salt Water, Screen Enclosure, Solar Heat, Solar Power Pump
- Water Source: Public
Utilities
- Carport Spaces: 0.00
- Cooling: Central Air
- Heating: Heat Pump
- Pets Allowed: Cats OK, Dogs OK
- Sewer: Public Sewer
- Utilities: Cable Available, Electricity Connected, Phone Available, Propane, Sewer Connected, Sprinkler Well, Water Connected
Amenities
- Association Amenities: Basketball Court, Cable TV, Clubhouse, Fence Restrictions, Fitness Center, Gated, Golf Course, Pickleball Court(s), Playground, Pool, Recreation Facilities, Spa/Hot Tub, Tennis Court(s)
Finance and Tax Information
- Home Owners Association Fee Includes: Guard - 24 Hour, Maintenance Grounds, Trash
- Home Owners Association Fee: 165.00
- Insurance Expense: 0.00
- Net Operating Income: 0.00
- Other Expense: 0.00
- Tax Year: 2024
Other Features
- Appliances: Built-In Oven, Convection Oven, Cooktop, Dishwasher, Disposal, Dryer, Electric Water Heater, Microwave, Other, Range, Range Hood, Refrigerator, Washer, Wine Refrigerator
- Association Name: Grand Haven Master Association INC
- Association Phone: 386-446-6333
- Country: US
- Furnished: Unfurnished
- Interior Features: Built-in Features, Ceiling Fans(s), Coffered Ceiling(s), Crown Molding, Dry Bar, Eat-in Kitchen, High Ceilings, Kitchen/Family Room Combo, Living Room/Dining Room Combo, Open Floorplan, Primary Bedroom Main Floor, Solid Surface Counters, Solid Wood Cabinets, Split Bedroom, Stone Counters, Thermostat, Walk-In Closet(s), Window Treatments
- Legal Description: CREEKSIDE VILLAGE AT GRAND HAVEN MB 34 PG 69 LOT 19 OR 1184/1854 OR 1716/1119 OR 2300/896
- Levels: One
- Area Major: 32137 - Palm Coast
- Occupant Type: Owner
- Parcel Number: 16-11-31-1260-00000-0190
- Possession: Close Of Escrow
- Style: Custom
- View: Trees/Woods
- Views: 93
- Zoning Code: MPD
Similar Properties
Nearby Subdivisions
04 Fairways
Armand Beach East Sub
Armand Beach Estates
Artesia
Artesia Additions
Artesia Sub
Bayside Prcl C
Beach Haven
Beach Haven Un 1
Beach Haven Un 2
Beachwalk
Belle Terre
Belle Terre Sec 17
Belle Terre Sec 35 Palm Coast
Bon Terra Estates Sub
Cinnamon Beach
City Of Palm Coast With Mosqui
Colbert Landings
Conservatory At Hammock Beach
Conservatory/hammock Beach
Conservatoryhammock Beach
Country Club Cove
Country Club Cove Sec 4
Country Club Cove Sec 4 Palm C
Country Club Harbora Rep
Creekside Vlggrand Haven
Crossings Grand Haven Ph I
Cypress Hammock
Dupont Estates
Dupont Estates Sub
Dupont Estates-fl
Dupont Estates-st
Estates Grand Haven Ph 2
European Village
Fairways
Fairways Edge/grand Haven
Fairways Edgegrand Haven
Fawn Oaks Palm Coast Sec 02 Su
Fawn Oaks Village Sub
Flagler County
Flagler Village
Florida Park
Florida Pk Sec 1
Forest Grove Bus Center
Forest Grove Sec 10
Forest Park Estates
Granada Estates
Grand Haven
Grand Haven North Pahse 1
Grand Haven North Pahse I
Grand Haven North Ph 1
Grand Haven North Ph I
Grand Haven Village D1-c
Grand Haven Village D1c
Hammock Beach
Hammock Beach Club Condominium
Hammock Dunes
Hammock Dunes - Ville Di Capri
Hammock Dunes Villas Di Capri
Hammock Moorings North
Hammocks
Harbor Village
Harbor Village Marina
Harbour Village Condo
Hidden Lake
Hidden Lakes
Hidden Lakes Palm Coast Ph 1
Hidden Lakes Palm Coast Ph I
Hidden Lakes Ph 1
Hidden Lakes Ph I
Hidden Lakes Ph I Sec 2b
Hidden Lakes Ph I Sec 3
Hidden Lakes Ph Iv-a
Hidden Lakes Phase 1
Indian Trails
Indian Trails Palm Coast Nort
Indian Trails Palm Coast Sec
Indian Trails / Palm Coast Nor
Indian Trails Bressler Prcl H
Indian Trails East
Island Estates
Island Estates Sub
Island Estates Subd
Johnson Beach
Lake Forest Lake Forest North
Lake View Sub
Lakeside Matanzas Shores
Lakeside / Matanzas Shores
Lakeside At Matanzas Shores
Lakeside Submatanzas Shores
Lakesidematanzas Shores
Lakesidematanzas Shores Sub
Lakeview
Lakeview Sec 37
Lakeview-sec 37 Palm Coast
Lakeviewsec 37 Palm Coast
Las Casitas
Las Casitas At Matanzas Shores
Las Casitas/matanzas Shores
Las Casitasmatanzas Shores
Likens
Longs Crk View
Los Lagos
Los Lagos At Matanzas Shores
Los Lagosmatanzas Shores 1
Los Lagosmatanzas Shores I
Los Lagosmatanzas Shores Ii
Marina Del Palma
Marineland Acres
Marineland Acres 1st Add
Marineland Acres 2nd Add
Marineland Acres Add 2
Marineland Acres Sub
Marineland Beach
Maritime Estates
Maritime Estates Ii
Maritime Estates Sub
Matanzas Cove
Matanzas Cove Mb 41 Pg 56 Lot
Matanzas Lakes Sub
Matanzas Woods
None
Northshore 05
Northshore 2
Not Applicable
Not Assigned-flagler
Not Available-flagler
Not In Hernando
Not In Subdivision
Not On List
Not On The List
Oak Hammock
Ocean Hammock
Ocean Ridge Sub
Other
Palm Coast
Palm Coast Belle Terre Sec 11
Palm Coast Belle Terre Sec 12
Palm Coast Belle Terre Sec 13
Palm Coast Florida Park Sec 1
Palm Coast Florida Park Sec 7
Palm Coast Lakeview Sec 37
Palm Coast Northwest Quadrant
Palm Coast Plantaion Pud Un 1a
Palm Coast Plantaion Un 1a
Palm Coast Plantation
Palm Coast Plantation Pud Un 1
Palm Coast Plantation Pud Un 2
Palm Coast Plantation Pud Un 3
Palm Coast Plantation Pud Un 4
Palm Coast Plantation Un 01a
Palm Coast Plantation Un 1a
Palm Coast Plantation Un 1b
Palm Coast Sec 03 Palm Harbor
Palm Coast Sec 04
Palm Coast Sec 07
Palm Coast Sec 09
Palm Coast Sec 13 Bressler Prc
Palm Coast Sec 14
Palm Coast Sec 15
Palm Coast Sec 16
Palm Coast Sec 16 Blk 2
Palm Coast Sec 17
Palm Coast Sec 20
Palm Coast Sec 35
Palm Coast Sec 58
Palm Coast Sec 60
Palm Coast Sec 7
Palm Coast Section 10
Palm Coast Section 13
Palm Coast Section 14
Palm Coast Section 17
Palm Coast Section 35
Palm Coast Section 37
Palm Coast Section 7
Palm Coast/bernard Mdws Sec 81
Palm Coast/florida Park Sec 06
Palm Coastflorida Park Sec 06
Palm Coastflorida Park Sec 10
Palm Harbor
Palm Harbor Center Ph 01
Palm Harbor Estates
Pine Lakes
Plat Lakeview
Reserve Grand Haven Ph 1
Reverie At Palm Coast
Reveriepalm Coast Ph 1
Rollins Dunes Sub
San Tropez Sub
Sanctuary
Sanctuary Sub
Sawmill Branch
Sawmill Branchpalm Coast Park
Sawmill Creek At Palm Coast
Sawmill Crk/palm Coast Park
Sawmill Crkpalm Coast Park
Sea Colony
Sea Colony Of The Beach Club
Sea Colony Sub
Sea Scape Sub
Somerset
Somerset At Palm Coast
Somerset At Palm Coast Park
South Park Vlg/grand Haven
South Park Vlggrand Haven
Surfviewmatanzas Shores
Surviewmatanzas Shores
The Conservatory At Hammock Be
The Oaks Sub
The Sanctuary At Palm Coast
Village At Palm Coast Ph I
Village J-3/grand Haven
Village J2agrand Haven
Village J2b Grand Haven
Village J3grand Haven
Village-grand Haven
Villagepalm Coast Ph Ii
Villas At Hammock Beach
Waterside Country Club Ph 1gr
Whispering Oaks Sub
Woodlands

- Marian Casteel, BrkrAssc,REALTOR ®
- Tropic Shores Realty
- CLIENT FOCUSED! RESULTS DRIVEN! SERVICE YOU CAN COUNT ON!
- Mobile: 352.601.6367
- Mobile: 352.601.6367
- 352.601.6367
- mariancasteel@yahoo.com






































































