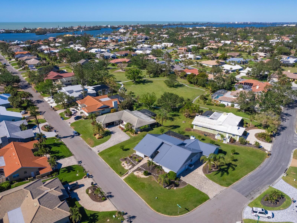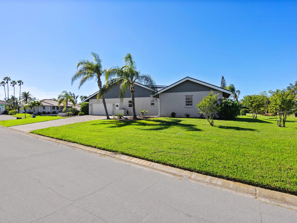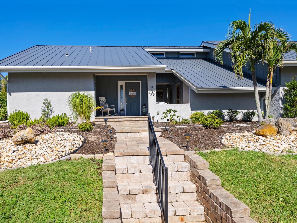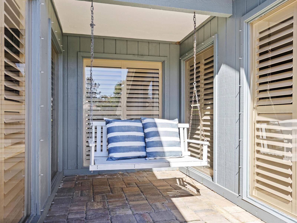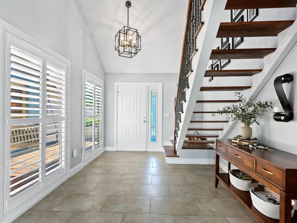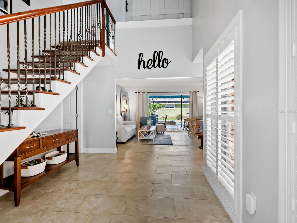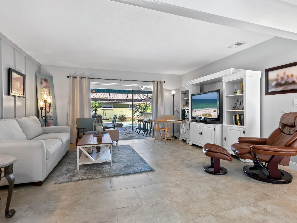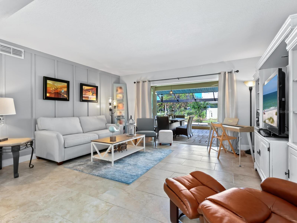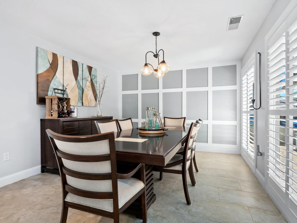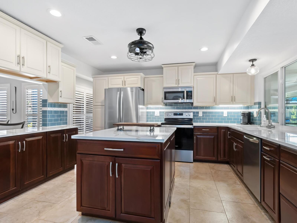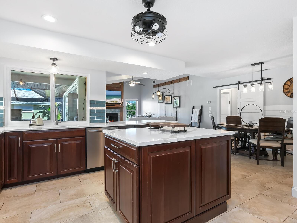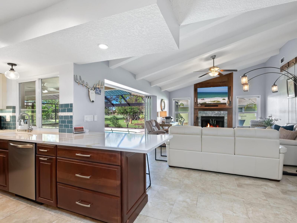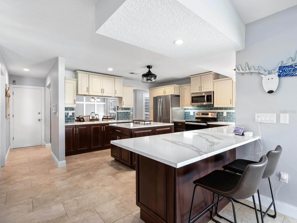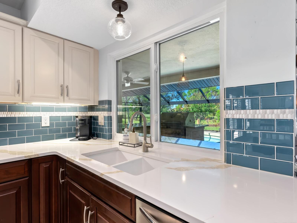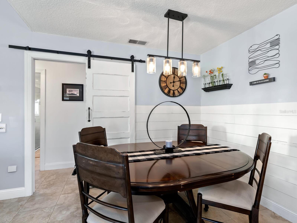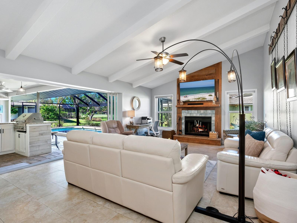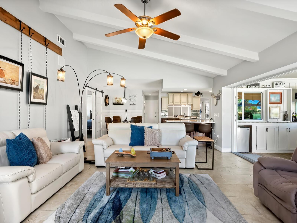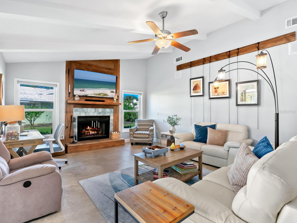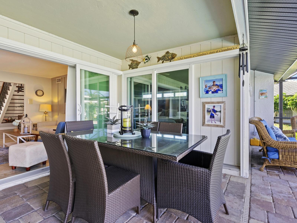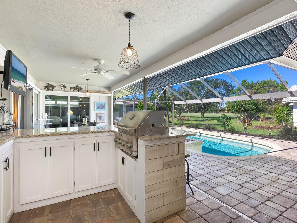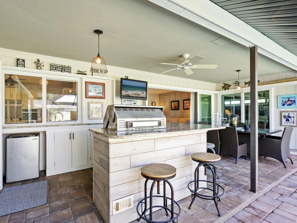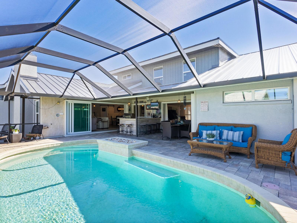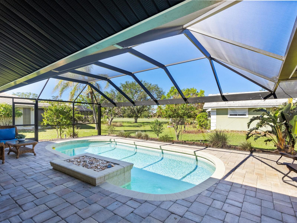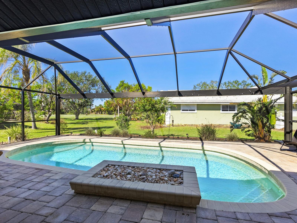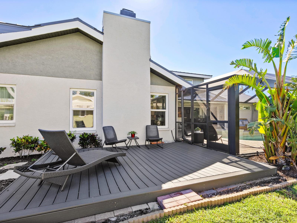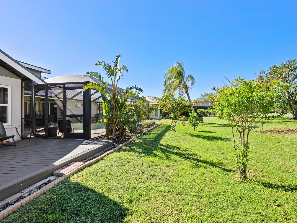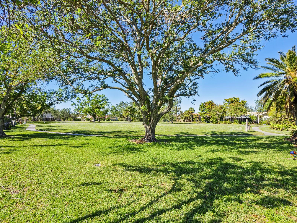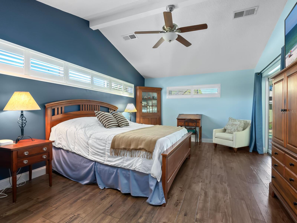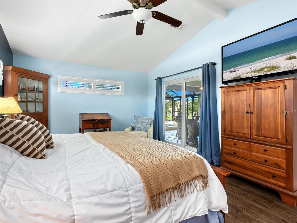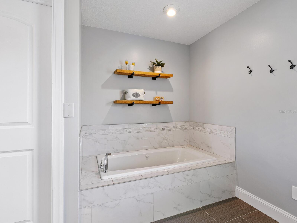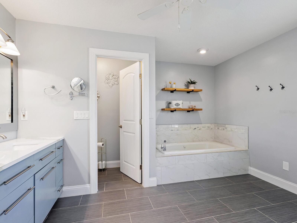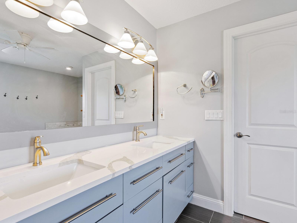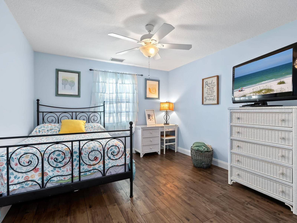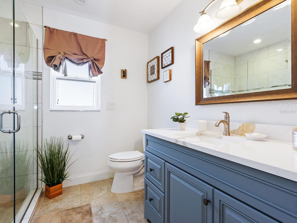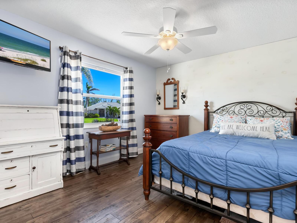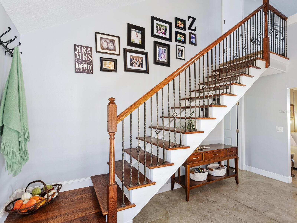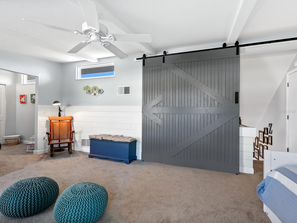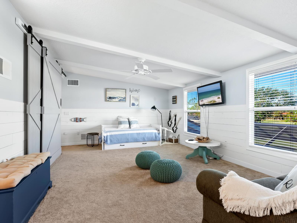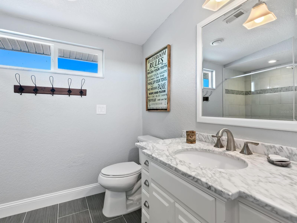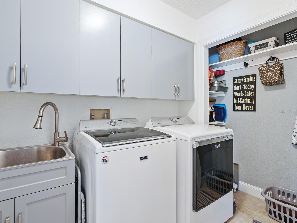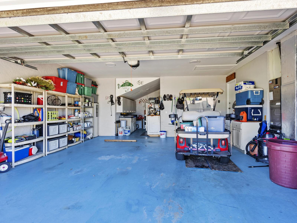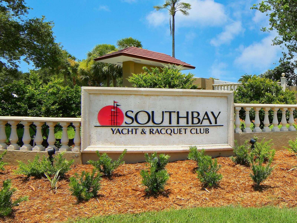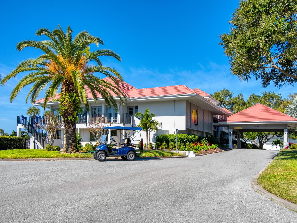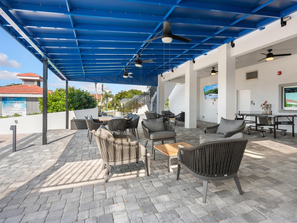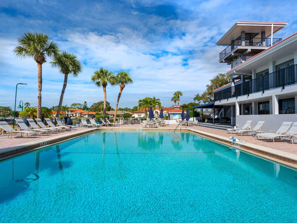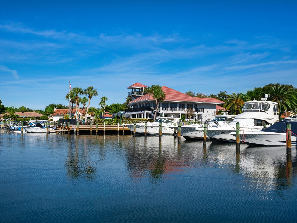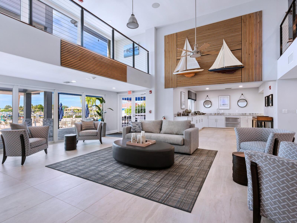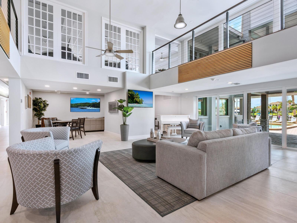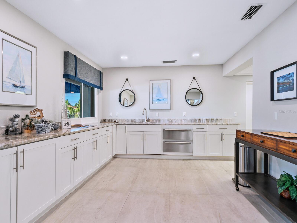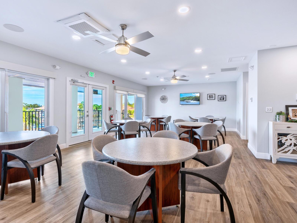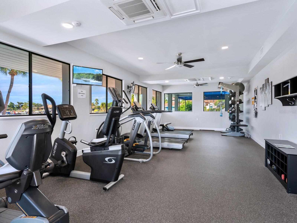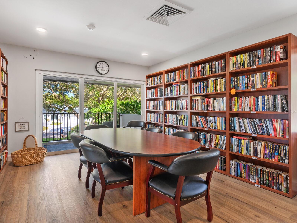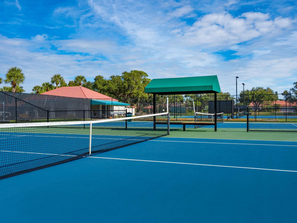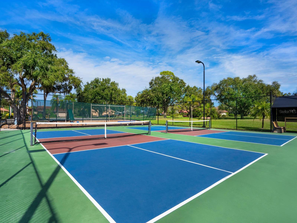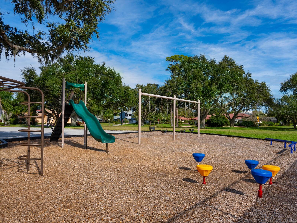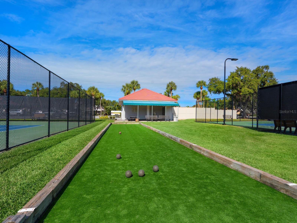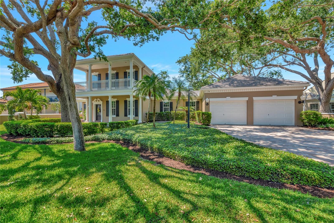120 Lookout Point Drive, OSPREY, FL 34229
Property Photos
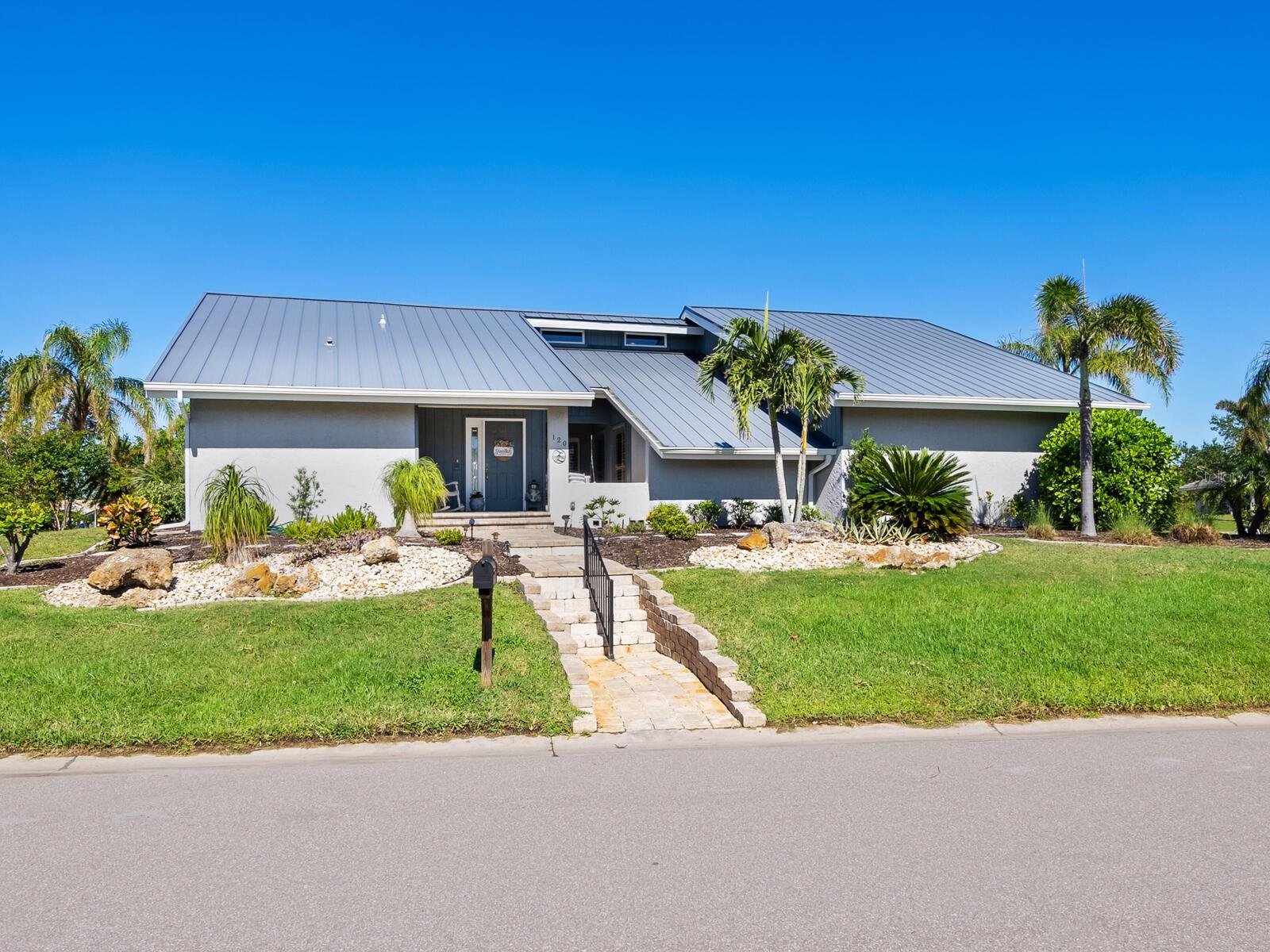
Would you like to sell your home before you purchase this one?
Priced at Only: $1,199,000
For more Information Call:
Address: 120 Lookout Point Drive, OSPREY, FL 34229
Property Location and Similar Properties
- MLS#: A4630315 ( Residential )
- Street Address: 120 Lookout Point Drive
- Viewed: 186
- Price: $1,199,000
- Price sqft: $316
- Waterfront: No
- Year Built: 1985
- Bldg sqft: 3799
- Bedrooms: 4
- Total Baths: 3
- Full Baths: 3
- Garage / Parking Spaces: 3
- Days On Market: 153
- Additional Information
- Geolocation: 27.1721 / -82.482
- County: SARASOTA
- City: OSPREY
- Zipcode: 34229
- Subdivision: Southbay Yacht Racquet Club
- Elementary School: Laurel Nokomis
- Middle School: Laurel Nokomis
- High School: Venice Senior
- Provided by: GOLF & BAY PROPERTIES LLC
- Contact: Sharon Lewis
- 941-539-8400

- DMCA Notice
-
DescriptionSpacious Custom built home featuring an oversized corner yard, High Ceilings, Updated Kitchen and Bathrooms, Family Room with Wood Burning Fireplace, 3 Bedrooms, 3 Full Baths and a Bonus Room/ 4th Bedroom upstairs. Entertain in the Large Lanai with Outdoor Kitchen overlooking the Pool and wide Greenbelt view. The Stylish and Durable new Metal Roof will protect you for years to come, full Hurricane protection. Attached 2 car garage with workbench and a 3rd garage for your Golf Cart, Boat, Kayak, Bikes etc. All in the Amazing Southbay & Racquet Club where the true Florida Lifestyle thrives! Private Marina, Tennis, Pickle Ball, Community Pool, Waterfront Park, Playground Clubhouse, Fitness Room and So much more!
Payment Calculator
- Principal & Interest -
- Property Tax $
- Home Insurance $
- HOA Fees $
- Monthly -
For a Fast & FREE Mortgage Pre-Approval Apply Now
Apply Now
 Apply Now
Apply NowFeatures
Building and Construction
- Covered Spaces: 0.00
- Exterior Features: Hurricane Shutters, Irrigation System, Outdoor Grill, Outdoor Shower, Private Mailbox, Sliding Doors
- Flooring: Carpet, Ceramic Tile, Hardwood
- Living Area: 2925.00
- Roof: Metal
Land Information
- Lot Features: Corner Lot, Greenbelt, Near Marina, Oversized Lot, Paved
School Information
- High School: Venice Senior High
- Middle School: Laurel Nokomis Middle
- School Elementary: Laurel Nokomis Elementary
Garage and Parking
- Garage Spaces: 3.00
- Open Parking Spaces: 0.00
- Parking Features: Boat, Driveway, Garage Door Opener, Garage Faces Side, Golf Cart Parking, On Street, Split Garage, Workshop in Garage
Eco-Communities
- Pool Features: Gunite, In Ground, Lighting, Screen Enclosure
- Water Source: Public
Utilities
- Carport Spaces: 0.00
- Cooling: Central Air
- Heating: Central, Electric, Exhaust Fan
- Pets Allowed: Cats OK, Dogs OK
- Sewer: Public Sewer
- Utilities: BB/HS Internet Available, Cable Connected, Electricity Connected, Fiber Optics, Phone Available, Public, Sewer Connected, Sprinkler Meter, Street Lights, Underground Utilities, Water Connected
Amenities
- Association Amenities: Basketball Court, Clubhouse, Elevator(s), Fence Restrictions, Fitness Center, Lobby Key Required, Maintenance, Optional Additional Fees, Park, Pickleball Court(s), Playground, Pool, Recreation Facilities, Shuffleboard Court, Storage, Tennis Court(s), Trail(s)
Finance and Tax Information
- Home Owners Association Fee Includes: Pool, Escrow Reserves Fund, Maintenance Grounds, Maintenance, Management, Recreational Facilities
- Home Owners Association Fee: 612.26
- Insurance Expense: 0.00
- Net Operating Income: 0.00
- Other Expense: 0.00
- Tax Year: 2023
Other Features
- Accessibility Features: Accessible Entrance, Central Living Area
- Appliances: Dishwasher, Disposal, Dryer, Electric Water Heater, Microwave, Range, Refrigerator, Washer
- Association Name: Judy Brown
- Association Phone: 9419664237
- Country: US
- Interior Features: Accessibility Features, Ceiling Fans(s), Eat-in Kitchen, High Ceilings, Kitchen/Family Room Combo, Primary Bedroom Main Floor, Solid Surface Counters, Solid Wood Cabinets, Split Bedroom, Thermostat, Walk-In Closet(s), Window Treatments
- Legal Description: LOT 325 SOUTHBAY YACHT & RACQUET CLUB OR 2651/2514
- Levels: Two
- Area Major: 34229 - Osprey
- Occupant Type: Owner
- Parcel Number: 0158080046
- Possession: Close of Escrow, Negotiable
- Style: Custom
- View: Park/Greenbelt
- Views: 186
- Zoning Code: RSF2
Similar Properties
Nearby Subdivisions
0169 Ogburns T B Add To Town O
Bay Acres Resub
Bay Oaks Estates
Bayside
Belair
Blackburn Harbor Waterfront Vi
Blackburn Point Woods
Casey Key
Dry Slips At Bellagio Village
Heron Bay Club Sec I
Oak Creek
Oaks
Oaks 2 Ph 1
Oaks 2 Ph 2
Oaks 2 Phase 2
Oaks 3 Ph 1
Ogburns T B Add To Town Of Osp
Osprey Park
Osprey Park 2
Park Trace Estates
Pine Ranch
Rivendell
Rivendell The Woodlands
Rivendell Woodlands
Sarabay Acres
Saunders V A Resub
Sorrento Shores
Sorrento Villas 1
Sorrento Villas 2
South Creek
Southbay Yacht Racquet Club
Southbay Yacht And Racquet Clu
The Oaks
Webbs W D Add
Willowbend Ph 1
Willowbend Ph 2a
Willowbend Ph 3
Willowbend Ph 4
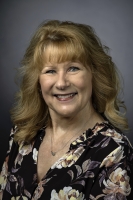
- Marian Casteel, BrkrAssc,REALTOR ®
- Tropic Shores Realty
- CLIENT FOCUSED! RESULTS DRIVEN! SERVICE YOU CAN COUNT ON!
- Mobile: 352.601.6367
- Mobile: 352.601.6367
- 352.601.6367
- mariancasteel@yahoo.com


