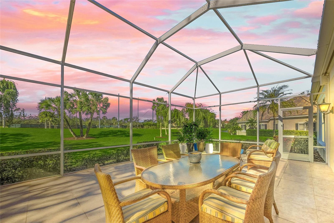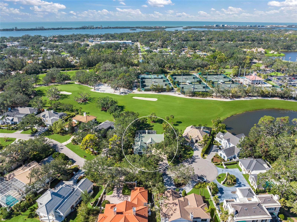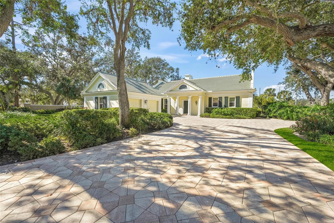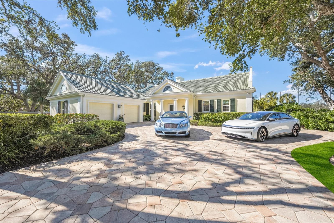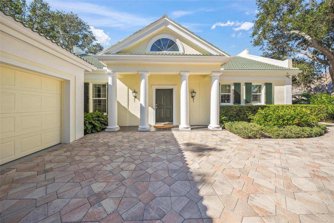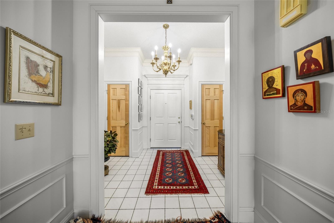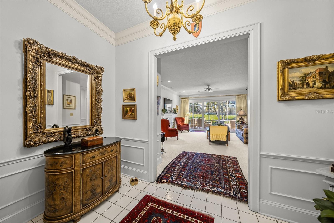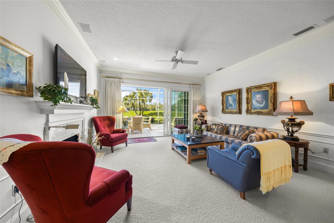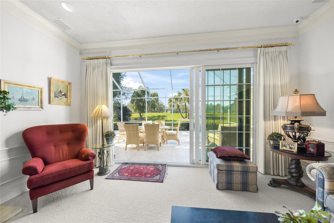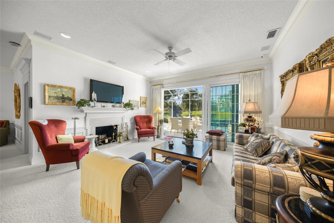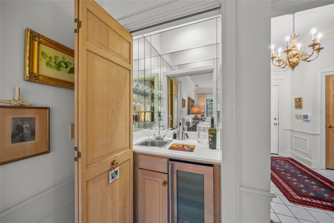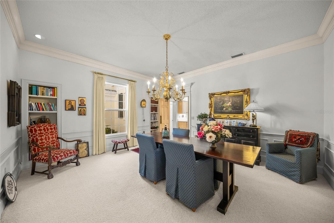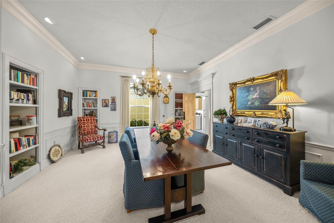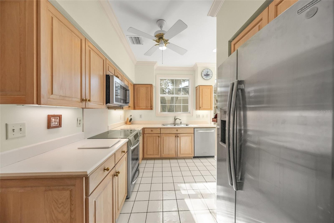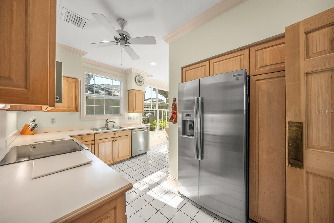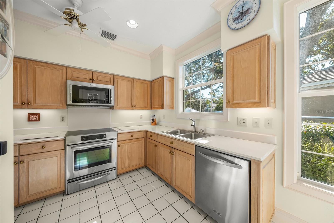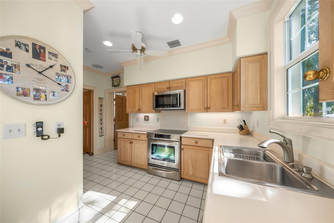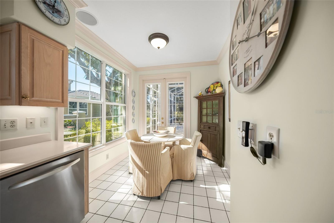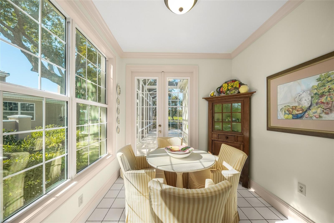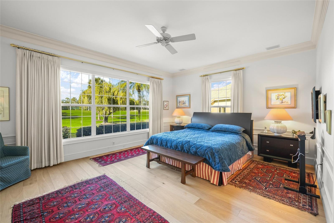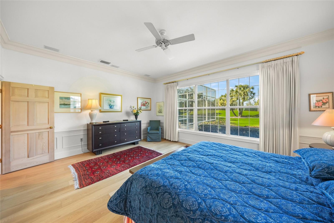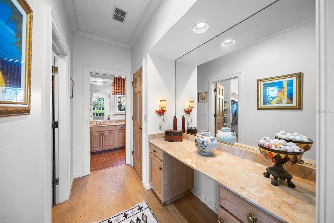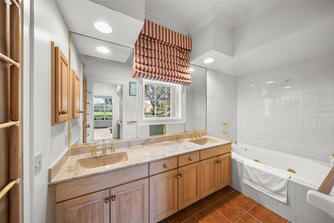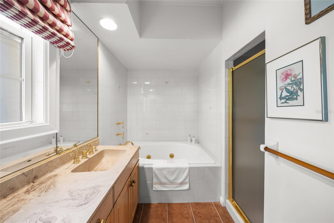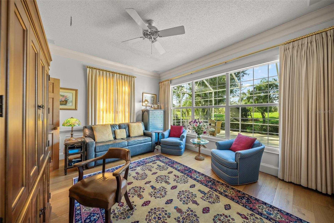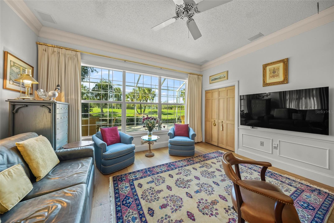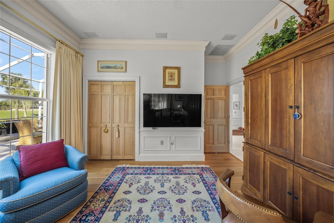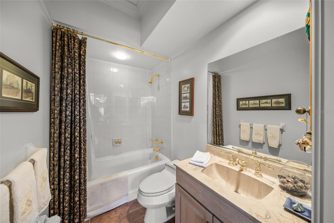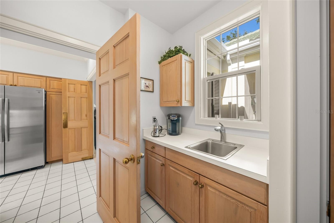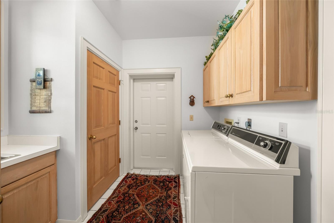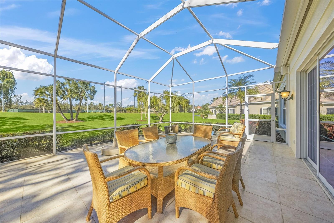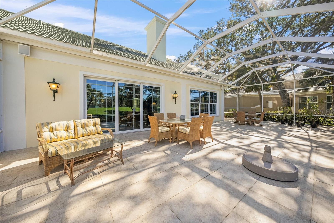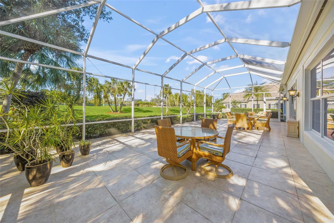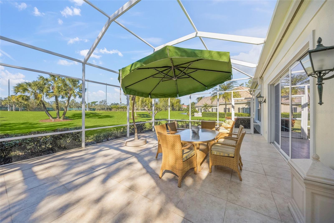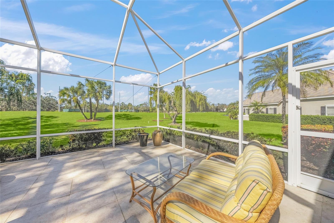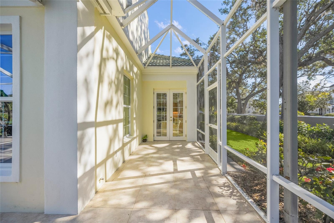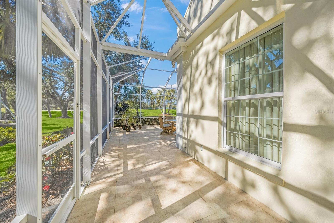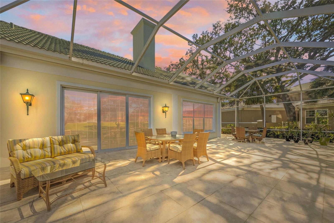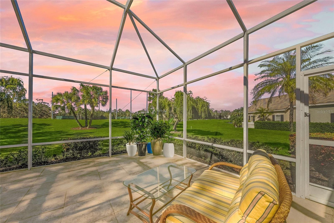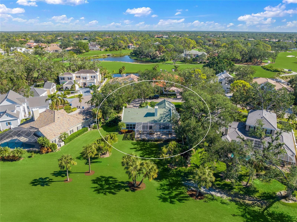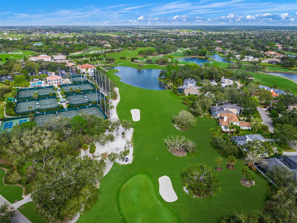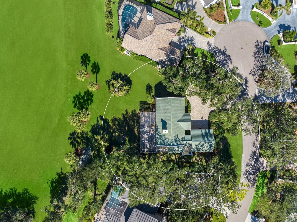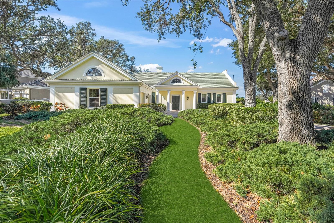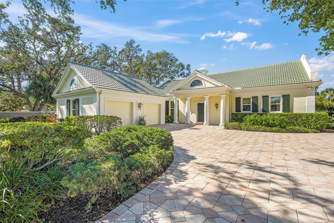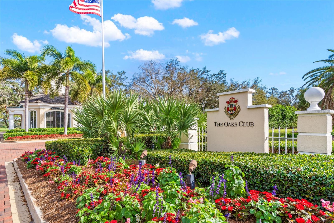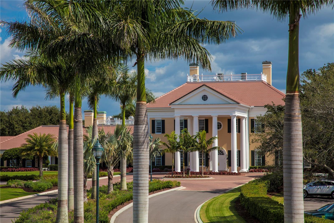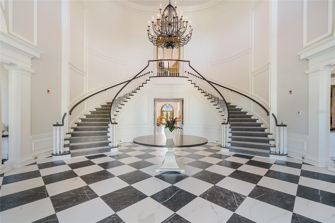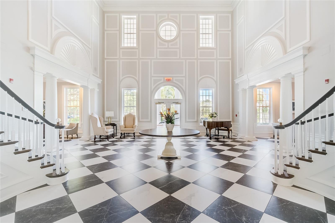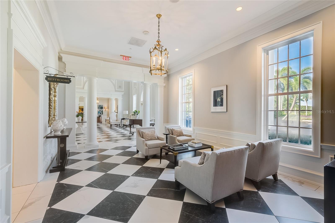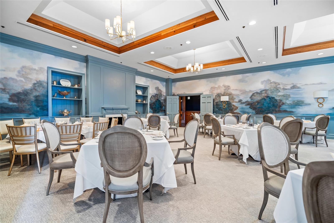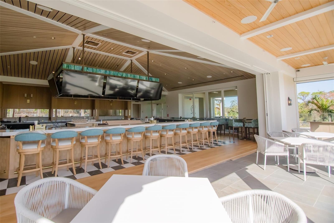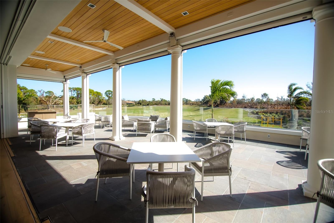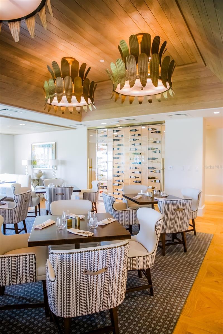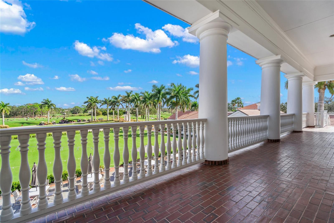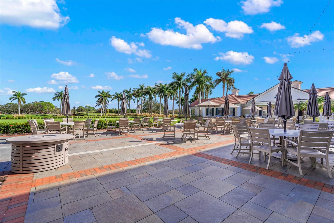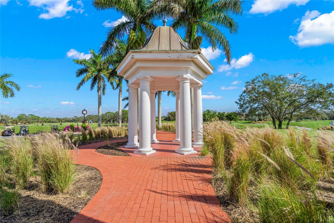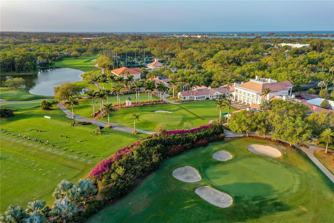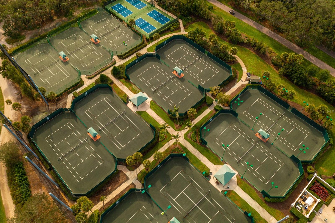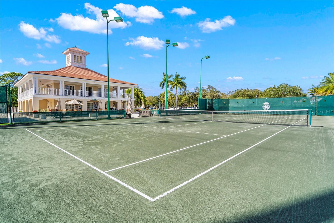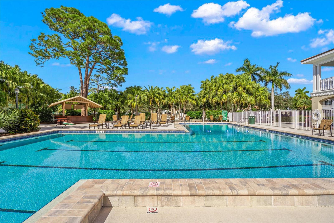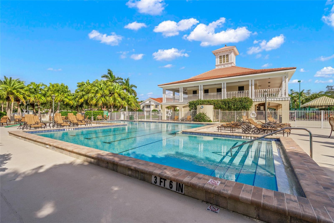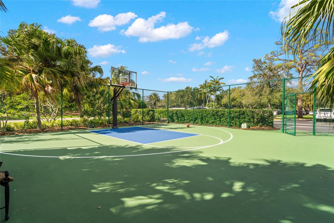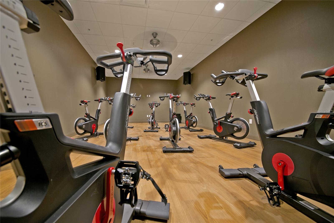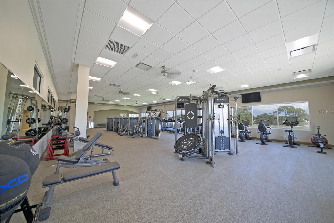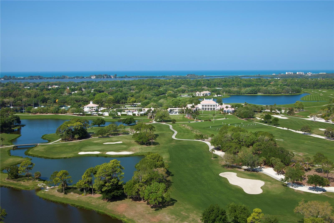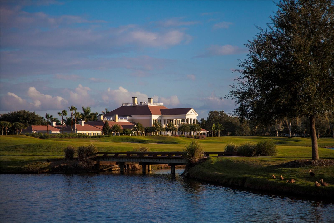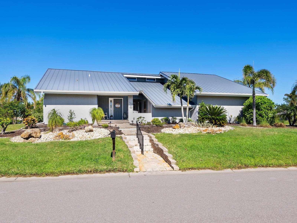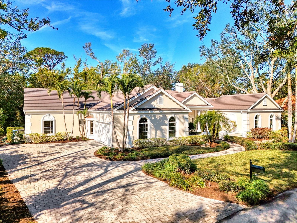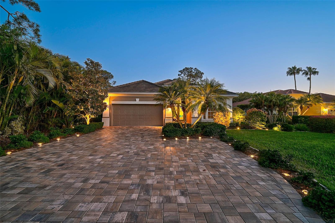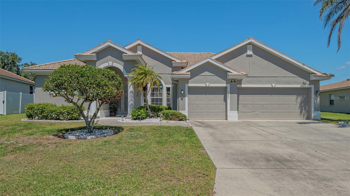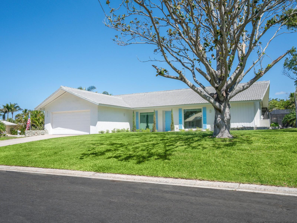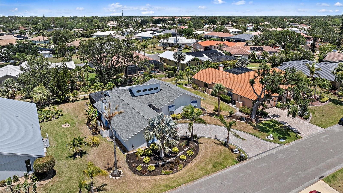227 Saint James Park, OSPREY, FL 34229
Property Photos
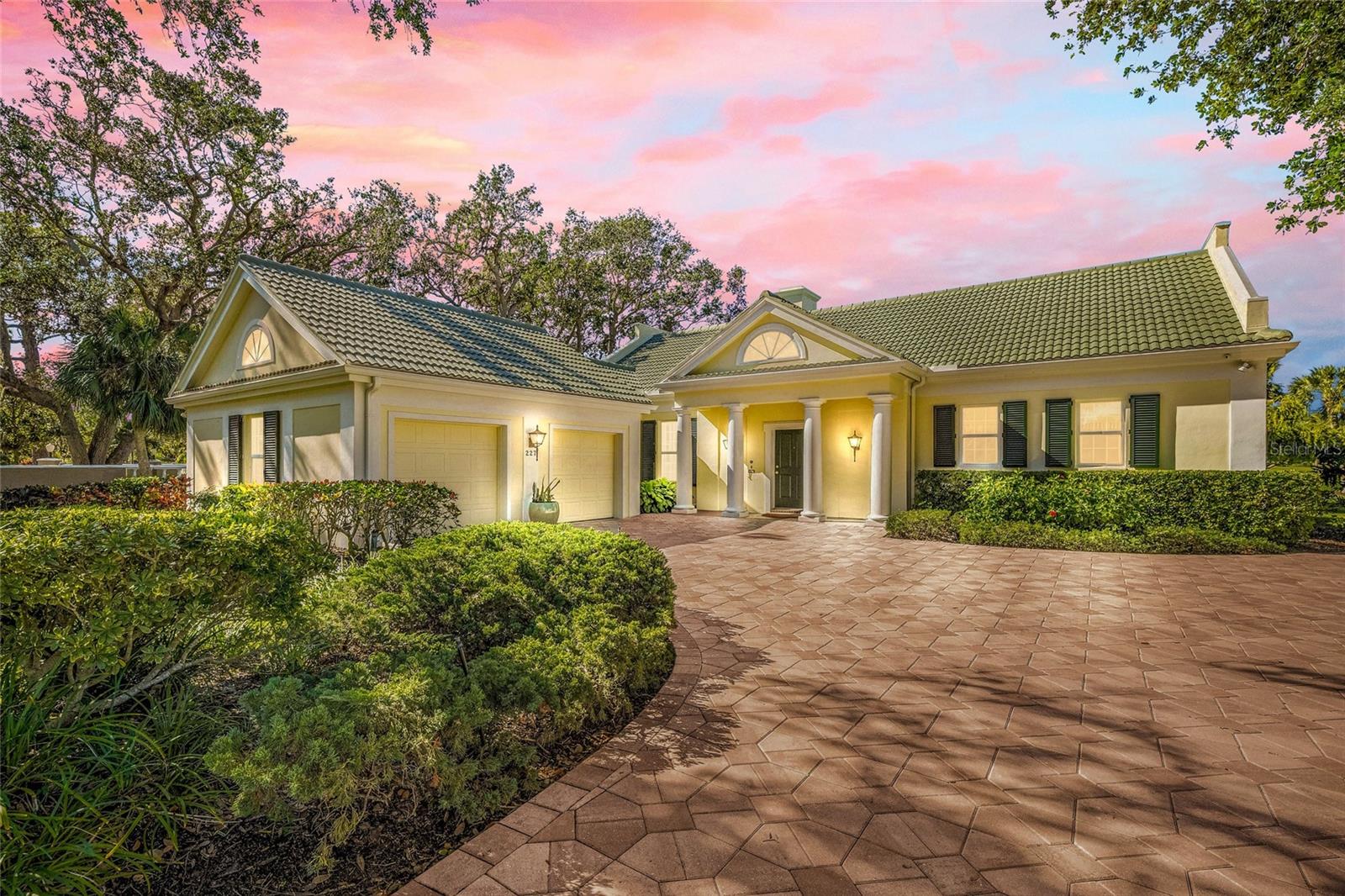
Would you like to sell your home before you purchase this one?
Priced at Only: $1,045,000
For more Information Call:
Address: 227 Saint James Park, OSPREY, FL 34229
Property Location and Similar Properties
- MLS#: A4635743 ( Residential )
- Street Address: 227 Saint James Park
- Viewed: 8
- Price: $1,045,000
- Price sqft: $381
- Waterfront: No
- Year Built: 1986
- Bldg sqft: 2744
- Bedrooms: 2
- Total Baths: 2
- Full Baths: 2
- Garage / Parking Spaces: 2
- Days On Market: 183
- Additional Information
- Geolocation: 27.2021 / -82.4834
- County: SARASOTA
- City: OSPREY
- Zipcode: 34229
- Subdivision: Oaks
- Elementary School: Laurel Nokomis
- Middle School: Laurel Nokomis
- High School: Venice Senior
- Provided by: GENEROUS PROPERTY
- Contact: Mark Lyda
- 941-275-9399

- DMCA Notice
-
Description**turnkey furnished, elegant and traditional estate by famed architect, bo macewen, on the single largest 0. 32 acre cul de sac lot in the popular saint james park neighborhood in the oaks country club. New roof (2024), hurricane impact windows and sliding doors, flood zone x500. Overlooking the eagle golf course and ideally located near the clubhouse and campus of world class amenities, this distinctive light and bright floorplan offers 2 beds, 2 full baths, 2 car oversized garage with ev charging and features unique architectural details throughout including beautiful crown moldings, wainscoting, cozy fireplace, engineered hardwood and tile floors, built in sound system, and more! A nicely equipped kitchen features hardwood cabinets and stainless steel appliances while the spacious bedrooms include a primary bedroom suite with walk in closet, dual vanities, soaking tub and custom tiled shower. In addition to its wonderful curb appeal and beautifully manicured landscape, a spacious and screened lanai offers gorgeous sunset views with its ideal western exposure. The oaks is a distinguished, 24hr guarded, country club community which boasts many accolades including: platinum club of america, emerald club of the world, elite distinguished club of the world and one of americas healthiest clubs where amenities include three restaurants, ballroom, two 18 hole championship golf courses, award winning racquets program with 12 har tru hydro grid tennis courts, 4 pickleball courts, wonderful croquet facility, state of the art fitness center and junior olympic, heated community swimming pool, bocce, basketball court, playground and more! The oaks is just minutes from nationally ranked pine view school, the legacy bike trail, area beaches and all that gulf coast living has to offer. Membership is required and there is no waitlist for golf or social membership.
Payment Calculator
- Principal & Interest -
- Property Tax $
- Home Insurance $
- HOA Fees $
- Monthly -
For a Fast & FREE Mortgage Pre-Approval Apply Now
Apply Now
 Apply Now
Apply NowFeatures
Building and Construction
- Covered Spaces: 0.00
- Exterior Features: Lighting, Private Mailbox, Rain Gutters, Sliding Doors
- Flooring: Carpet, Hardwood, Tile
- Living Area: 2071.00
- Roof: Tile
Property Information
- Property Condition: Completed
Land Information
- Lot Features: Cul-De-Sac, In County, Landscaped, Level, On Golf Course, Oversized Lot, Paved, Private
School Information
- High School: Venice Senior High
- Middle School: Laurel Nokomis Middle
- School Elementary: Laurel Nokomis Elementary
Garage and Parking
- Garage Spaces: 2.00
- Open Parking Spaces: 0.00
- Parking Features: Driveway, Electric Vehicle Charging Station(s), Garage Door Opener, Garage Faces Side, Guest, Oversized
Eco-Communities
- Green Energy Efficient: Appliances, Thermostat
- Water Source: Public
Utilities
- Carport Spaces: 0.00
- Cooling: Central Air
- Heating: Central, Electric
- Pets Allowed: Yes
- Sewer: Public Sewer
- Utilities: BB/HS Internet Available, Cable Available, Electricity Available, Electricity Connected, Phone Available, Sewer Available, Sewer Connected, Sprinkler Well, Underground Utilities, Water Available, Water Connected
Amenities
- Association Amenities: Basketball Court, Clubhouse, Fence Restrictions, Fitness Center, Gated, Golf Course, Pickleball Court(s), Playground, Pool, Recreation Facilities, Tennis Court(s), Vehicle Restrictions
Finance and Tax Information
- Home Owners Association Fee Includes: Guard - 24 Hour, Common Area Taxes, Pool, Escrow Reserves Fund, Management, Private Road, Recreational Facilities
- Home Owners Association Fee: 400.00
- Insurance Expense: 0.00
- Net Operating Income: 0.00
- Other Expense: 0.00
- Tax Year: 2024
Other Features
- Appliances: Dishwasher, Disposal, Dryer, Electric Water Heater, Microwave, Range, Refrigerator, Washer, Wine Refrigerator
- Association Name: ACCESS MANAGEMENT / HOPE ROOT
- Association Phone: 813-607-2220
- Country: US
- Furnished: Turnkey
- Interior Features: Built-in Features, Ceiling Fans(s), Crown Molding, High Ceilings, Open Floorplan, Primary Bedroom Main Floor, Solid Surface Counters, Solid Wood Cabinets, Split Bedroom, Thermostat, Walk-In Closet(s), Wet Bar, Window Treatments
- Legal Description: LOT 347 OAKS 2 PHASE 1
- Levels: One
- Area Major: 34229 - Osprey
- Occupant Type: Owner
- Parcel Number: 0143010003
- Possession: Close Of Escrow
- Style: Custom, Florida, Traditional
- View: Golf Course
- Zoning Code: RSF2
Similar Properties
Nearby Subdivisions
Arbors
Bay Acres Resub
Bay Acres - Resub
Bay Oaks Estates
Bayside
Blackburn Harbor Waterfront Vi
Blackburn Point Woods
Casey Key
Dry Slips At Bellagio Village
Heron Bay Club Sec I
North Creek Estates
Oaks
Oaks 2 Ph 1
Oaks 2 Ph 2
Oaks 2 Phase 2
Oaks 3 Ph 1
Osprey Park 2
Palmer
Palmscasey Key
Park Trace Estates
Pine Ranch
Pine Ranch East
Rivendell
Rivendell The Woodlands
Rivendell Woodlands
Saunders V A Resub
Siesta Rev Resub Of Pt
Sorrento Shores
Sorrento Villas 1
Sorrento Villas 2
Southbay Yacht Racquet Club
Southbay Yacht & Racquet Club
Southbay Yacht And Racquet Clu
The Oaks
Townsend Shores
Webbs W D Add
Willowbend Ph 1
Willowbend Ph 2
Willowbend Ph 2a
Willowbend Ph 3
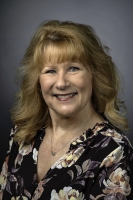
- Marian Casteel, BrkrAssc,REALTOR ®
- Tropic Shores Realty
- CLIENT FOCUSED! RESULTS DRIVEN! SERVICE YOU CAN COUNT ON!
- Mobile: 352.601.6367
- Mobile: 352.601.6367
- 352.601.6367
- mariancasteel@yahoo.com


