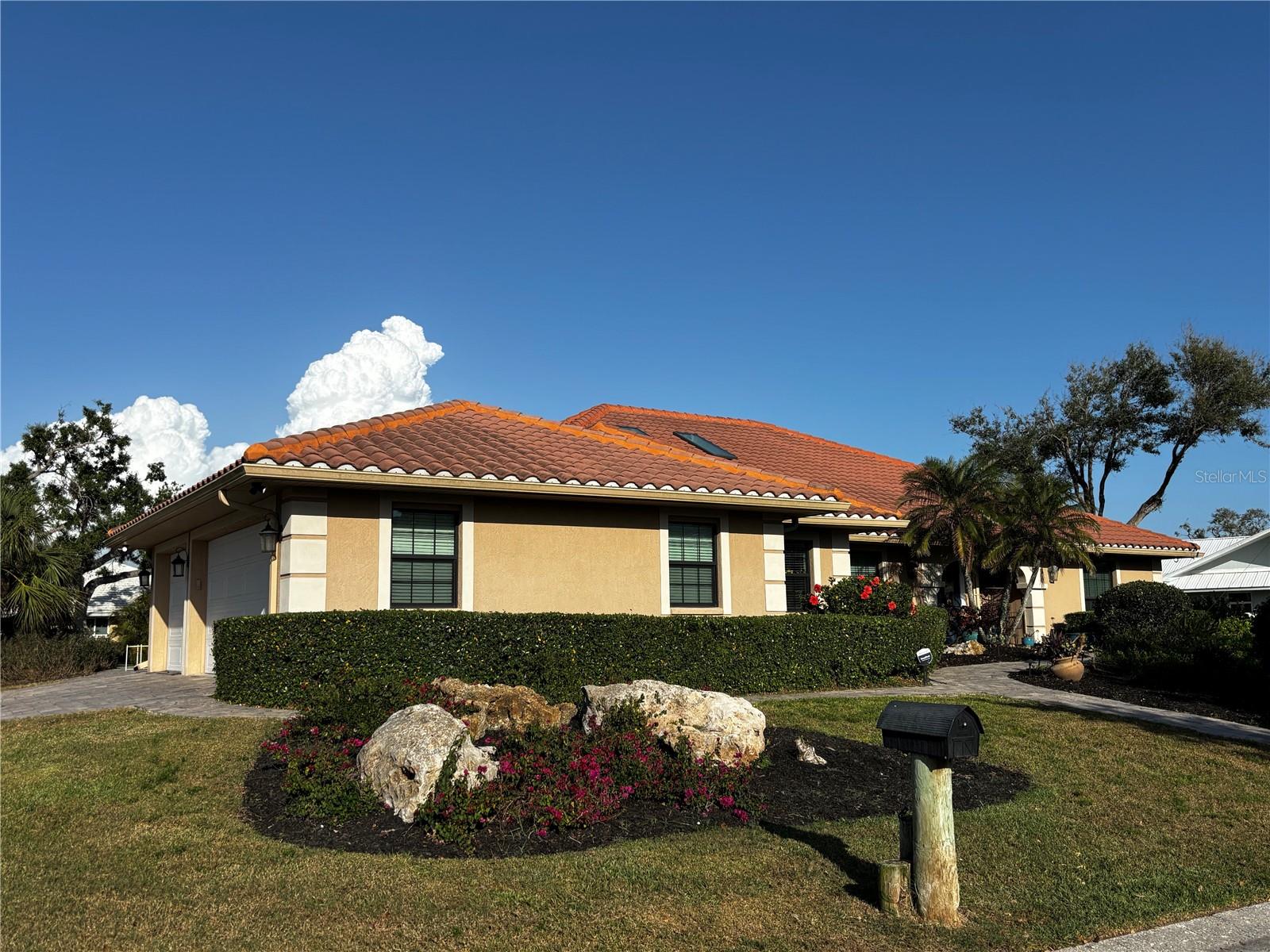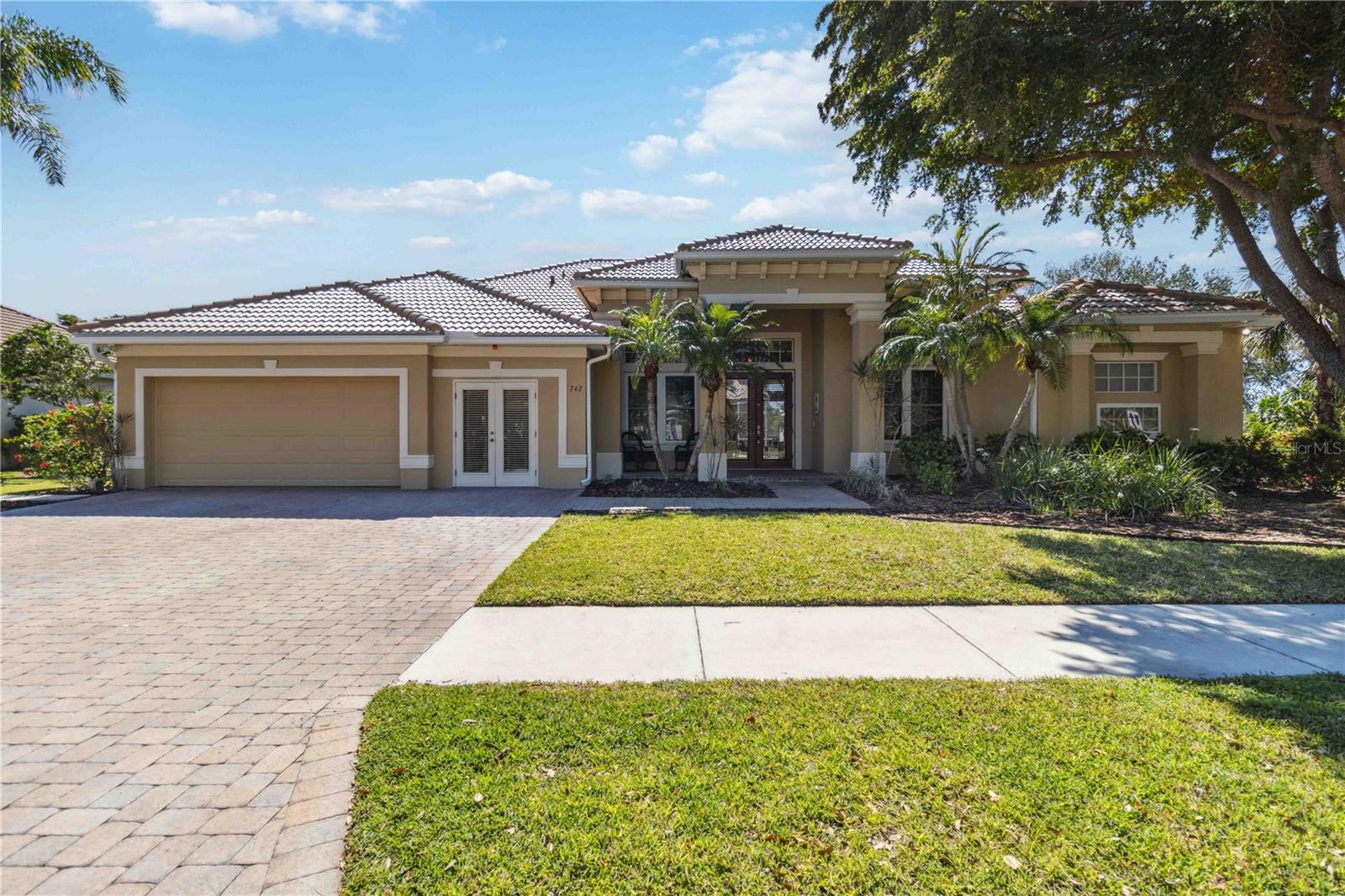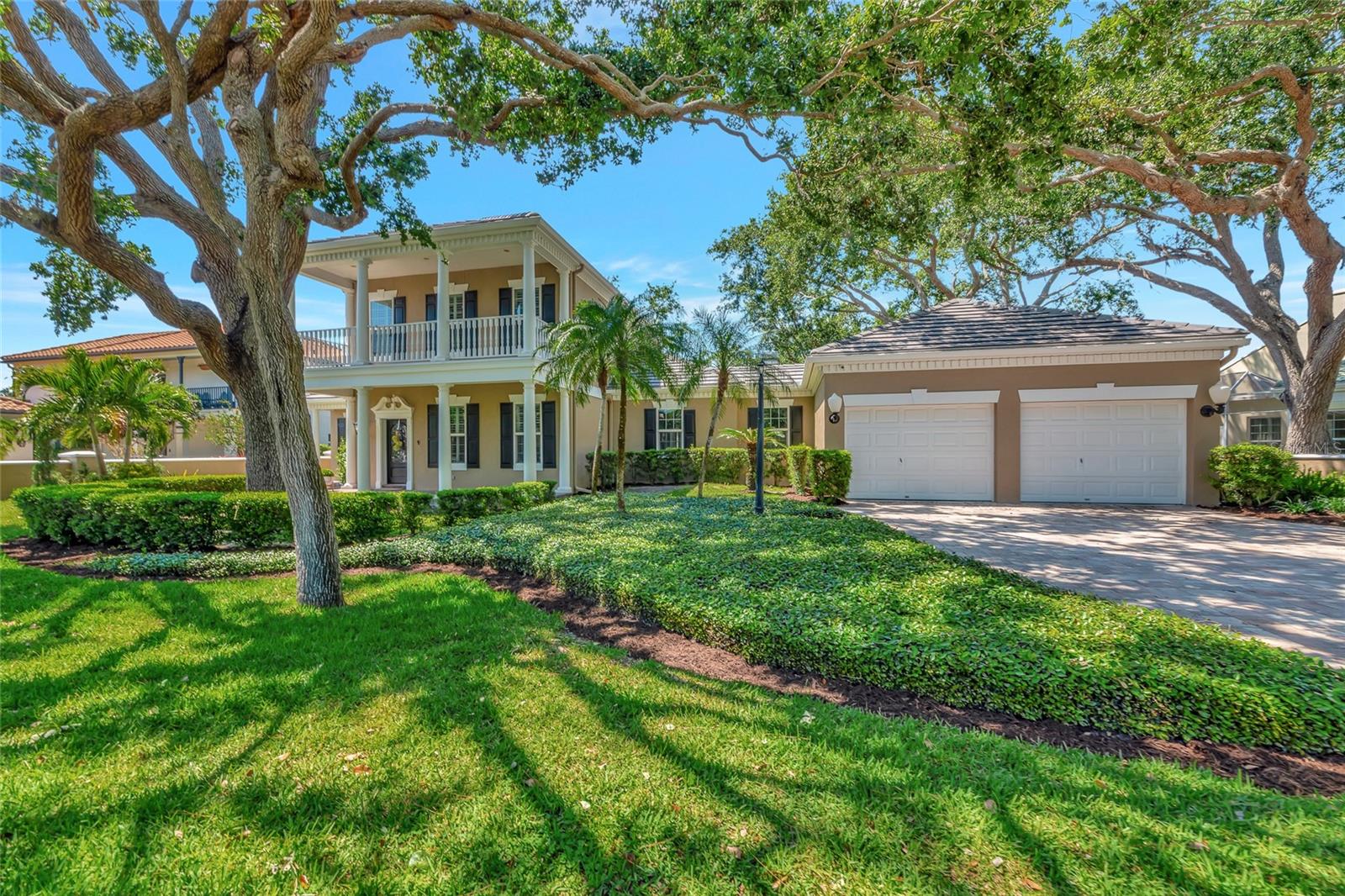284 Lookout Point Drive, OSPREY, FL 34229
Property Photos
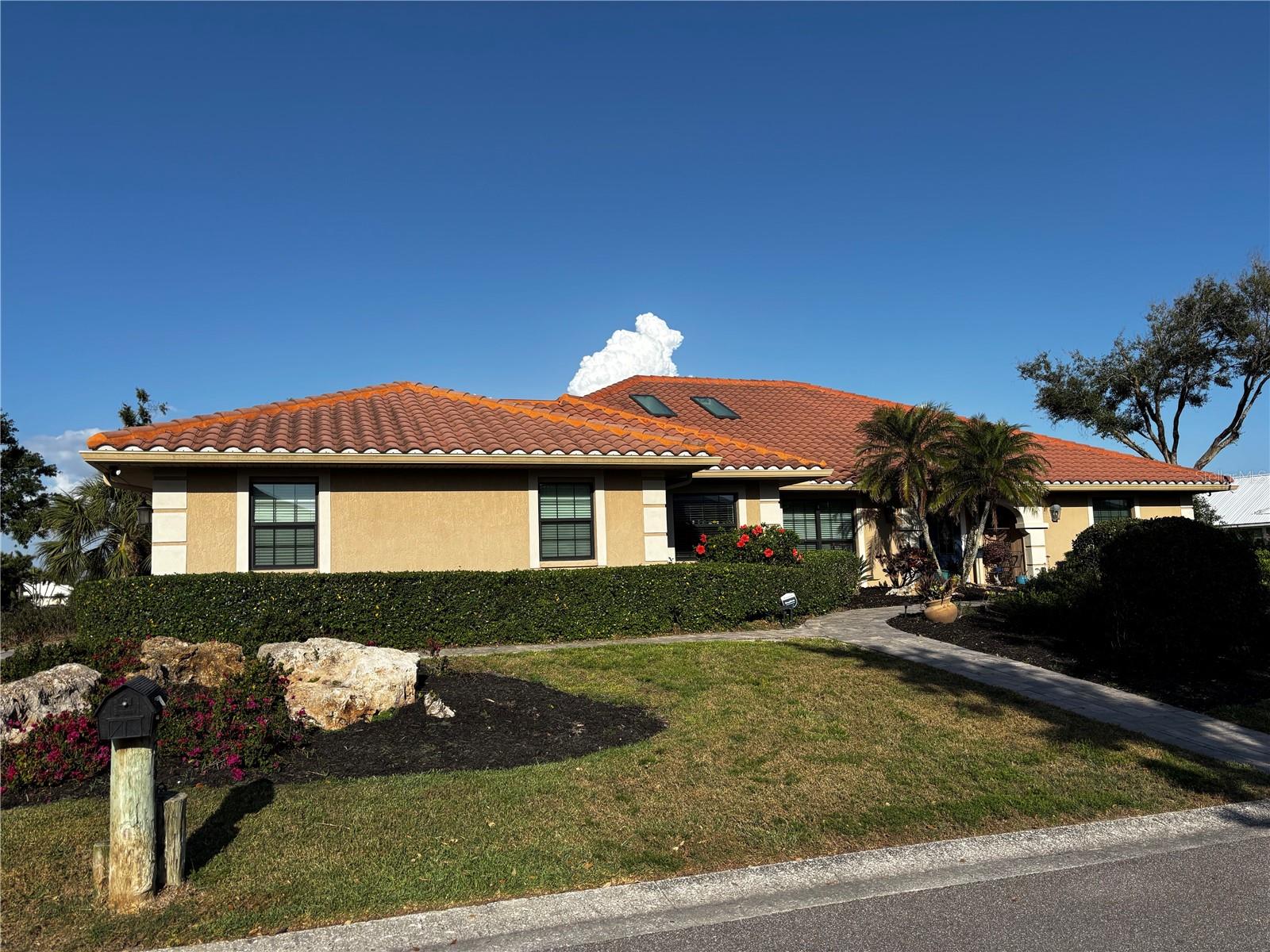
Would you like to sell your home before you purchase this one?
Priced at Only: $1,100,000
For more Information Call:
Address: 284 Lookout Point Drive, OSPREY, FL 34229
Property Location and Similar Properties
- MLS#: A4646787 ( Residential )
- Street Address: 284 Lookout Point Drive
- Viewed: 29
- Price: $1,100,000
- Price sqft: $266
- Waterfront: No
- Year Built: 1986
- Bldg sqft: 4131
- Bedrooms: 3
- Total Baths: 3
- Full Baths: 3
- Garage / Parking Spaces: 3
- Days On Market: 23
- Additional Information
- Geolocation: 27.1726 / -82.4869
- County: SARASOTA
- City: OSPREY
- Zipcode: 34229
- Subdivision: Southbay Yacht Racquet Club
- Elementary School: Laurel Nokomis
- Middle School: Laurel Nokomis
- High School: Venice Senior
- Provided by: ROYAL PALM REALTY
- Contact: Carol Thompson
- 941-270-6572

- DMCA Notice
-
DescriptionWelcome to the much sought after Southbay Yacht and Racquet Club!!! You can be on vacation all year long with the private marina that has 172 boat slips that can accommodate yachts up to 55 feet. This one of a kind private marina will also accommodate personal water crafts and kayaks too!!. Our boat slip rentals are based on availability with a very attractive quarterly fee as compared to other boat basins. This lovely 2909 sq. foot 3 bedroom home, with an office or bonus room and 3 full baths are mere steps away from the marina and intercoastal waterway along with our lookout point park. The new owner will love this 3 car oversized side load garage! Beautiful private lanai with large heated pool and spa. The home has many new appointments. (More detailed information will be in the home.)...For example, hurricane rated windows and hurricane rated double front doors. The rear french doors are protected with pull accordian shutters that will also protect your lanai furniture, without moving it. Many new upgrades, High ceilings in great room and kitchen. Newly installed flooring in great room , dining room, and bedrooms. Gourmet kitchen with many cabinets and 36" Southbend 6 burner professional gas range and oven. In addition a built in Bosch convection oven. You must see this home to appreciate all of the extras. In addition, Southbay has a lovely updated clubhouse with pool, tennis and pickle ball courts, bocci ball and shuffleboard. We have mens and womens, groups activities along with many social parties thru out the year. And we haven't forgotten the young ones! A very social and friendly neighborhood or private if you like.
Payment Calculator
- Principal & Interest -
- Property Tax $
- Home Insurance $
- HOA Fees $
- Monthly -
For a Fast & FREE Mortgage Pre-Approval Apply Now
Apply Now
 Apply Now
Apply NowFeatures
Building and Construction
- Covered Spaces: 0.00
- Exterior Features: French Doors, Hurricane Shutters, Irrigation System, Outdoor Kitchen, Sprinkler Metered
- Flooring: Ceramic Tile, Laminate
- Living Area: 2909.00
- Roof: Tile
Property Information
- Property Condition: Completed
Land Information
- Lot Features: Corner Lot
School Information
- High School: Venice Senior High
- Middle School: Laurel Nokomis Middle
- School Elementary: Laurel Nokomis Elementary
Garage and Parking
- Garage Spaces: 3.00
- Open Parking Spaces: 0.00
- Parking Features: Garage Door Opener, Garage Faces Side, Golf Cart Parking, Ground Level, On Street
Eco-Communities
- Green Energy Efficient: Appliances
- Pool Features: Chlorine Free, Gunite, Heated, In Ground, Lighting, Salt Water, Tile
- Water Source: Public
Utilities
- Carport Spaces: 0.00
- Cooling: Central Air
- Heating: Central, Electric, Exhaust Fan, Heat Pump
- Pets Allowed: Cats OK, Dogs OK
- Sewer: Public Sewer
- Utilities: Cable Connected, Electricity Connected, Fire Hydrant, Propane, Public, Sewer Connected, Sprinkler Meter, Sprinkler Recycled, Street Lights, Underground Utilities, Water Connected
Amenities
- Association Amenities: Clubhouse, Elevator(s), Fitness Center, Park, Pickleball Court(s), Playground, Pool, Spa/Hot Tub, Tennis Court(s)
Finance and Tax Information
- Home Owners Association Fee Includes: Pool
- Home Owners Association Fee: 612.27
- Insurance Expense: 0.00
- Net Operating Income: 0.00
- Other Expense: 0.00
- Tax Year: 2024
Other Features
- Appliances: Convection Oven, Dishwasher, Disposal, Dryer, Electric Water Heater, Exhaust Fan, Microwave, Range Hood, Refrigerator, Touchless Faucet, Washer, Water Filtration System, Water Softener
- Association Name: JUDY BROWN
- Association Phone: 941-966-4237
- Country: US
- Furnished: Unfurnished
- Interior Features: Eat-in Kitchen, High Ceilings, Kitchen/Family Room Combo, Primary Bedroom Main Floor, Skylight(s), Solid Wood Cabinets, Split Bedroom, Stone Counters, Vaulted Ceiling(s), Walk-In Closet(s), Window Treatments
- Legal Description: LOT 264 SOUTHBAY YACHT & RACQUET CLUB
- Levels: One
- Area Major: 34229 - Osprey
- Occupant Type: Owner
- Parcel Number: 0158070014
- Possession: Close Of Escrow
- View: Trees/Woods
- Views: 29
- Zoning Code: RSF2
Similar Properties
Nearby Subdivisions
0169 Ogburns T B Add To Town O
Bay Acres Resub
Bay Oaks Estates
Bayside
Belair
Blackburn Harbor Waterfront Vi
Blackburn Point Woods
Casey Key
Dry Slips At Bellagio Village
Heron Bay Club Sec I
Oak Creek
Oaks
Oaks 2 Ph 1
Oaks 2 Ph 2
Oaks 2 Phase 2
Oaks 3 Ph 1
Ogburns T B Add To Town Of Osp
Osprey Park
Osprey Park 2
Park Trace Estates
Pine Ranch
Rivendell
Rivendell The Woodlands
Rivendell Woodlands
Sarabay Acres
Saunders V A Resub
Sorrento Shores
Sorrento Villas 1
Sorrento Villas 2
South Creek
Southbay Yacht Racquet Club
Southbay Yacht And Racquet Clu
The Oaks
Webbs W D Add
Willowbend Ph 1
Willowbend Ph 2a
Willowbend Ph 3
Willowbend Ph 4
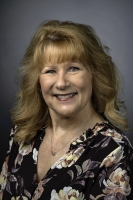
- Marian Casteel, BrkrAssc,REALTOR ®
- Tropic Shores Realty
- CLIENT FOCUSED! RESULTS DRIVEN! SERVICE YOU CAN COUNT ON!
- Mobile: 352.601.6367
- Mobile: 352.601.6367
- 352.601.6367
- mariancasteel@yahoo.com


