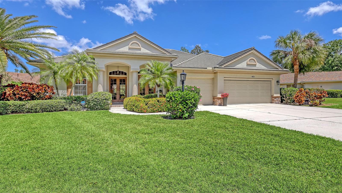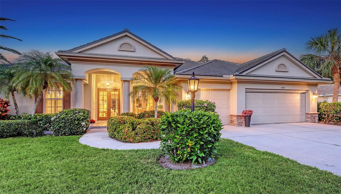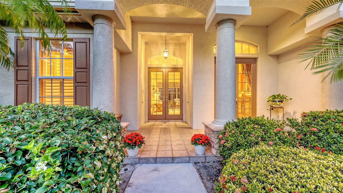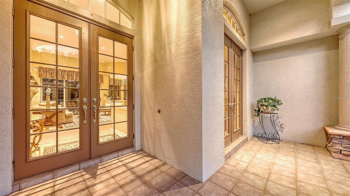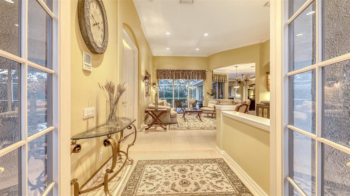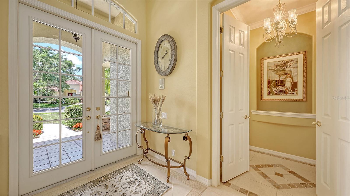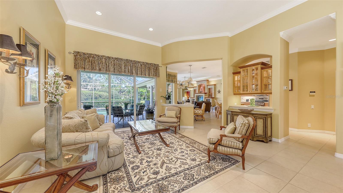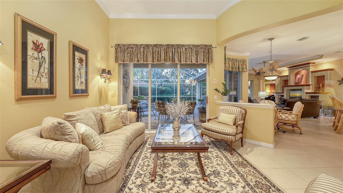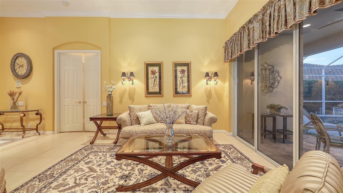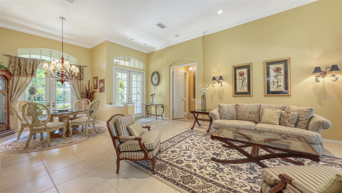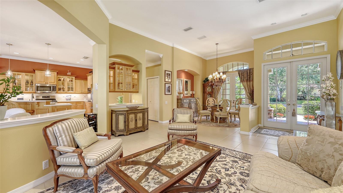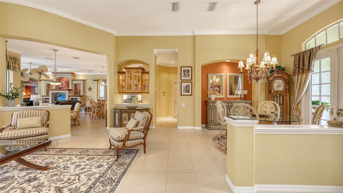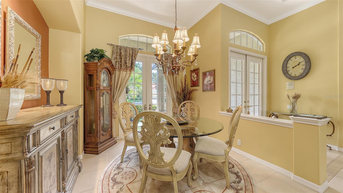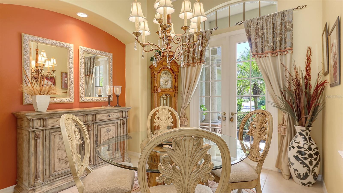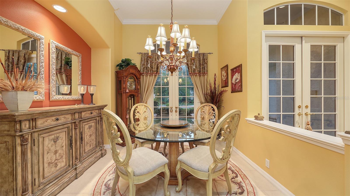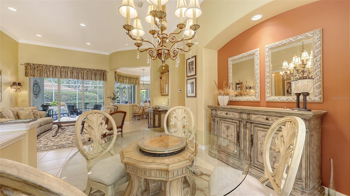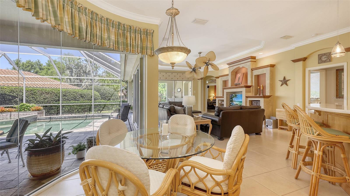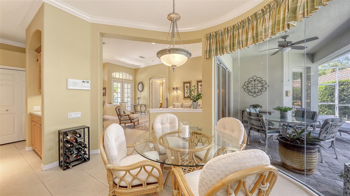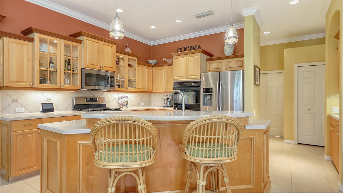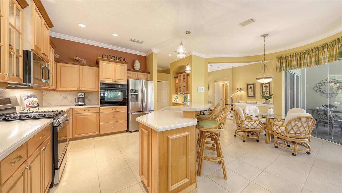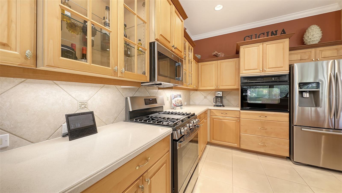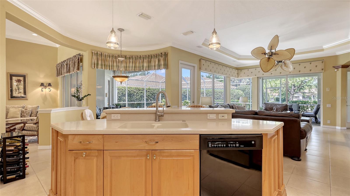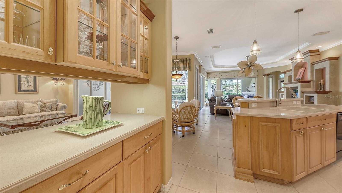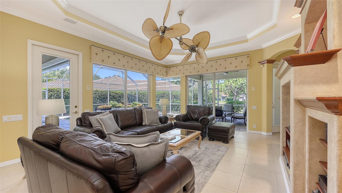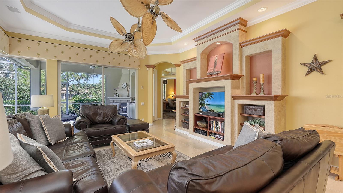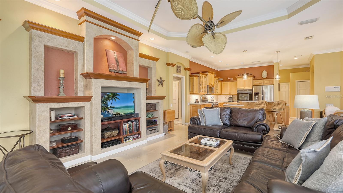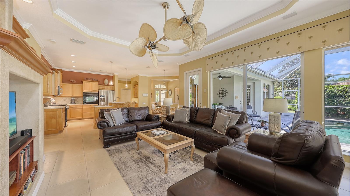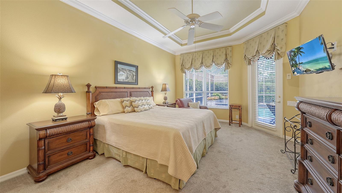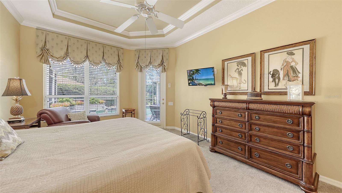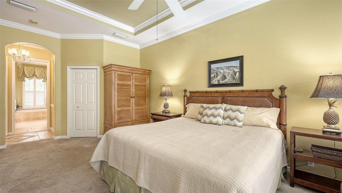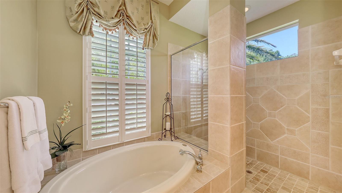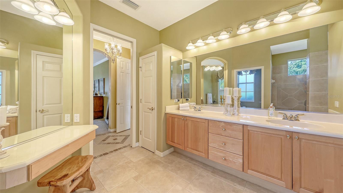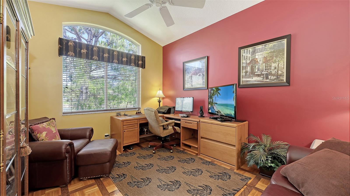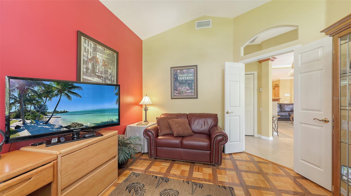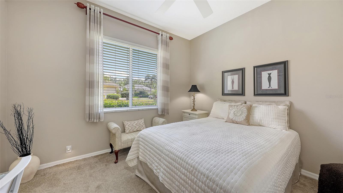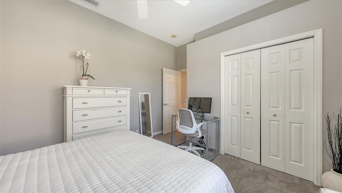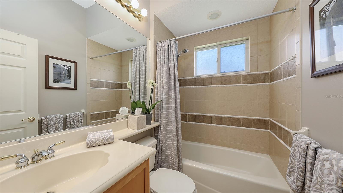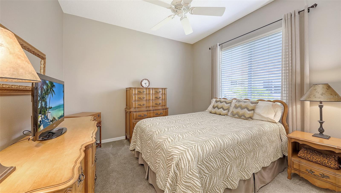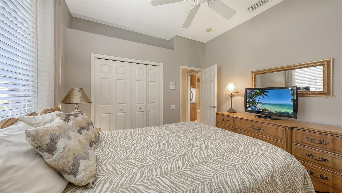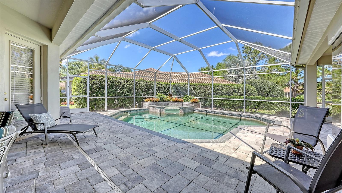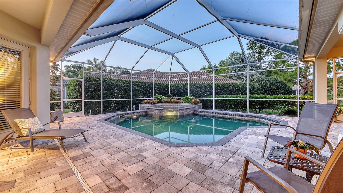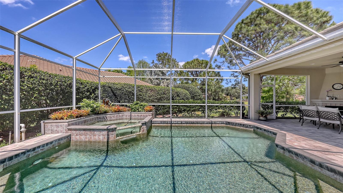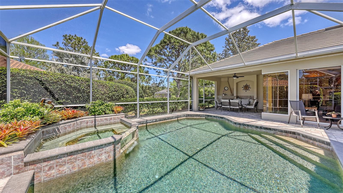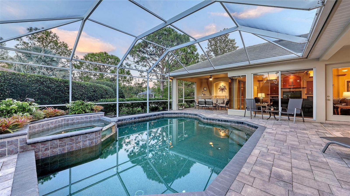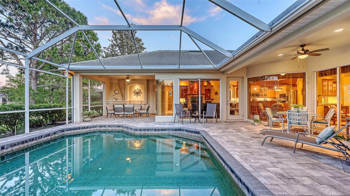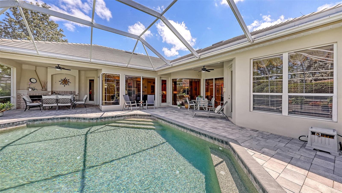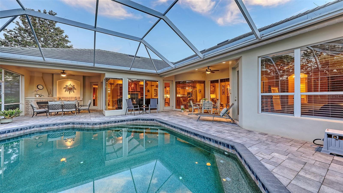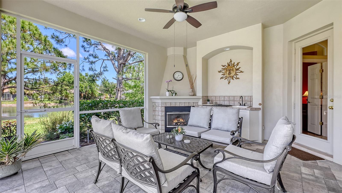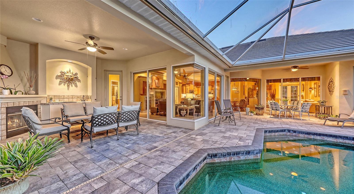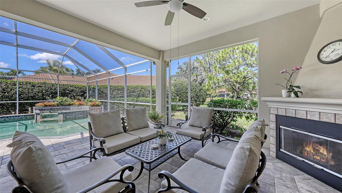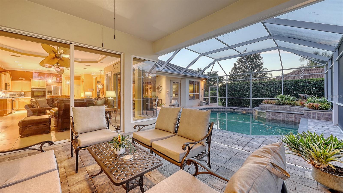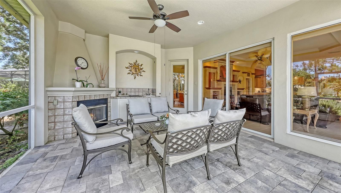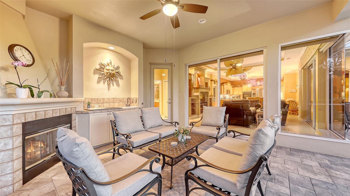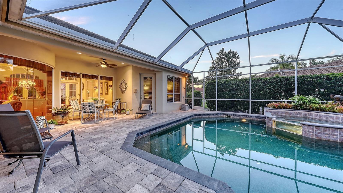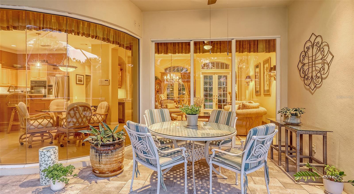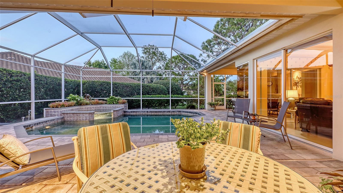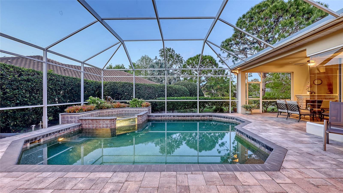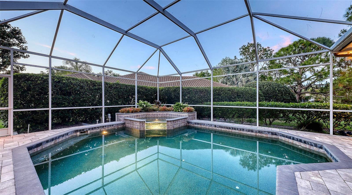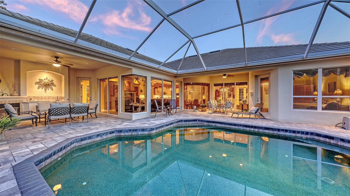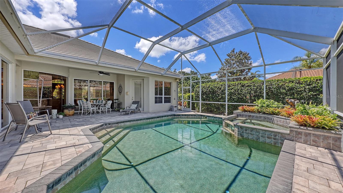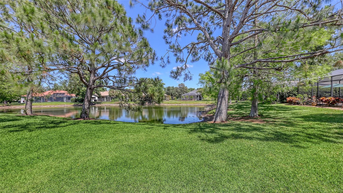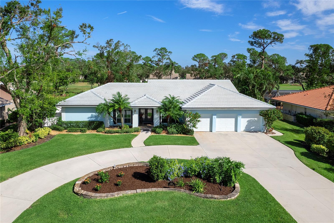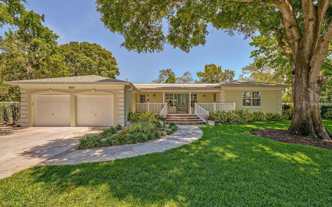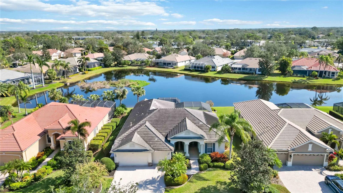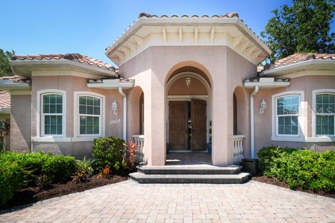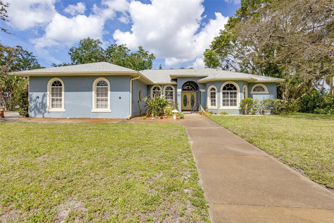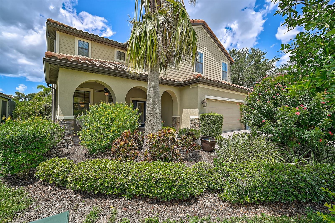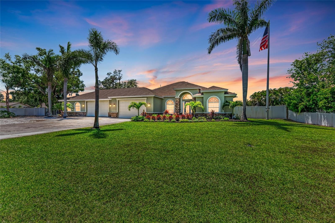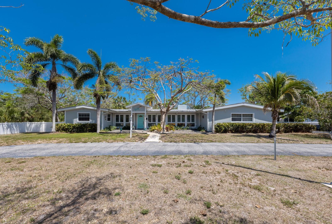4832 Carrington Circle, SARASOTA, FL 34243
Property Photos
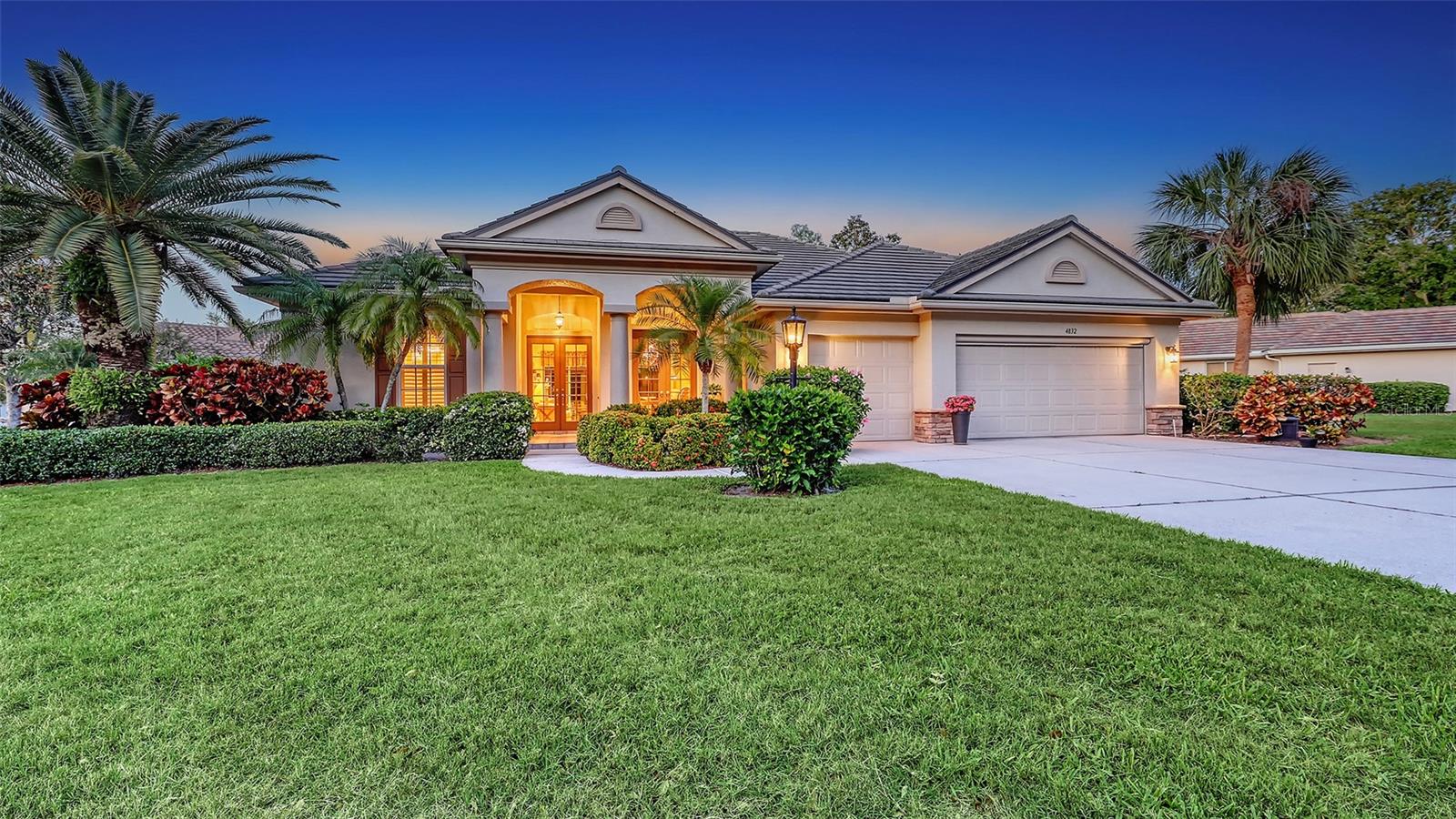
Would you like to sell your home before you purchase this one?
Priced at Only: $842,500
For more Information Call:
Address: 4832 Carrington Circle, SARASOTA, FL 34243
Property Location and Similar Properties
- MLS#: A4649162 ( Residential )
- Street Address: 4832 Carrington Circle
- Viewed: 3
- Price: $842,500
- Price sqft: $225
- Waterfront: Yes
- Wateraccess: Yes
- Waterfront Type: Pond
- Year Built: 2002
- Bldg sqft: 3747
- Bedrooms: 3
- Total Baths: 3
- Full Baths: 3
- Garage / Parking Spaces: 3
- Days On Market: 15
- Additional Information
- Geolocation: 27.4116 / -82.5026
- County: MANATEE
- City: SARASOTA
- Zipcode: 34243
- Subdivision: Treymore At The Villages Of Pa
- Elementary School: Kinnan Elementary
- Middle School: Braden River Middle
- High School: Braden River High
- Provided by: MICHAEL SAUNDERS & COMPANY
- Contact: Judy Nimz
- 941-951-6660

- DMCA Notice
-
DescriptionTimeless Arthur Rutenberg residence, gracefully situated in the gated community of Treymore at the Village of Palm Aire. Thoughtfully designed, this elegant pool home welcomes you with a grand covered entry and glass double French doors that open into a bright and spacious interior. Details including 10 foot ceilings, crown molding, tray ceilings, recessed lighting, window treatments, and neutral ceramic tile flooring that provides seamless flow from room to room. Three spacious bedrooms, three full bathrooms, and a dedicated office that can easily serve as a fourth bedroom or private retreat. Formal living room boasting large sliding glass doors that open directly to the covered lanai, filling the space with natural light and a formal dining room with glass double French doors leading to the charming covered front porch. Ideal for both everyday living and entertaining, the great room features two oversized sliders framing picturesque views of the pool and tranquil lake beyond. The adjacent kitchen is well appointed with staggered height cabinetry, glass front display cabinets, under cabinet lighting, large center island with breakfast bar seating, walk in pantry, and a dry bar that opens to the living and dining rooms. A bright breakfast nook with aquarium window overlooks the pool. A split bedroom floorplan ensures privacy. The primary suite has private pool views and access, large walk in closet, and an ensuite bath featuring dual vanities, separate makeup vanity, soaking tub, walk in shower, and private water closet. Two additional bedrooms and a full bath are tucked behind a pocket door. The den/home office, located at the back of the home, provides a quiet workspace, and the third full bathroom conveniently serves as a pool bath. A private backyard oasis with an expansive screened lanai with two covered seating areas, built in outdoor kitchen, fireplace, outdoor shower, and a sparkling pool and spa, all set against a backdrop of lush, mature landscaping and serene lake views, creating a peaceful and private atmosphere. Additional features: generous 3 car garage with roll down screen, laundry room, tile roof (December 2019), and gas water heater (2019). Enjoy the benefits of low HOA fees, no CDD fees, and the privacy and security of a gated neighborhood. Located near the highly sought after University Parkway corridor, this home is just minutes from UTC shopping and dining, SRQ International airport, downtown Sarasota, and within 30 minutes of Gulf Coast beaches, including Siesta Key, Lido Beach, and Bradenton Beach. Optional membership at Palm Aire Golf & Country Club offers access to golf, tennis, pickleball, fitness facilities, and a vibrant social lifestyle. Refined living, timeless design and an unbeatable location.
Payment Calculator
- Principal & Interest -
- Property Tax $
- Home Insurance $
- HOA Fees $
- Monthly -
For a Fast & FREE Mortgage Pre-Approval Apply Now
Apply Now
 Apply Now
Apply NowFeatures
Building and Construction
- Builder Model: St. Tropez
- Builder Name: Arthur Rutenberg
- Covered Spaces: 0.00
- Exterior Features: French Doors, Lighting, Outdoor Shower, Private Mailbox, Rain Gutters, Sidewalk, Sliding Doors, Sprinkler Metered
- Flooring: Carpet, Ceramic Tile, Parquet
- Living Area: 2543.00
- Roof: Concrete, Tile
Property Information
- Property Condition: Completed
Land Information
- Lot Features: Landscaped, Level, Near Golf Course, Sidewalk, Paved, Private
School Information
- High School: Braden River High
- Middle School: Braden River Middle
- School Elementary: Kinnan Elementary
Garage and Parking
- Garage Spaces: 3.00
- Open Parking Spaces: 0.00
- Parking Features: Driveway, Garage Door Opener, Other
Eco-Communities
- Pool Features: In Ground, Lighting, Outside Bath Access, Screen Enclosure
- Water Source: Public
Utilities
- Carport Spaces: 0.00
- Cooling: Central Air, Zoned
- Heating: Central
- Pets Allowed: Cats OK, Dogs OK, Yes
- Sewer: Public Sewer
- Utilities: Cable Connected, Electricity Connected, Natural Gas Connected, Public, Sewer Connected, Sprinkler Meter, Underground Utilities, Water Connected
Amenities
- Association Amenities: Gated
Finance and Tax Information
- Home Owners Association Fee Includes: Escrow Reserves Fund, Private Road
- Home Owners Association Fee: 1150.00
- Insurance Expense: 0.00
- Net Operating Income: 0.00
- Other Expense: 0.00
- Tax Year: 2024
Other Features
- Appliances: Built-In Oven, Dishwasher, Disposal, Dryer, Gas Water Heater, Microwave, Range, Refrigerator, Washer
- Association Name: Stokes Management - Rebecca and Matt Stokes
- Association Phone: 941-355-4880
- Country: US
- Interior Features: Built-in Features, Ceiling Fans(s), Crown Molding, Dry Bar, Eat-in Kitchen, High Ceilings, Kitchen/Family Room Combo, Living Room/Dining Room Combo, Open Floorplan, Primary Bedroom Main Floor, Solid Surface Counters, Solid Wood Cabinets, Split Bedroom, Thermostat, Tray Ceiling(s), Vaulted Ceiling(s), Walk-In Closet(s), Window Treatments
- Legal Description: LOT 146 TREYMORE AT THE VILLAGES OF PALM AIRE UNIT 2 PI#19406.1405/9
- Levels: One
- Area Major: 34243 - Sarasota
- Occupant Type: Owner
- Parcel Number: 1940614059
- Possession: Close Of Escrow, Negotiable
- Style: Custom, Florida, Ranch
- View: Garden, Water
- Zoning Code: PDR/WPE/
Similar Properties
Nearby Subdivisions
Arbor Lakes A
Arbor Lakes B
Avalon At The Villages Of Palm
Ballentine Manor Estates
Broadmoor Pines
Callista Village
Carlyle At Villages Of Palm-ai
Carlyle At Villages Of Palmair
Cascades At Sarasota Ph I
Cascades At Sarasota Ph Ii
Cascades At Sarasota Ph Iiia
Cascades At Sarasota Ph Iiic
Cedar Creek
Centre Lake
Chaparral
Club Villas At Palm Aire Ph Vi
Clubside At Palmaire I Ii
Cottages At Blu Vista
Country Oaks
Country Oaks Ph I
Country Oaks Ph Ii
Country Oaks Ph Iii
Country Palms
Crescent Lakes
Desoto Acres
Desoto Lakes Country Club Colo
Desoto Pines
Desoto Woods
Fairway
Fairway Lakes At Palm Aire
Fairway Six
Fiddlers Creek
Glenbrooke
Golf Pointe
Golf Pointe At Palmaire
Golf Pointe At Palmaire Cc Sec
Grady Pointe
Lakeridge Falls Ph 1a
Lakeridge Falls Ph 1b
Lakeridge Falls Ph 1c
Las Casas Condo
Links At Palmaire
Longwood Run Ph 3 Pt A
Longwood Run Ph 3 Pt B
Longwood Run Ph 4
Longwood Rungriffon Woods
Magellan Park
Magnolia Point
Matoaka Heights
Misty Oaks
Mote Ranch Arbor Lakes A
Mote Ranch - Arbor Lakes A
Mote Ranch Village I
New Pearce Pearce Vegetable F
North Isles
Not Part Of A Subdivision
Oak Grove Park
Oakrun
Palm Aire
Palm Lakes
Palm Lakes A Condo
Palm-aire At Sarasota 7-a
Palm-aire At Sarasota Unit 7 P
Palmaire
Palmaire At Sarasota
Palmaire At Sarasota 11a
Palmaire At Sarasota 7a
Palmaire At Sarasota Un 7 Ph I
Pine Park
Pine Trace
Pine Trace Condo
Pinehurst Village Sec 1 Ph A
Pinehurst Village Sec 1 Ph B&g
Pinehurst Village Sec 1 Ph Bg
Quail Run Ph I
Quail Run Ph Iv
Residences At University Grove
Riviera Club Village At Longwo
Rosewood At The Gardens
Sarapalms
Sarasota Cay Club Condo
Sarasota Lks Coop
Soleil West
Soleil West Ph Ii
Sylvan Woods
The Trails Ph I
The Trails Ph Iii
The Uplands
The Villas Of Eagle Creek Ii V
Treetops At North 40 Ontario
Treymore At The Villages Of Pa
Tuxedo Park
University Groves Estates Rese
University Village
Uplands The
Vintage Creek
Whitfield Country Club Add
Whitfield Country Club Estates
Whitfield Country Club Heights
Whitfield Estates
Whitfield Estates Blks 14-23 &
Whitfield Estates Blks 1423 2
Whitfield Estates Blks 5563
Whitfield Estates Ctd
Whitfield Estates On Sarasota
Whitfield Estates Unit 1
Whitfield Manor
Woodbrook
Woodbrook Ph I
Woodbrook Ph Iiia Iiib
Woodlake Villas At Palmaire Ii
Woodlake Villas At Palmaire X
Woodridge Oaks
Woods Of Whitfield

- Marian Casteel, BrkrAssc,REALTOR ®
- Tropic Shores Realty
- CLIENT FOCUSED! RESULTS DRIVEN! SERVICE YOU CAN COUNT ON!
- Mobile: 352.601.6367
- Mobile: 352.601.6367
- 352.601.6367
- mariancasteel@yahoo.com


