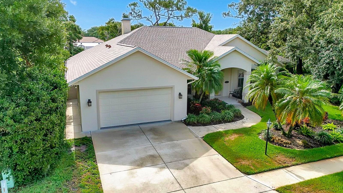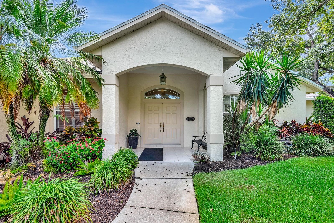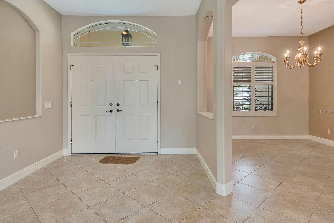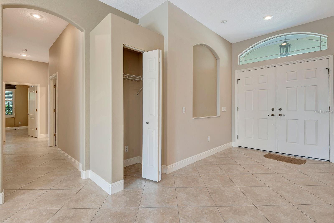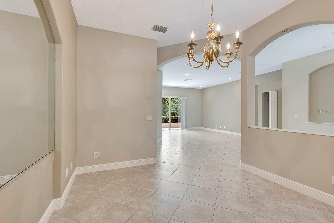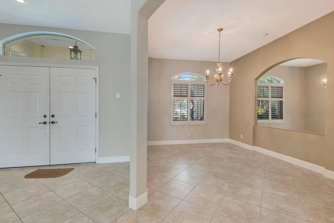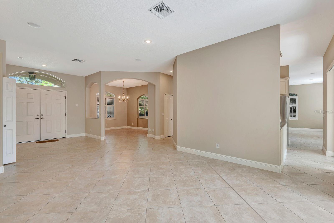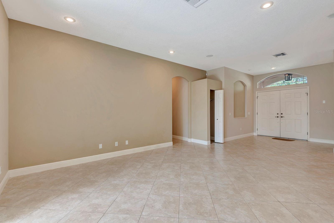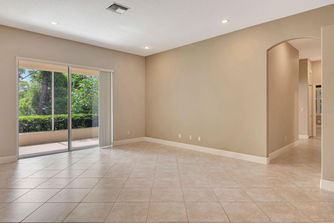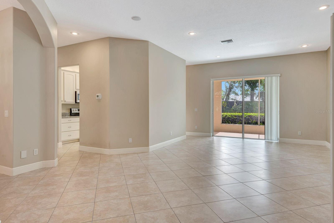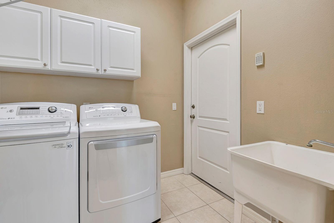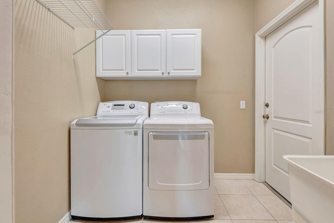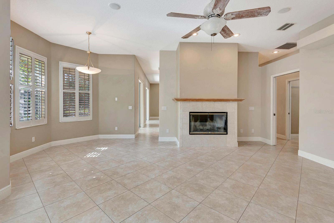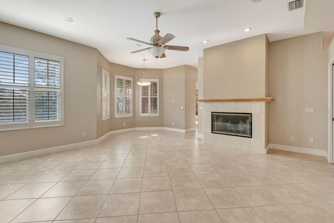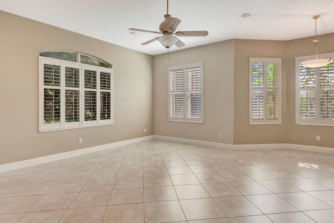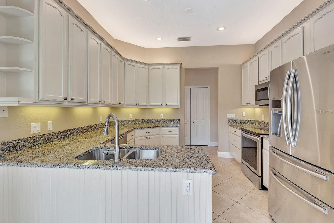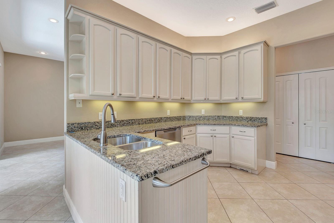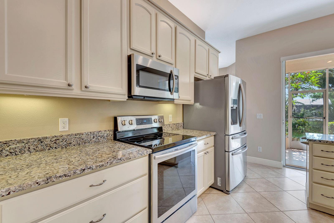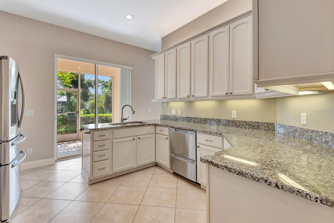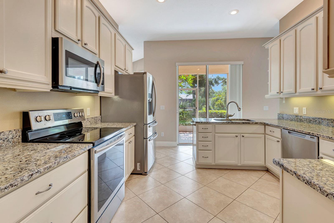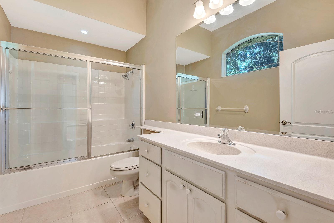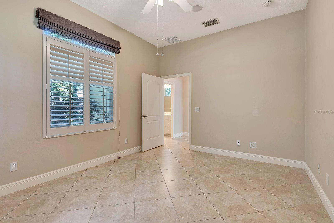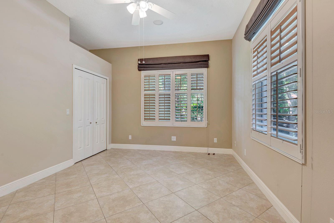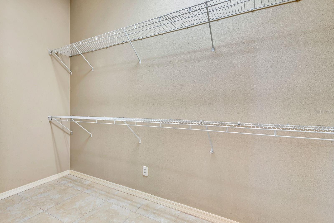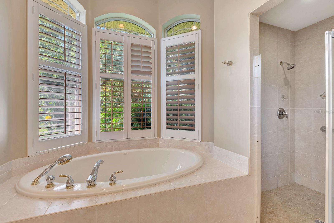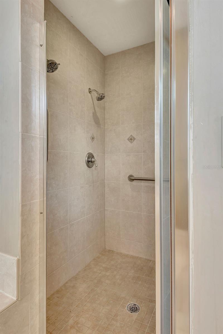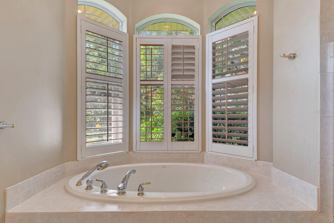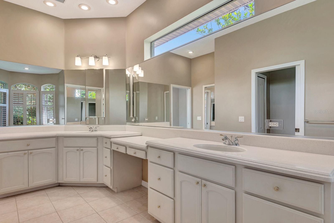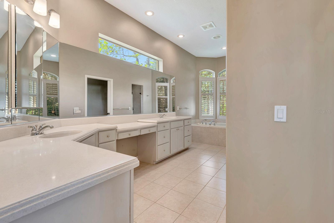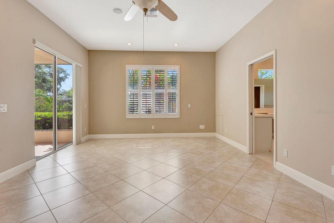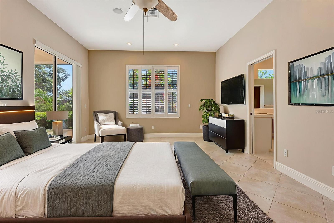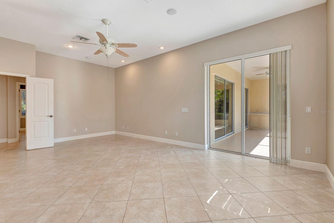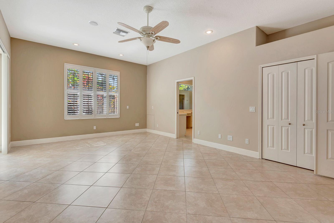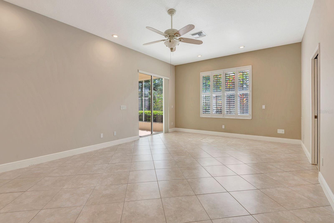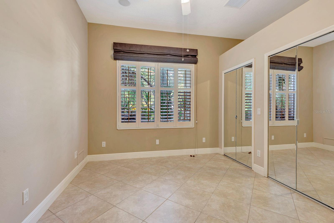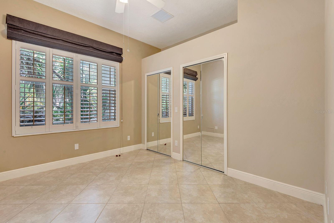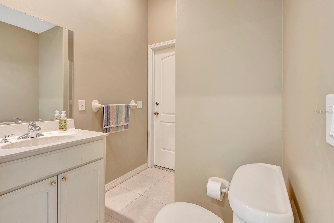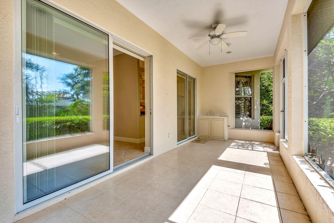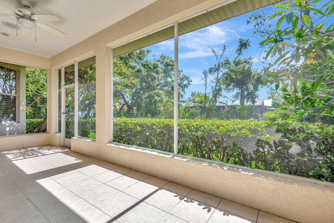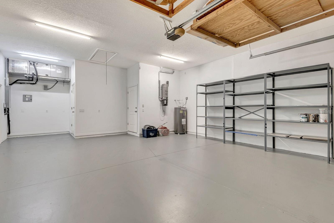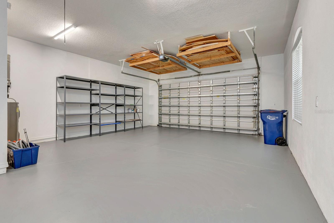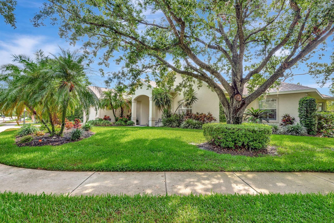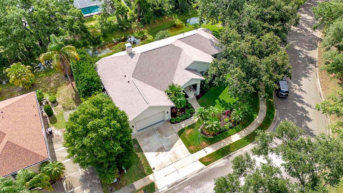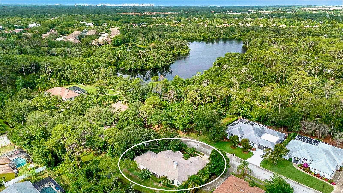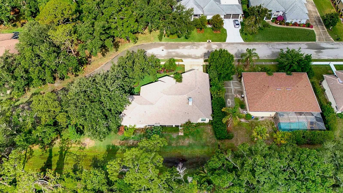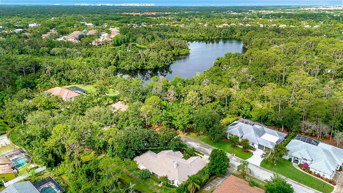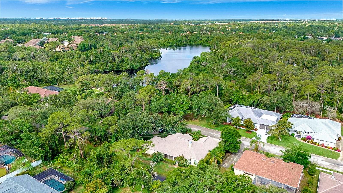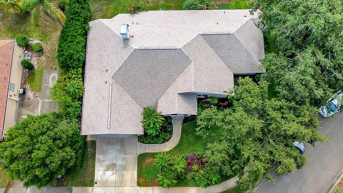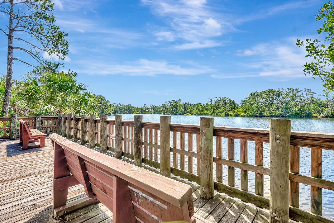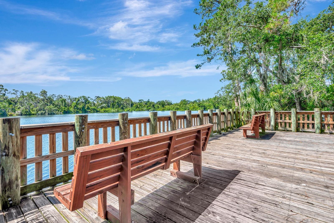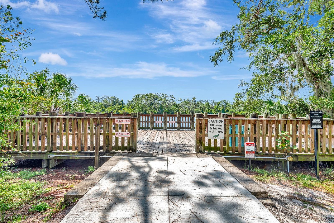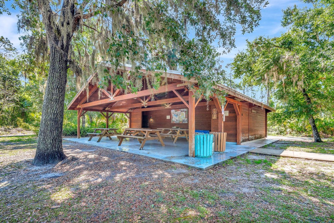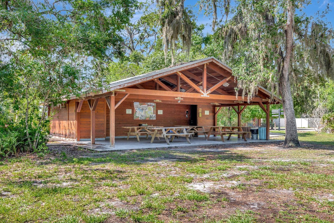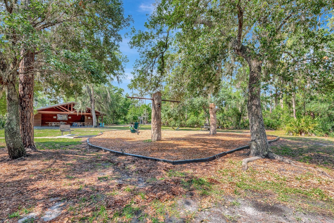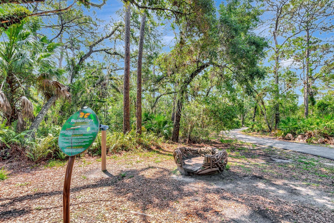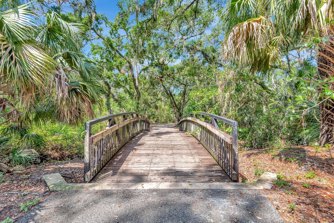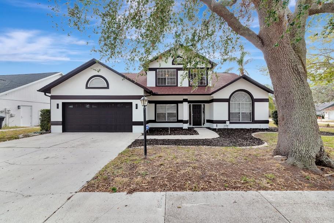8047 Desoto Woods Drive, SARASOTA, FL 34243
Property Photos
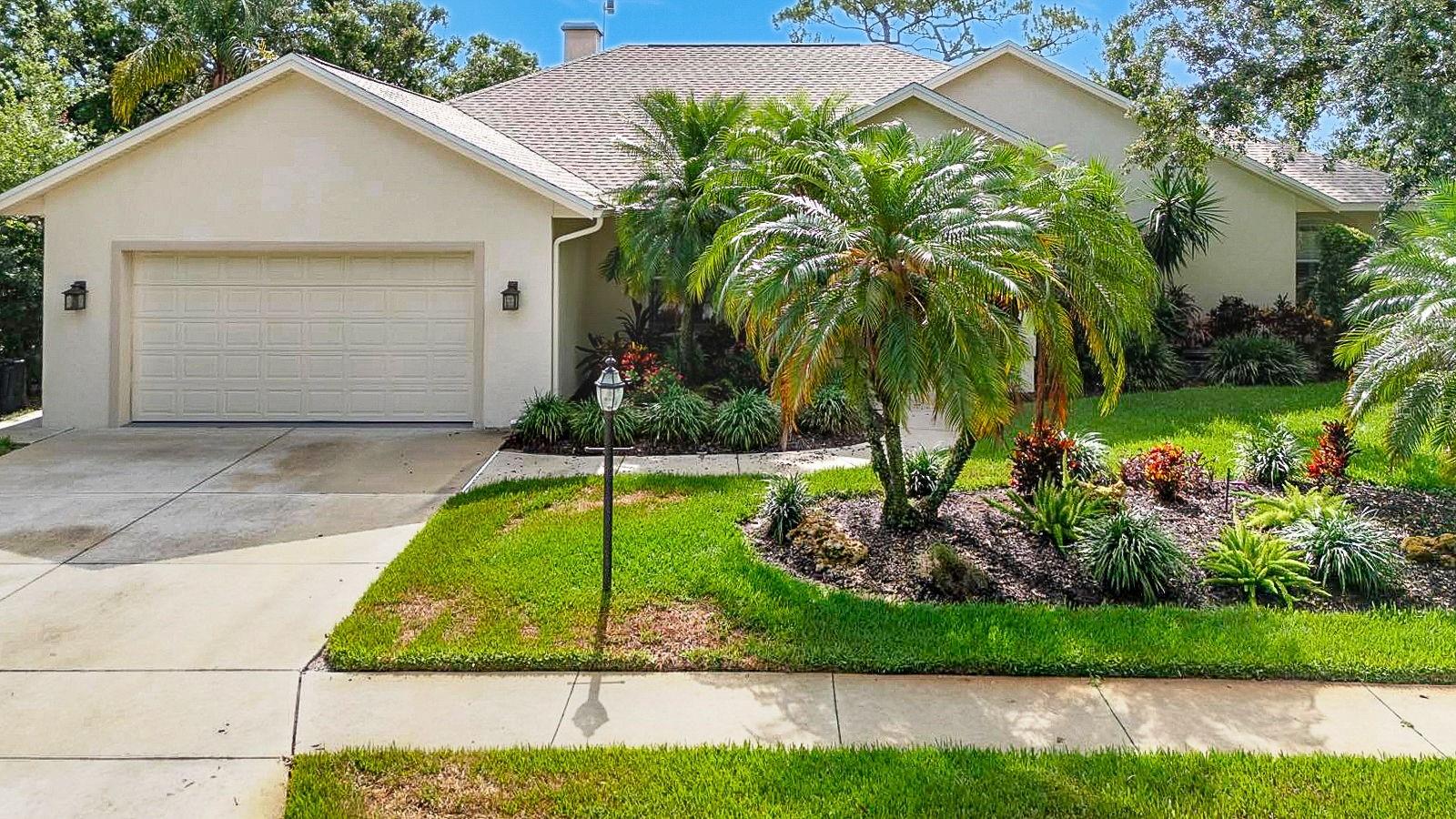
Would you like to sell your home before you purchase this one?
Priced at Only: $569,900
For more Information Call:
Address: 8047 Desoto Woods Drive, SARASOTA, FL 34243
Property Location and Similar Properties






- MLS#: A4654459 ( Residential )
- Street Address: 8047 Desoto Woods Drive
- Viewed: 36
- Price: $569,900
- Price sqft: $161
- Waterfront: No
- Year Built: 2004
- Bldg sqft: 3536
- Bedrooms: 3
- Total Baths: 3
- Full Baths: 3
- Days On Market: 39
- Additional Information
- Geolocation: 27.3969 / -82.4894
- County: MANATEE
- City: SARASOTA
- Zipcode: 34243
- Subdivision: Desoto Woods
- Elementary School: Kinnan
- Middle School: Braden River
- High School: Braden River
- Provided by: DALTON WADE INC

- DMCA Notice
Description
This Well Maintained 3 bedroom, 3 Bath home is located in the highly sought after Desoto Woods of Palm Aire, just steps away from the Conservatory Park, this impressive well maintained home with new Roof, A/C & 2 Water Heaters in 2023, Diagonal Tile throughout, Upgraded Baseboards, Plantation Shutters, Wood burning Fireplace, Upgraded Stainless Steel Appliances, Double Drawer Dishwasher, Braid trimmed Cabinets, Granite Countertops. Central Vacuum system. Living, Dining & Family Rooms are separated. Huge Primary Bedroom with Walk in Closet, plus a 2nd built in Closet with a large Ensuite Bathroom and Dual sinks, Vanity, separate Tub and Shower. The enclosed, screened Lanai, Oversized 2 Car Garage, with side doors for easy access. Laundry room, Washer & Dryer, & 3rd Bathroom have access to the Garage. Nearby Conservatory Park is a 55 acre recreation area with nature trails and fitness stations. Minutes away from Palm Aire Country Club with two golf courses, a heated pool, tennis, and fitness. A short drive to downtown Sarasota and the University Town Center (UTC) shopping area. Close to famous beaches and world class medical facilities.
Description
This Well Maintained 3 bedroom, 3 Bath home is located in the highly sought after Desoto Woods of Palm Aire, just steps away from the Conservatory Park, this impressive well maintained home with new Roof, A/C & 2 Water Heaters in 2023, Diagonal Tile throughout, Upgraded Baseboards, Plantation Shutters, Wood burning Fireplace, Upgraded Stainless Steel Appliances, Double Drawer Dishwasher, Braid trimmed Cabinets, Granite Countertops. Central Vacuum system. Living, Dining & Family Rooms are separated. Huge Primary Bedroom with Walk in Closet, plus a 2nd built in Closet with a large Ensuite Bathroom and Dual sinks, Vanity, separate Tub and Shower. The enclosed, screened Lanai, Oversized 2 Car Garage, with side doors for easy access. Laundry room, Washer & Dryer, & 3rd Bathroom have access to the Garage. Nearby Conservatory Park is a 55 acre recreation area with nature trails and fitness stations. Minutes away from Palm Aire Country Club with two golf courses, a heated pool, tennis, and fitness. A short drive to downtown Sarasota and the University Town Center (UTC) shopping area. Close to famous beaches and world class medical facilities.
Payment Calculator
- Principal & Interest -
- Property Tax $
- Home Insurance $
- HOA Fees $
- Monthly -
For a Fast & FREE Mortgage Pre-Approval Apply Now
Apply Now
 Apply Now
Apply NowFeatures
Building and Construction
- Covered Spaces: 0.00
- Exterior Features: Sliding Doors
- Flooring: Ceramic Tile
- Living Area: 2634.00
- Roof: Shingle
Land Information
- Lot Features: Corner Lot, In County, Irregular Lot, Near Golf Course, Street Dead-End, Paved
School Information
- High School: Braden River High
- Middle School: Braden River Middle
- School Elementary: Kinnan Elementary
Garage and Parking
- Garage Spaces: 2.00
- Open Parking Spaces: 0.00
- Parking Features: Covered, Driveway, Garage Door Opener, Oversized
Eco-Communities
- Water Source: Public
Utilities
- Carport Spaces: 0.00
- Cooling: Central Air
- Heating: Central, Electric
- Pets Allowed: Yes
- Sewer: Public Sewer
- Utilities: BB/HS Internet Available, Cable Available, Electricity Connected, Fiber Optics, Public, Sewer Connected, Underground Utilities, Water Connected
Finance and Tax Information
- Home Owners Association Fee: 435.00
- Insurance Expense: 0.00
- Net Operating Income: 0.00
- Other Expense: 0.00
- Tax Year: 2024
Other Features
- Appliances: Dishwasher, Disposal, Dryer, Electric Water Heater, Microwave, Range, Refrigerator, Washer
- Association Name: Desoto Woods HOA
- Association Phone: 941-920-6070
- Country: US
- Furnished: Unfurnished
- Interior Features: Ceiling Fans(s), Central Vaccum, Primary Bedroom Main Floor, Stone Counters, Thermostat, Walk-In Closet(s)
- Legal Description: LOT 2 DESOTO WOODS PI#20527.0060/2
- Levels: One
- Area Major: 34243 - Sarasota
- Occupant Type: Vacant
- Parcel Number: 2052700602
- Views: 36
- Zoning Code: PDRWPEST
Similar Properties
Nearby Subdivisions
Arbor Lakes B
Arbor Lakes A
Avalon At The Villages Of Palm
Ballentine Manor Estates
Broadmoor Pines
Brookside Add To Whitfield
Callaway Glen Ph 1
Carlyle At Villages Of Palm-ai
Carlyle At Villages Of Palmair
Cascades At Sarasota Ph I
Cascades At Sarasota Ph Ii
Cascades At Sarasota Ph Iiia
Cascades At Sarasota Ph Iiic
Cedar Creek
Centre Lake
Chaparral
Club Villas At Palm Aire Ph Vi
Clubside At Palmaire I Ii
Country Oaks Ph Ii
Crescent Lakes Ph Iii
Del Sol Village
Del Sol Village At Longwood Ru
Desoto Acres
Desoto Lake Country Club
Desoto Lakes Country Club Colo
Desoto Pines
Desoto Woods
Fairway
Fairway Lakes At Palm Aire
Fairway Six
Fiddlers Creek
Golf Pointe
Golf Pointe At Palm-aire
Golf Pointe At Palmaire
Grady Pointe
Hunters Grove
Kimmick
Lakeridge Falls Ph 1a
Lakeridge Falls Ph 1b
Lakeridge Falls Ph 1c
Las Casas Condo
Links At Palm-aire
Links At Palmaire
Longwood Run
Longwood Run Ph 3 Pt B
Magellan Park
Magnolia Point
Matoaka Hgts
Misty Oaks
Mote Ranch Arbor Lakes A
Mote Ranch Village I
New Pearce Pearce Vegetable F
North Isles
Oak Grove Park
Palm Aire
Palm Lakes
Palm-aire At Sarasota Unit 7 P
Palmaire
Palmaire At Sarasota
Palmaire At Sarasota 11a
Palmaire At Sarasota 9b
Pine Park
Pine Trace
Pine Trace Condo
Quail Run Ph I
Residences At University Grove
Riviera Club Village At Longwo
Rosewood At The Gardens
Sarapalms
Sarasota Cay Club Condo
Sarasota Lks Coop
Soleil West
Soleil West Ph Ii
The Trails Ph I
The Uplands
The Villas Of Eagle Creek Ii V
The Villas Of Eagle Creek Ii,
Treetops At North 40 Ontario
Treetops At North 40 St Charl
Treetops At North 40 - Ontario
Treymore At The Villages Of Pa
Tuxedo Park
University Village
Villa Amalfi
Whitfield Country Club Add
Whitfield Country Club Add Rep
Whitfield Country Club Estates
Whitfield Country Club Heights
Whitfield Estates
Whitfield Estates Blks 14-23 &
Whitfield Estates Blks 1423 2
Whitfield Estates Blks 5563
Whitfield Estates Ctd
Woodbrook Ph I
Woodbrook Ph Iii-a & Iii-b
Woodbrook Ph Iiia Iiib
Woodlake Villas At Palm-aire X
Woodlake Villas At Palmaire Ii
Woodlake Villas At Palmaire Vi
Woodlake Villas At Palmaire X
Woods Of Whitfield
Contact Info

- Marian Casteel, BrkrAssc,REALTOR ®
- Tropic Shores Realty
- CLIENT FOCUSED! RESULTS DRIVEN! SERVICE YOU CAN COUNT ON!
- Mobile: 352.601.6367
- Mobile: 352.601.6367
- 352.601.6367
- mariancasteel@yahoo.com


