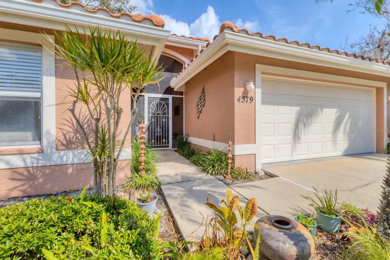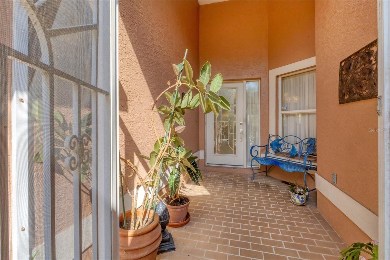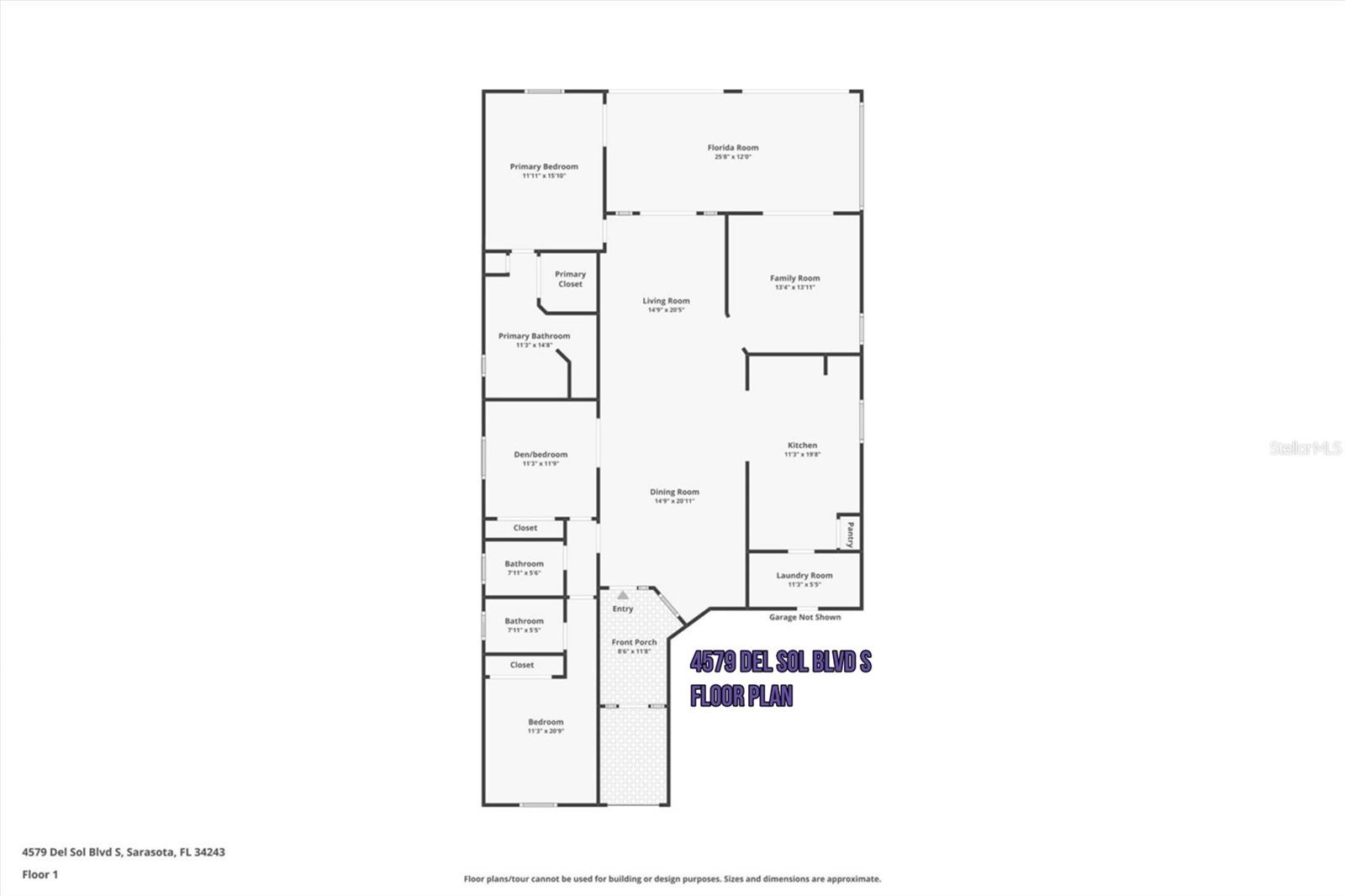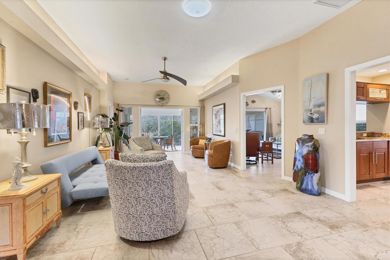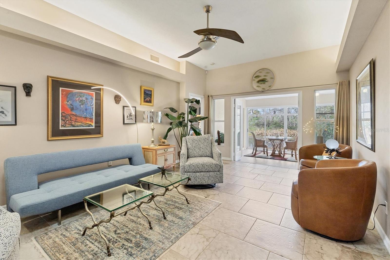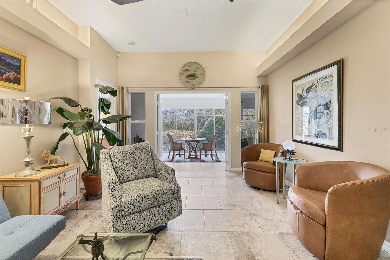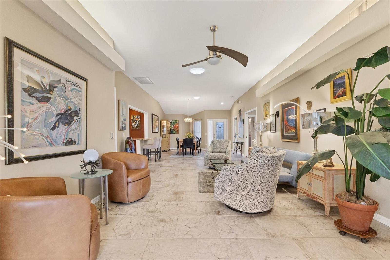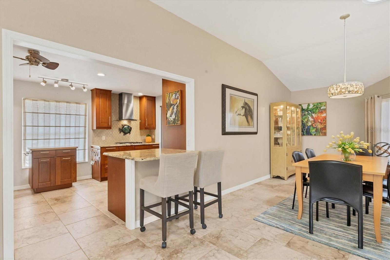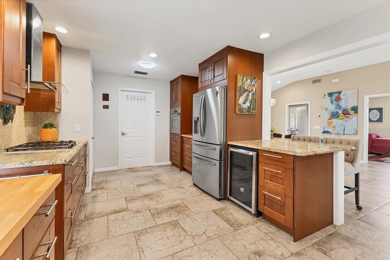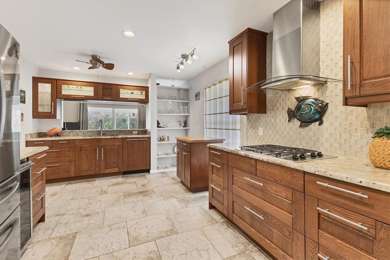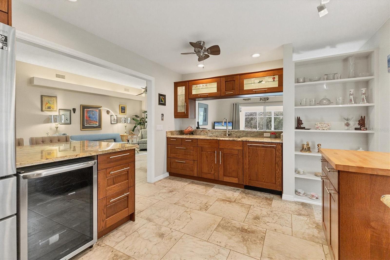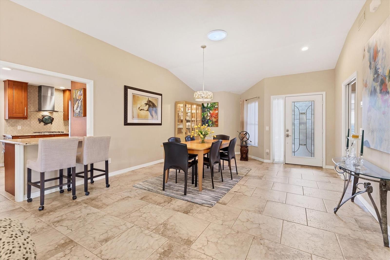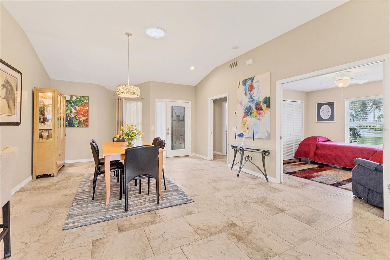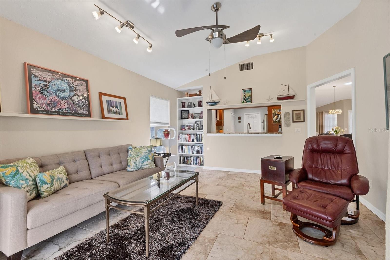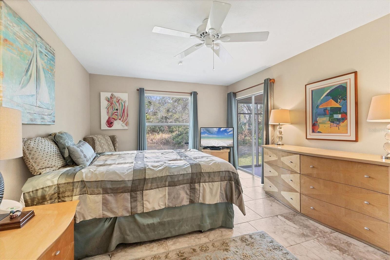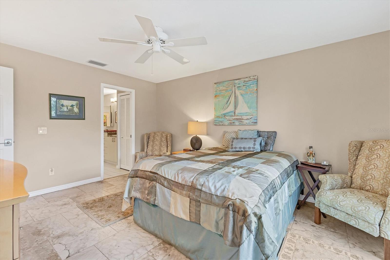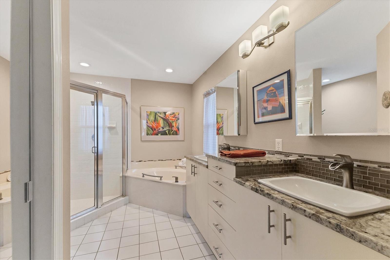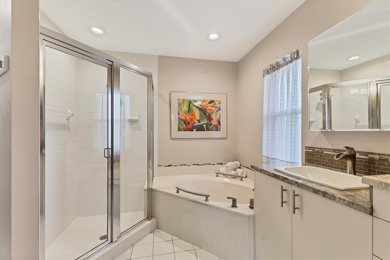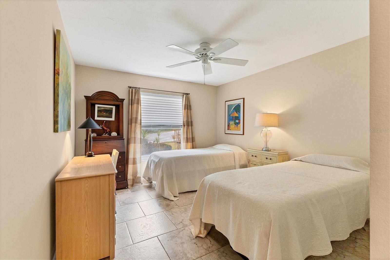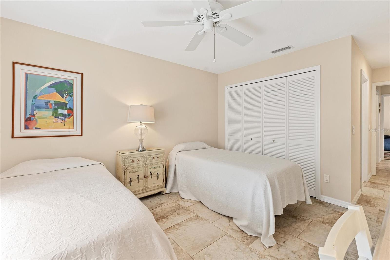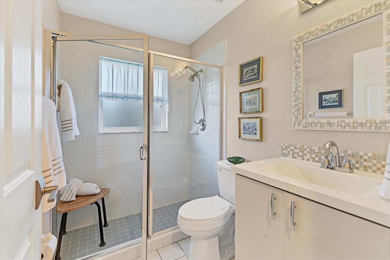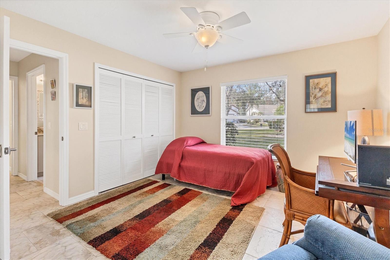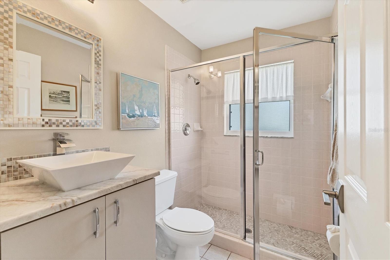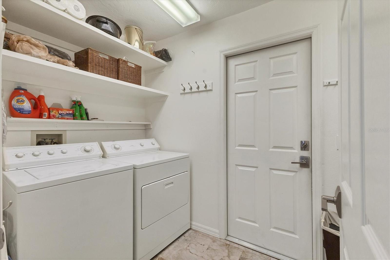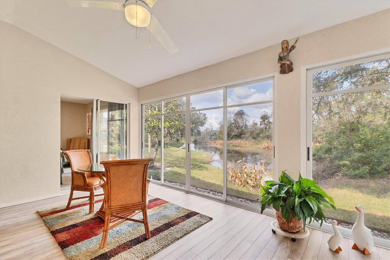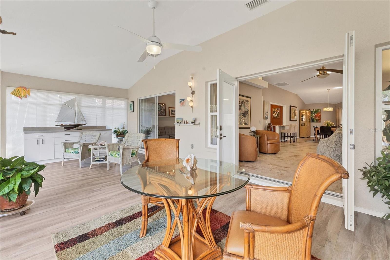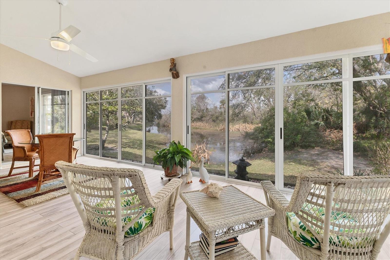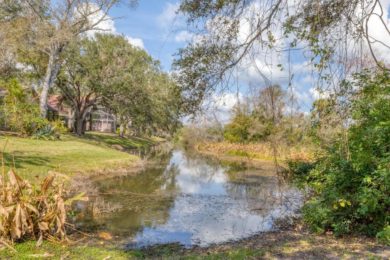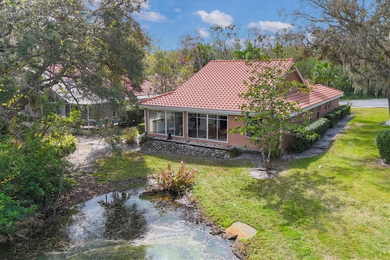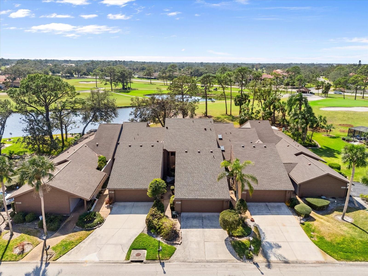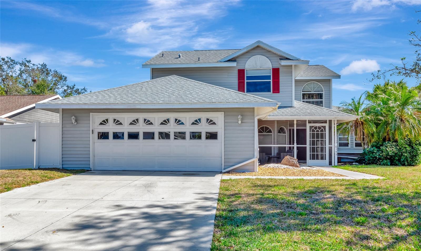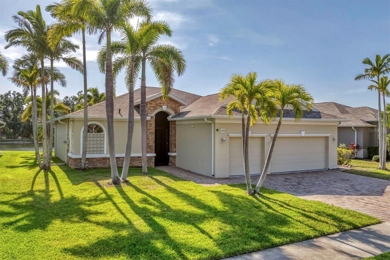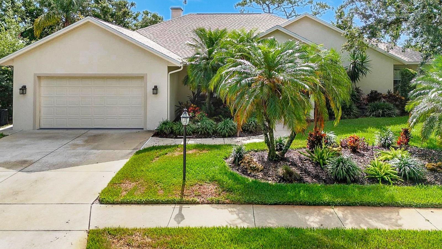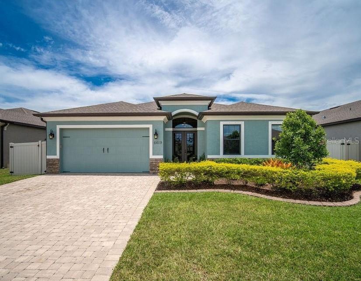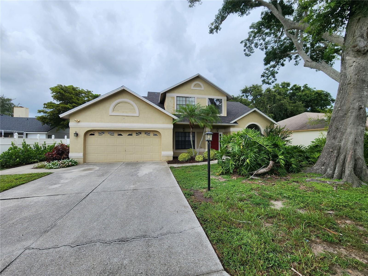4579 Del Sol Boulevard S, SARASOTA, FL 34243
Property Photos
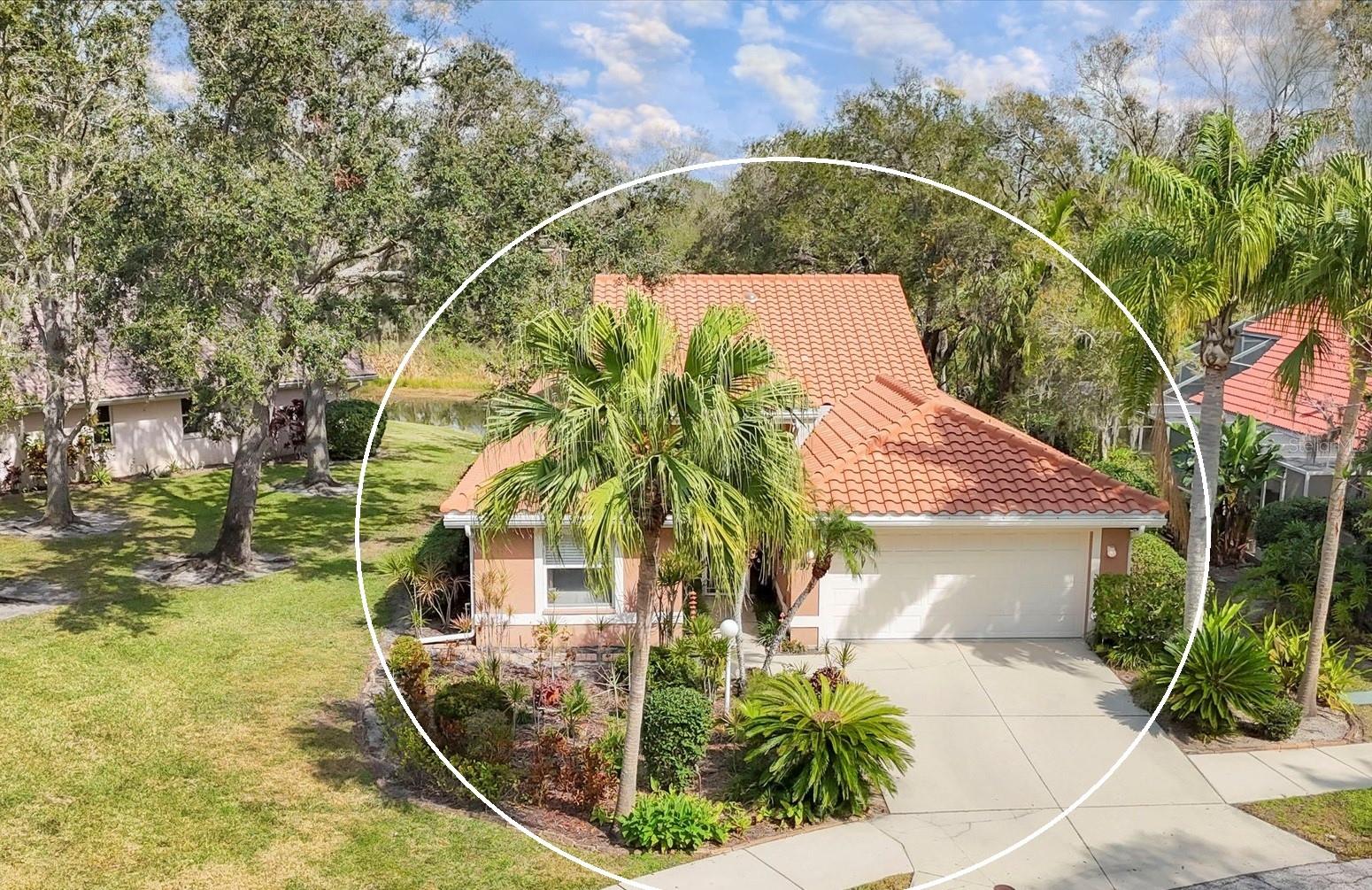
Would you like to sell your home before you purchase this one?
Priced at Only: $475,000
For more Information Call:
Address: 4579 Del Sol Boulevard S, SARASOTA, FL 34243
Property Location and Similar Properties





- MLS#: TB8355380 ( Residential )
- Street Address: 4579 Del Sol Boulevard S
- Viewed: 60
- Price: $475,000
- Price sqft: $163
- Waterfront: Yes
- Waterfront Type: Lake Front
- Year Built: 1996
- Bldg sqft: 2923
- Bedrooms: 3
- Total Baths: 3
- Full Baths: 3
- Days On Market: 132
- Additional Information
- Geolocation: 27.3834 / -82.4746
- County: MANATEE
- City: SARASOTA
- Zipcode: 34243
- Subdivision: Longwood Run
- Elementary School: Emma E. Booker
- Middle School: Booker
- High School: Booker
- Provided by: BROCK REALTY INC.

- DMCA Notice
Description
Say Hello to a Good Buy! Grounds maintained 3BD/3A one story home nearly 2100 sqft under air with serene preserve views. Sophisticated travertine look floor tiles throughout. Modernized, sleek kitchen. Chefs will love the gas cooktop. Charming primary suite and bath with dual sinks, soaking tub, and stand alone shower. Towel warmer for cozy drying. Flexible living spaces, home office, convertible bonus room, and spacious Florida Room with tranquil views. Centrally located south of the University Corridor in Sarasota County offers effortless access to shopping, restaurants, beaches, medical facilities, and recreational activities. Longwood Run Residents say, I love the neighborhood, the mature trees and greenspace, I can ride my bike or walk around the 1 mile loop or mi loop. I love having sidewalks. The affordable low HOA fees are perfect for my fixed budget. This home offers ample storage, a separate laundry room, high ceilings, three full bathrooms, 1 second primary suite, wall space for artwork, flex rooms, and a 2 car garage, which in one bundle are very rare. The setting is private and secluded. Take the next step, and you will feel completely at home.
Description
Say Hello to a Good Buy! Grounds maintained 3BD/3A one story home nearly 2100 sqft under air with serene preserve views. Sophisticated travertine look floor tiles throughout. Modernized, sleek kitchen. Chefs will love the gas cooktop. Charming primary suite and bath with dual sinks, soaking tub, and stand alone shower. Towel warmer for cozy drying. Flexible living spaces, home office, convertible bonus room, and spacious Florida Room with tranquil views. Centrally located south of the University Corridor in Sarasota County offers effortless access to shopping, restaurants, beaches, medical facilities, and recreational activities. Longwood Run Residents say, I love the neighborhood, the mature trees and greenspace, I can ride my bike or walk around the 1 mile loop or mi loop. I love having sidewalks. The affordable low HOA fees are perfect for my fixed budget. This home offers ample storage, a separate laundry room, high ceilings, three full bathrooms, 1 second primary suite, wall space for artwork, flex rooms, and a 2 car garage, which in one bundle are very rare. The setting is private and secluded. Take the next step, and you will feel completely at home.
Payment Calculator
- Principal & Interest -
- Property Tax $
- Home Insurance $
- HOA Fees $
- Monthly -
For a Fast & FREE Mortgage Pre-Approval Apply Now
Apply Now
 Apply Now
Apply NowFeatures
Building and Construction
- Covered Spaces: 0.00
- Exterior Features: French Doors, Garden, Rain Gutters, Sidewalk, Sliding Doors
- Flooring: Luxury Vinyl, Tile
- Living Area: 2054.00
- Roof: Tile
Property Information
- Property Condition: Completed
Land Information
- Lot Features: Corner Lot, Cul-De-Sac, In County, Landscaped, Level, Near Public Transit, Private, Sidewalk, Paved
School Information
- High School: Booker High
- Middle School: Booker Middle
- School Elementary: Emma E. Booker Elementary
Garage and Parking
- Garage Spaces: 2.00
- Open Parking Spaces: 0.00
- Parking Features: Deeded, Driveway, Garage Door Opener, Ground Level, Off Street
Eco-Communities
- Water Source: Canal/Lake For Irrigation, Public
Utilities
- Carport Spaces: 0.00
- Cooling: Central Air
- Heating: Electric
- Pets Allowed: Yes
- Sewer: Public Sewer
- Utilities: BB/HS Internet Available, Cable Available, Electricity Connected, Propane, Public, Sewer Connected, Sprinkler Recycled, Underground Utilities, Water Connected
Amenities
- Association Amenities: Fence Restrictions
Finance and Tax Information
- Home Owners Association Fee Includes: Common Area Taxes, Escrow Reserves Fund, Fidelity Bond, Maintenance Grounds, Management, Private Road
- Home Owners Association Fee: 321.00
- Insurance Expense: 0.00
- Net Operating Income: 0.00
- Other Expense: 0.00
- Tax Year: 2024
Other Features
- Appliances: Built-In Oven, Convection Oven, Cooktop, Dishwasher, Disposal, Dryer, Electric Water Heater, Microwave, Range, Range Hood, Refrigerator, Washer, Wine Refrigerator
- Association Name: Lindsey Wanting
- Association Phone: 941.356.1315
- Country: US
- Furnished: Unfurnished
- Interior Features: Built-in Features, Ceiling Fans(s), High Ceilings, Living Room/Dining Room Combo, Open Floorplan, Primary Bedroom Main Floor, Split Bedroom, Stone Counters, Thermostat, Vaulted Ceiling(s), Walk-In Closet(s), Window Treatments
- Legal Description: LOT 4 LONGWOOD RUN PH 7
- Levels: One
- Area Major: 34243 - Sarasota
- Occupant Type: Vacant
- Parcel Number: 0016110030
- Possession: Close Of Escrow
- Style: Florida
- View: Garden, Trees/Woods, Water
- Views: 60
- Zoning Code: RSF1
Similar Properties
Nearby Subdivisions
Arbor Lakes B
Arbor Lakes A
Avalon At The Villages Of Palm
Ballentine Manor Estates
Broadmoor Pines
Brookside Add To Whitfield
Callaway Glen Ph 1
Carlyle At Villages Of Palm-ai
Carlyle At Villages Of Palmair
Cascades At Sarasota Ph I
Cascades At Sarasota Ph Ii
Cascades At Sarasota Ph Iiia
Cascades At Sarasota Ph Iiic
Cedar Creek
Centre Lake
Chaparral
Club Villas At Palm Aire Ph Vi
Clubside At Palmaire I Ii
Country Oaks Ph Ii
Del Sol Village
Del Sol Village At Longwood Ru
Desoto Acres
Desoto Lake Country Club
Desoto Lakes Country Club Colo
Desoto Pines
Desoto Woods
Fairway
Fairway Lakes At Palm Aire
Fairway Six
Fiddlers Creek
Golf Pointe
Golf Pointe At Palmaire
Grady Pointe
Hunters Grove
Lakeridge Falls Ph 1a
Lakeridge Falls Ph 1b
Lakeridge Falls Ph 1c
Las Casas Condo
Links At Palmaire
Longwood Run
Longwood Run Ph 3 Pt B
Magellan Park
Magnolia Point
Matoaka Hgts
Misty Oaks
Mote Ranch Arbor Lakes A
Mote Ranch Village I
New Pearce Pearce Vegetable F
North Isles
Oak Grove Park
Palm Aire
Palm Lakes
Palmaire
Palmaire At Sarasota
Palmaire At Sarasota 11a
Palmaire At Sarasota 9b
Pine Park
Pine Trace
Pine Trace Condo
Quail Run Ph I
Residences At University Grove
Riviera Club Village At Longwo
Rosewood At The Gardens
Sarapalms
Sarasota Cay Club Condo
Sarasota Lks Coop
Soleil West
Soleil West Ph Ii
The Trails Ph I
The Uplands
The Villas Of Eagle Creek Ii V
Treetops At North 40 Ontario
Treetops At North 40 St Charl
Treetops At North 40 - St Char
Treymore At The Villages Of Pa
Tuxedo Park
University Village
Villa Amalfi
Whitfield Country Club Add
Whitfield Country Club Add Rep
Whitfield Country Club Estates
Whitfield Country Club Heights
Whitfield Estates
Whitfield Estates Blks 14-23 &
Whitfield Estates Blks 1423 2
Whitfield Estates Blks 5563
Whitfield Estates Ctd
Whitfield Estates Unit 1
Woodbrook Ph I
Woodlake Villas At Palm-aire V
Woodlake Villas At Palmaire Ii
Woodlake Villas At Palmaire Vi
Woodlake Villas At Palmaire X
Woods Of Whitfield
Contact Info
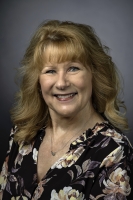
- Marian Casteel, BrkrAssc,REALTOR ®
- Tropic Shores Realty
- CLIENT FOCUSED! RESULTS DRIVEN! SERVICE YOU CAN COUNT ON!
- Mobile: 352.601.6367
- Mobile: 352.601.6367
- 352.601.6367
- mariancasteel@yahoo.com


